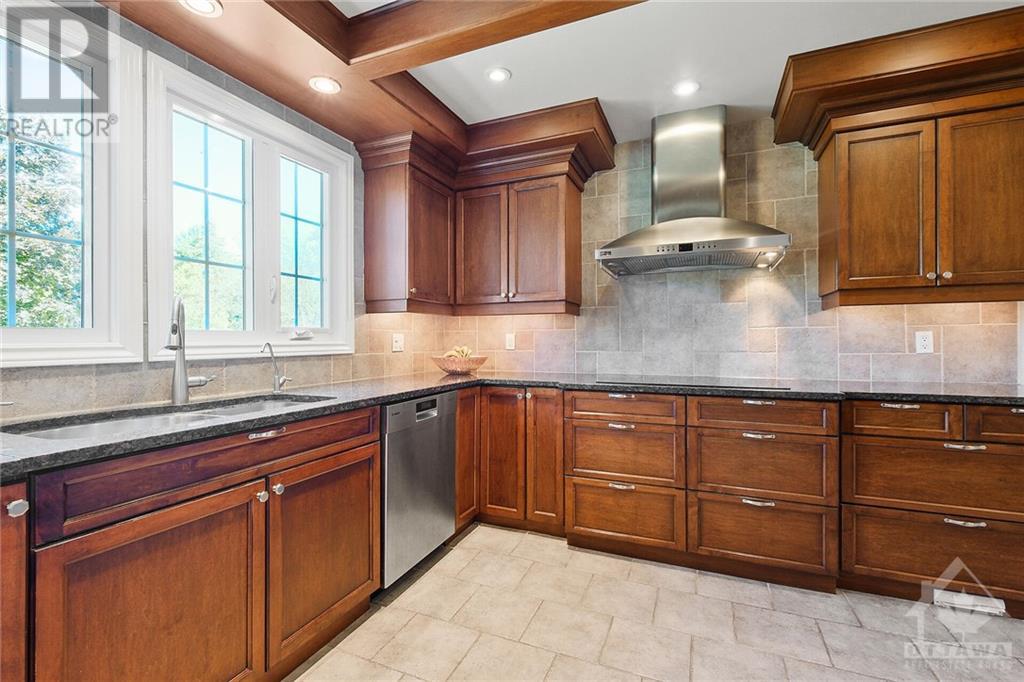4 卧室
3 浴室
壁炉
中央空调
风热取暖
面积
Landscaped
$1,175,000
Enchanting French Norman style residence nestled on a serene 2.38-acre lot in the coveted Maplewood Estates of Cumberland. A distinctive stone entrance tower & thoughtfully designed floor plan. Spacious layout separates the principal living areas from the private bedrooms. The kitchen is the heart of the home & chef's paradise w/high end custom cabinets, Miele & Bosch appliances, tiled back splash & granite counters. Formal dining room seamlessly connects to solarium & back deck perfect for savoring the tranquility of the private yard w/gazebo, sauna & more. The living room projects warmth & sophistication w/vaulted ceilings & striking wood burning fireplace. Convenient main floor laundry. Primary bedroom w/ensuite & 2nd bedroom on main. 2 more bedrooms & an updated bath (shower+double sink) complete 2nd flr. 2 car attached garage w/inside entry. A whole-house natural gas generator & premium metal roof bring peace of mind for years to come. Minutes to Orleans & sure to impress. (id:44758)
房源概要
|
MLS® Number
|
1418789 |
|
房源类型
|
民宅 |
|
临近地区
|
Cumberland |
|
附近的便利设施
|
近高尔夫球场, 公共交通, Recreation Nearby, 购物 |
|
社区特征
|
Family Oriented |
|
特征
|
Acreage, Private Setting, 绿树成荫, Gazebo, 自动车库门 |
|
总车位
|
8 |
|
存储类型
|
Storage 棚 |
|
结构
|
Deck |
详 情
|
浴室
|
3 |
|
地上卧房
|
4 |
|
总卧房
|
4 |
|
赠送家电包括
|
冰箱, 烤箱 - Built-in, Cooktop, 洗碗机, 烘干机, Hood 电扇, 微波炉, 洗衣机, Hot Tub |
|
地下室进展
|
已完成 |
|
地下室类型
|
Full (unfinished) |
|
施工日期
|
1977 |
|
施工种类
|
独立屋 |
|
空调
|
中央空调 |
|
外墙
|
石, 灰泥 |
|
壁炉
|
有 |
|
Fireplace Total
|
1 |
|
固定装置
|
吊扇 |
|
Flooring Type
|
Hardwood, Tile |
|
地基类型
|
混凝土浇筑 |
|
客人卫生间(不包含洗浴)
|
1 |
|
供暖方式
|
天然气 |
|
供暖类型
|
压力热风 |
|
储存空间
|
2 |
|
类型
|
独立屋 |
|
设备间
|
Drilled Well |
车 位
土地
|
英亩数
|
有 |
|
土地便利设施
|
近高尔夫球场, 公共交通, Recreation Nearby, 购物 |
|
Landscape Features
|
Landscaped |
|
污水道
|
Septic System |
|
土地深度
|
438 Ft |
|
土地宽度
|
223 Ft ,2 In |
|
不规则大小
|
2.39 |
|
Size Total
|
2.39 Ac |
|
规划描述
|
住宅 |
房 间
| 楼 层 |
类 型 |
长 度 |
宽 度 |
面 积 |
|
二楼 |
卧室 |
|
|
19'2" x 10'10" |
|
二楼 |
卧室 |
|
|
14'0" x 10'7" |
|
二楼 |
其它 |
|
|
5'9" x 5'7" |
|
二楼 |
四件套浴室 |
|
|
8'6" x 7'2" |
|
Lower Level |
娱乐室 |
|
|
21'0" x 25'0" |
|
Lower Level |
Playroom |
|
|
21'0" x 7'10" |
|
Lower Level |
Storage |
|
|
11'0" x 11'0" |
|
Lower Level |
Workshop |
|
|
22'7" x 18'6" |
|
Lower Level |
设备间 |
|
|
17'8" x 9'5" |
|
一楼 |
门厅 |
|
|
11'0" x 11'0" |
|
一楼 |
客厅 |
|
|
18'8" x 16'5" |
|
一楼 |
餐厅 |
|
|
14'1" x 11'10" |
|
一楼 |
厨房 |
|
|
14'8" x 10'8" |
|
一楼 |
Eating Area |
|
|
11'7" x 9'10" |
|
一楼 |
Solarium |
|
|
30'1" x 5'8" |
|
一楼 |
洗衣房 |
|
|
11'0" x 7'6" |
|
一楼 |
两件套卫生间 |
|
|
6'5" x 4'3" |
|
一楼 |
主卧 |
|
|
20'3" x 11'11" |
|
一楼 |
四件套主卧浴室 |
|
|
11'2" x 6'0" |
|
一楼 |
卧室 |
|
|
13'0" x 9'10" |
https://www.realtor.ca/real-estate/27604624/1390-millburn-crescent-ottawa-cumberland


































