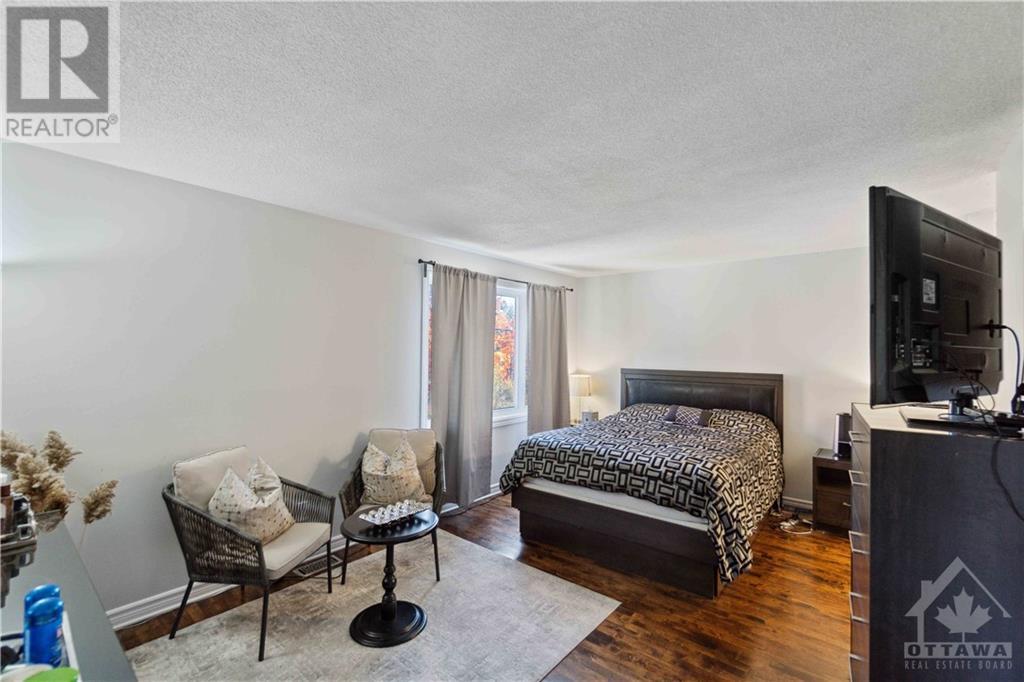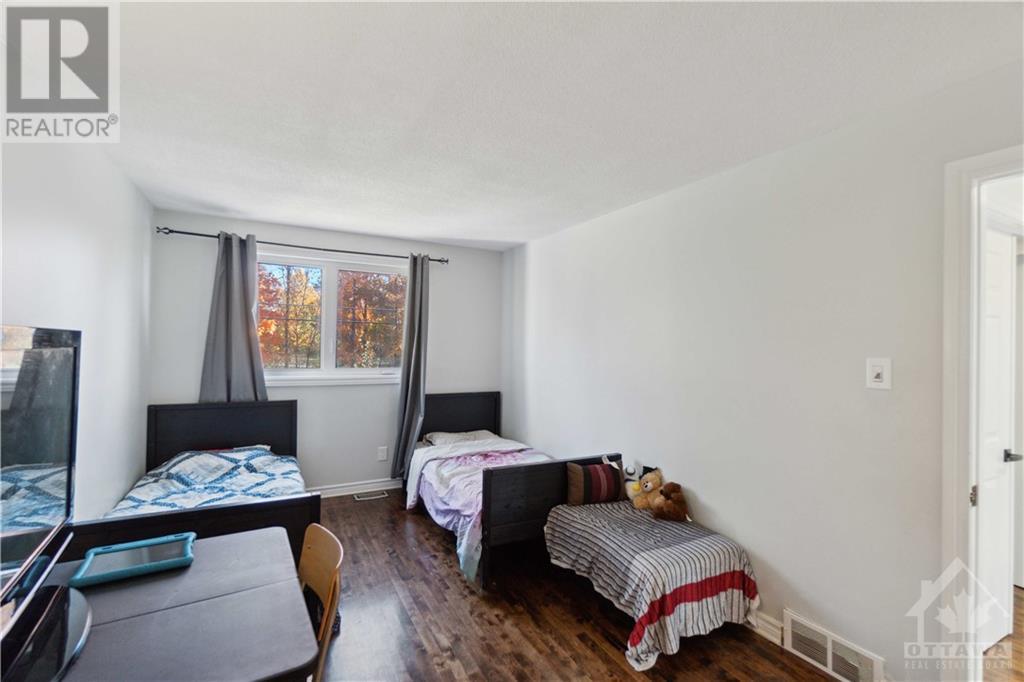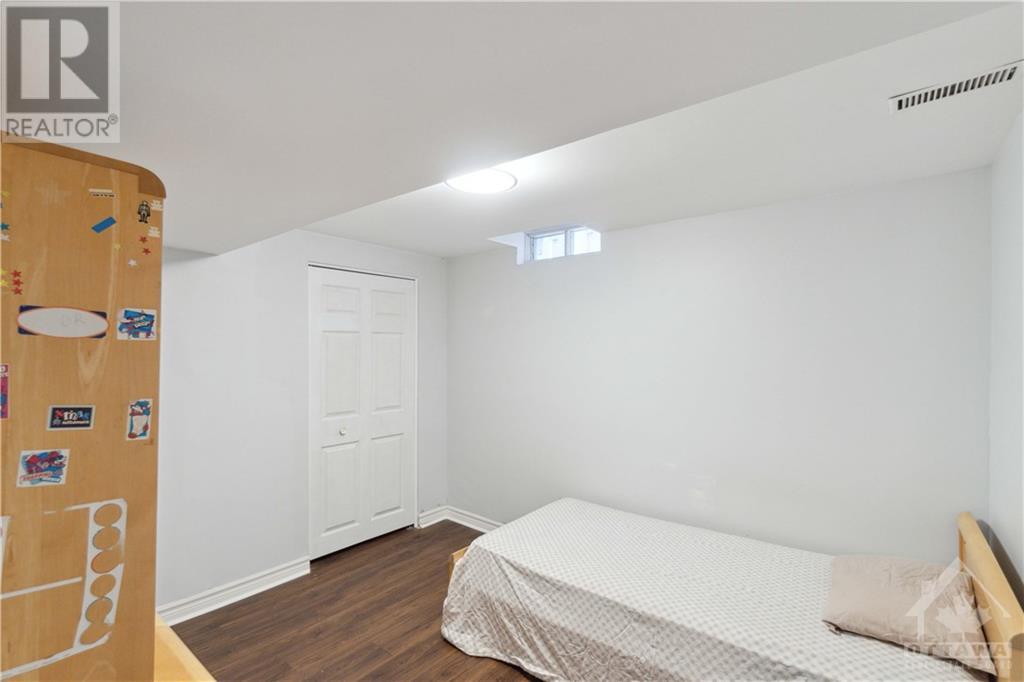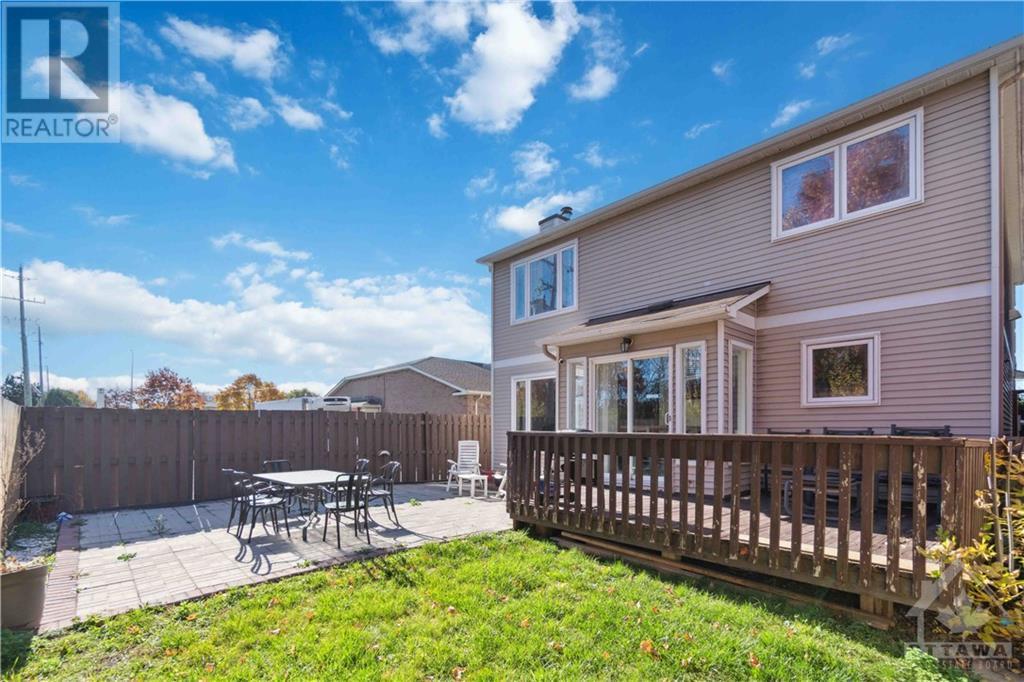5 卧室
4 浴室
壁炉
中央空调
风热取暖
$819,990
Nestled on a desirable corner lot, this spacious 4+1 bedroom, 4 bathroom home combines comfort, privacy, and modern style. With no rear neighbors, this home offers a tranquil backyard oasis, perfect for outdoor gatherings and quiet relaxation. The main level features a unique layout, filled with natural light from large windows and equipped with a beautifully designed kitchen, with ample cabinetry. Adjacent to the kitchen, the cozy family room and separate dining area offer versatile spaces for both formal and informal gatherings. The main level features a den perfect for remote work or study! Upstairs, youll find four generous bedrooms, with a beautiful skylight that floods the space with natural light, creating an airy ambiance throughout. The fully finished basement adds extra flexibility with an additional bedroom and bathroom, making it perfect for guests or a live-in suite. The basement also features a stylish built-in bar, ideal for entertaining friends and family! (id:44758)
房源概要
|
MLS® Number
|
X10418854 |
|
房源类型
|
民宅 |
|
临近地区
|
Queenswood Heights |
|
社区名字
|
1102 - Bilberry Creek/Queenswood Heights |
|
附近的便利设施
|
公共交通, 公园 |
|
总车位
|
6 |
详 情
|
浴室
|
4 |
|
地上卧房
|
4 |
|
地下卧室
|
1 |
|
总卧房
|
5 |
|
赠送家电包括
|
洗碗机, 烘干机, Hood 电扇, 冰箱, 炉子, 洗衣机 |
|
地下室进展
|
已装修 |
|
地下室类型
|
全完工 |
|
施工种类
|
独立屋 |
|
空调
|
中央空调 |
|
外墙
|
砖 |
|
壁炉
|
有 |
|
地基类型
|
混凝土 |
|
供暖方式
|
天然气 |
|
供暖类型
|
压力热风 |
|
储存空间
|
2 |
|
类型
|
独立屋 |
|
设备间
|
市政供水 |
车 位
土地
|
英亩数
|
无 |
|
土地便利设施
|
公共交通, 公园 |
|
污水道
|
Sanitary Sewer |
|
土地深度
|
124 Ft ,10 In |
|
土地宽度
|
42 Ft ,11 In |
|
不规则大小
|
42.96 X 124.84 Ft ; 1 |
|
规划描述
|
住宅 |
房 间
| 楼 层 |
类 型 |
长 度 |
宽 度 |
面 积 |
|
二楼 |
卧室 |
3.2 m |
3.09 m |
3.2 m x 3.09 m |
|
二楼 |
主卧 |
5.23 m |
3.5 m |
5.23 m x 3.5 m |
|
二楼 |
卧室 |
4.57 m |
3.04 m |
4.57 m x 3.04 m |
|
二楼 |
卧室 |
3.65 m |
3.65 m |
3.65 m x 3.65 m |
|
地下室 |
卧室 |
3.25 m |
2.92 m |
3.25 m x 2.92 m |
|
地下室 |
娱乐,游戏房 |
6.4 m |
4.36 m |
6.4 m x 4.36 m |
|
一楼 |
厨房 |
2.84 m |
2.59 m |
2.84 m x 2.59 m |
|
一楼 |
餐厅 |
4.06 m |
2.74 m |
4.06 m x 2.74 m |
|
一楼 |
客厅 |
4.87 m |
3.04 m |
4.87 m x 3.04 m |
|
一楼 |
餐厅 |
3.5 m |
3.04 m |
3.5 m x 3.04 m |
|
一楼 |
家庭房 |
5.23 m |
3.17 m |
5.23 m x 3.17 m |
|
一楼 |
衣帽间 |
3.04 m |
3.04 m |
3.04 m x 3.04 m |
https://www.realtor.ca/real-estate/27597661/1433-laurin-crescent-ottawa-1102-bilberry-creekqueenswood-heights


































