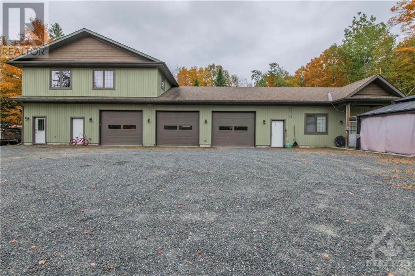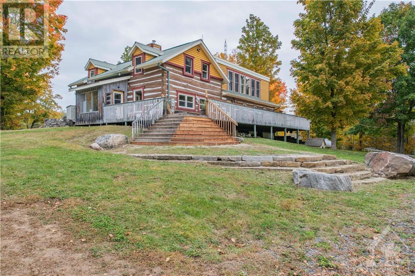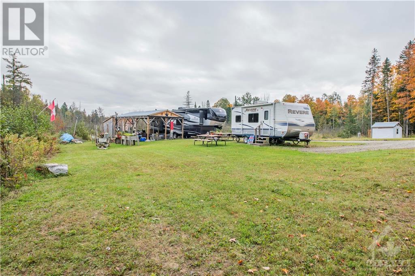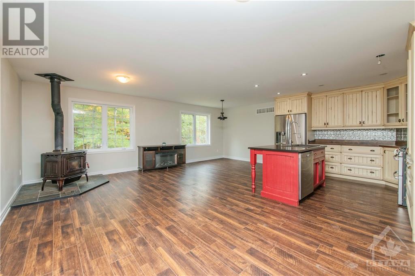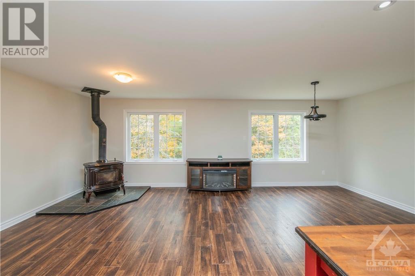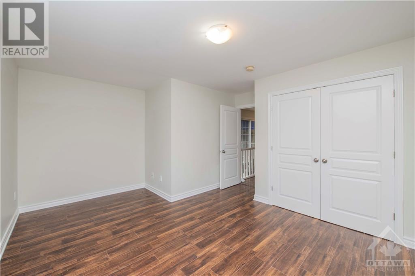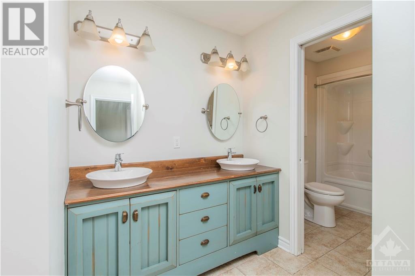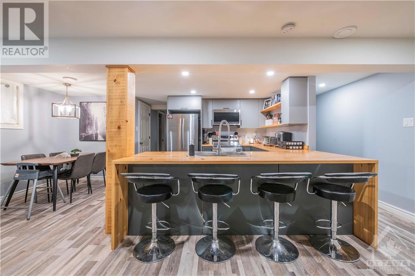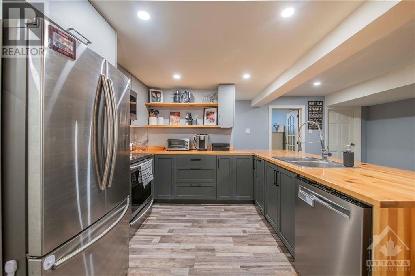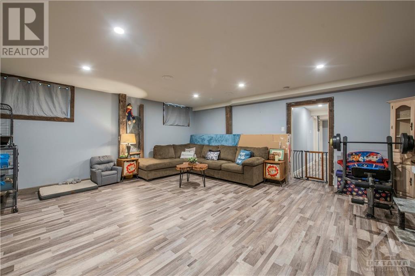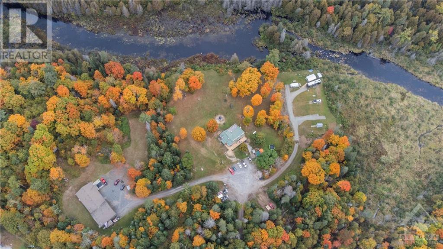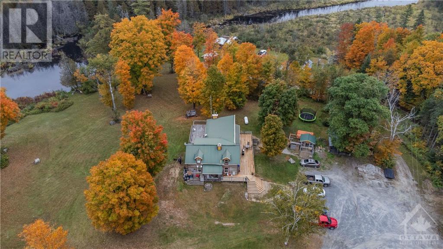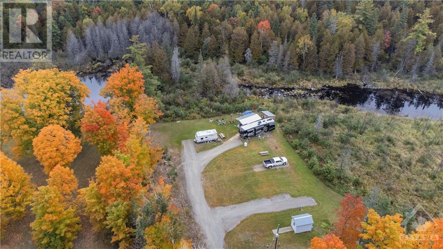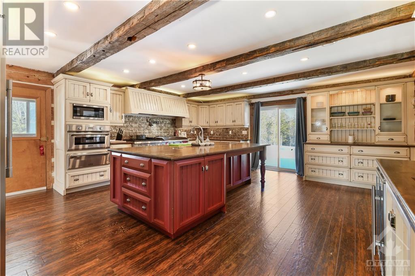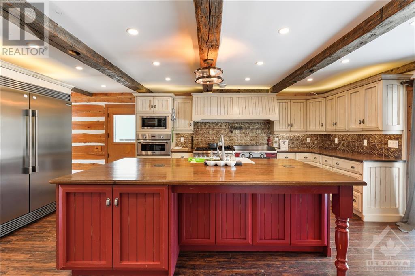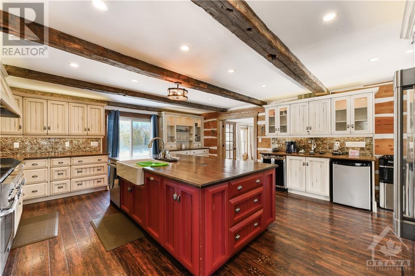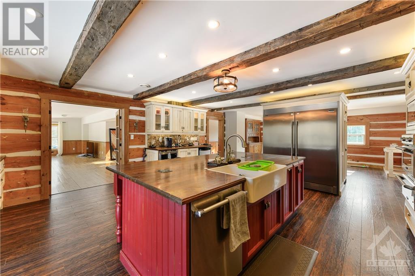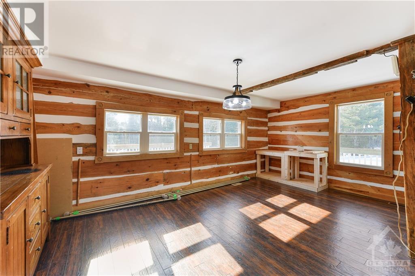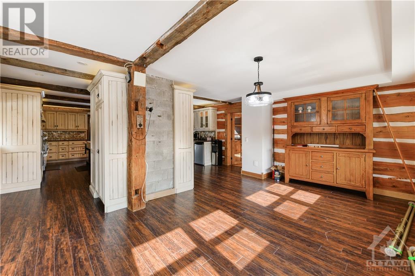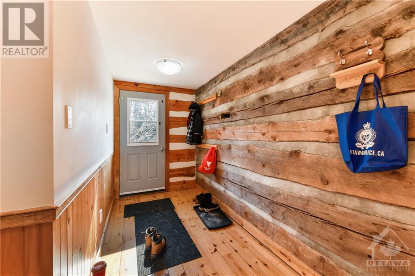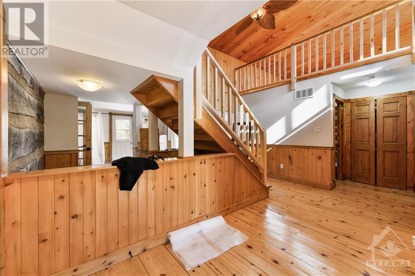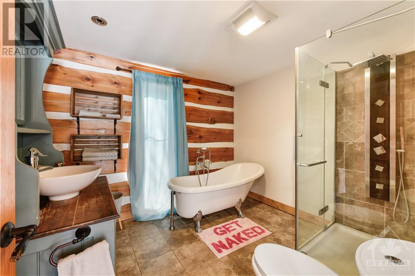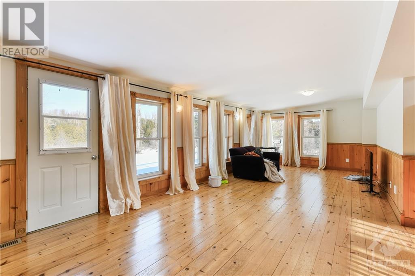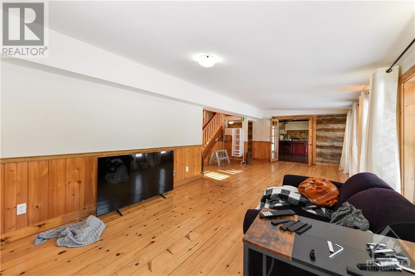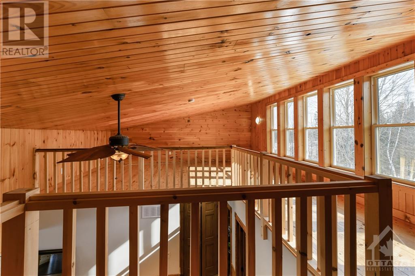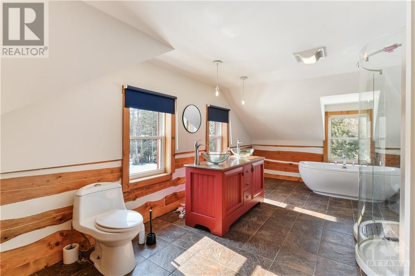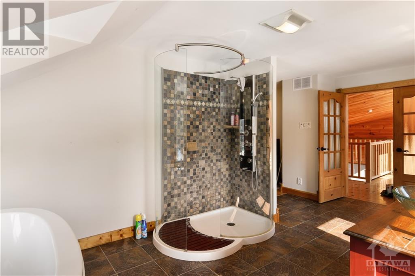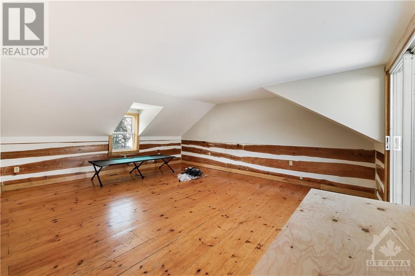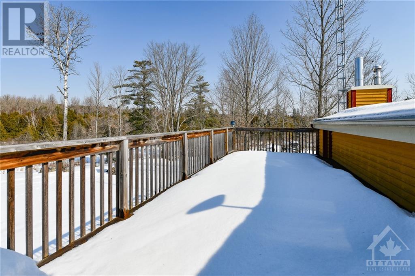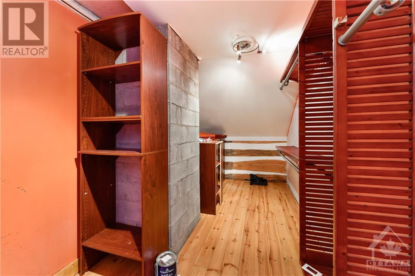3 卧室
2 浴室
壁炉
Unknown
风热取暖
面积
$1,150,000
Amazing opportunity to create a family retreat. What a better feeling than to have hour family on it's own compound. The main house is a 3 bedroom 2 bathroom home with large balcony off the private 2nd floor primary suite. Walk in Closet, 5 piece bath and loft round out this level. The main floor has 2 bedrooms, full bath and at kitchen that any chef would love. The lower level is a large three bedroom apartment. The garage with 3 oversized parking spaces and wood burning stove to heat also consists of two additional apartments. The second floor apartment is a spacious 3 bedroom unit with open concept layout. The main level apartment is a three bedroom handicap accessible apartment. Round this out with a private campground currently with 5 sites all on approximately 19 acres. (id:44758)
房源概要
|
MLS® Number
|
1388538 |
|
房源类型
|
民宅 |
|
临近地区
|
Clayton |
|
特征
|
Acreage, 阳台 |
|
总车位
|
20 |
|
结构
|
Deck |
详 情
|
浴室
|
2 |
|
地上卧房
|
3 |
|
总卧房
|
3 |
|
赠送家电包括
|
冰箱, 烤箱 - Built-in, Cooktop, 洗碗机, Wine Fridge |
|
地下室进展
|
已装修 |
|
地下室类型
|
全完工 |
|
施工日期
|
1890 |
|
施工种类
|
独立屋 |
|
空调
|
Unknown |
|
外墙
|
Log, Siding |
|
壁炉
|
有 |
|
Fireplace Total
|
4 |
|
Flooring Type
|
Mixed Flooring, Hardwood, Other |
|
地基类型
|
石 |
|
供暖方式
|
Propane |
|
供暖类型
|
压力热风 |
|
储存空间
|
2 |
|
类型
|
独立屋 |
|
设备间
|
Drilled Well |
车 位
土地
|
英亩数
|
有 |
|
土地宽度
|
550 Ft |
|
不规则大小
|
550 Ft X * Ft (irregular Lot) |
|
地表水
|
Creeks |
|
规划描述
|
Rural 住宅 |
房 间
| 楼 层 |
类 型 |
长 度 |
宽 度 |
面 积 |
|
二楼 |
主卧 |
|
|
18'8" x 15'6" |
|
二楼 |
5pc Ensuite Bath |
|
|
18'8" x 10'6" |
|
一楼 |
厨房 |
|
|
22'7" x 18'10" |
|
一楼 |
客厅 |
|
|
29'10" x 12'0" |
|
一楼 |
餐厅 |
|
|
18'10" x 11'3" |
|
一楼 |
卧室 |
|
|
13'9" x 8'9" |
|
一楼 |
卧室 |
|
|
13'10" x 8'7" |
https://www.realtor.ca/real-estate/26800637/144-10-concession-darling-road-clayton-clayton


