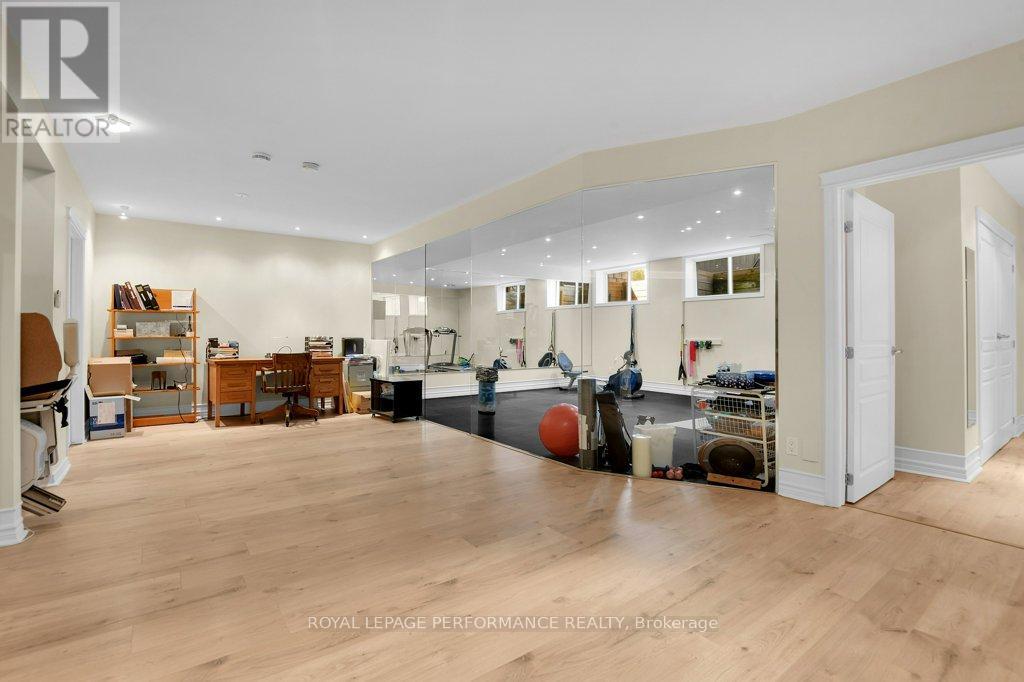3 卧室
3 浴室
1500 - 2000 sqft
平房
壁炉
中央空调, 换气器
风热取暖
Landscaped
$1,200,000
Don't miss this Larco Built Montrachet Model, in a private Enclave of Adult Lifestyle Bungalows. Backing on Parkland (no rear neighbours except nature)! Spacious open concept w vaulted ceilings, gas fireplace, custom kitchen, hardwood floors, (Carpet free!). Landscaped Sunfilled front/backyard. This home includes many upgrades including accessibility features, stair lift to lower level, access from double garage via lift to mudroom/laundry. Many upgrades and updates you must see! 2 main floor bedrooms, ensuite 3 piece, Italian Tile heated flooring and ensuite (Italian tile heated flooring) 4 piece bath + sunroom/den overlooking parkland and garden. Enjoy your evenings on the deck or in the hot tub! Lower level features 3rd bedroom, 4 piece bath w steam shower, gym, storage and workshop. Book your appt now! Early July availability. Offers Welcome Tuesday May 20, 2025, 6 p.m. (id:44758)
房源概要
|
MLS® Number
|
X12145514 |
|
房源类型
|
民宅 |
|
社区名字
|
3806 - Hunt Club Park/Greenboro |
|
附近的便利设施
|
公园, 公共交通 |
|
设备类型
|
没有 |
|
特征
|
Wheelchair Access |
|
总车位
|
3 |
|
租赁设备类型
|
没有 |
|
结构
|
Deck, Porch, 棚 |
详 情
|
浴室
|
3 |
|
地上卧房
|
2 |
|
地下卧室
|
1 |
|
总卧房
|
3 |
|
公寓设施
|
Fireplace(s) |
|
赠送家电包括
|
Barbeque, Garage Door Opener Remote(s), Water Heater, Central Vacuum, Water Meter, 洗碗机, 烘干机, Hood 电扇, 微波炉, 炉子, 洗衣机, 冰箱 |
|
建筑风格
|
平房 |
|
地下室进展
|
已装修 |
|
地下室类型
|
N/a (finished) |
|
施工种类
|
Semi-detached |
|
空调
|
Central Air Conditioning, 换气机 |
|
外墙
|
砖 |
|
壁炉
|
有 |
|
Fireplace Total
|
1 |
|
地基类型
|
混凝土浇筑 |
|
供暖方式
|
天然气 |
|
供暖类型
|
压力热风 |
|
储存空间
|
1 |
|
内部尺寸
|
1500 - 2000 Sqft |
|
类型
|
独立屋 |
|
设备间
|
市政供水 |
车 位
土地
|
英亩数
|
无 |
|
围栏类型
|
Fenced Yard |
|
土地便利设施
|
公园, 公共交通 |
|
Landscape Features
|
Landscaped |
|
污水道
|
Sanitary Sewer |
|
土地宽度
|
39 Ft ,9 In |
|
不规则大小
|
39.8 Ft |
|
规划描述
|
R3j |
房 间
| 楼 层 |
类 型 |
长 度 |
宽 度 |
面 积 |
|
地下室 |
Exercise Room |
5.94 m |
5 m |
5.94 m x 5 m |
|
地下室 |
Games Room |
8.38 m |
3.35 m |
8.38 m x 3.35 m |
|
地下室 |
Workshop |
|
|
Measurements not available |
|
地下室 |
第三卧房 |
4.26 m |
3.98 m |
4.26 m x 3.98 m |
|
地下室 |
家庭房 |
6.7 m |
4 m |
6.7 m x 4 m |
|
一楼 |
客厅 |
6.55 m |
3.96 m |
6.55 m x 3.96 m |
|
一楼 |
餐厅 |
6.55 m |
3.65 m |
6.55 m x 3.65 m |
|
一楼 |
衣帽间 |
4.26 m |
2.74 m |
4.26 m x 2.74 m |
|
一楼 |
厨房 |
5.33 m |
3.35 m |
5.33 m x 3.35 m |
|
一楼 |
主卧 |
4.87 m |
4.26 m |
4.87 m x 4.26 m |
|
一楼 |
第二卧房 |
3.65 m |
3.04 m |
3.65 m x 3.04 m |
|
一楼 |
洗衣房 |
3.68 m |
1.98 m |
3.68 m x 1.98 m |
|
一楼 |
门厅 |
2.74 m |
1.52 m |
2.74 m x 1.52 m |
设备间
https://www.realtor.ca/real-estate/28305940/144-solera-circle-ottawa-3806-hunt-club-parkgreenboro










































