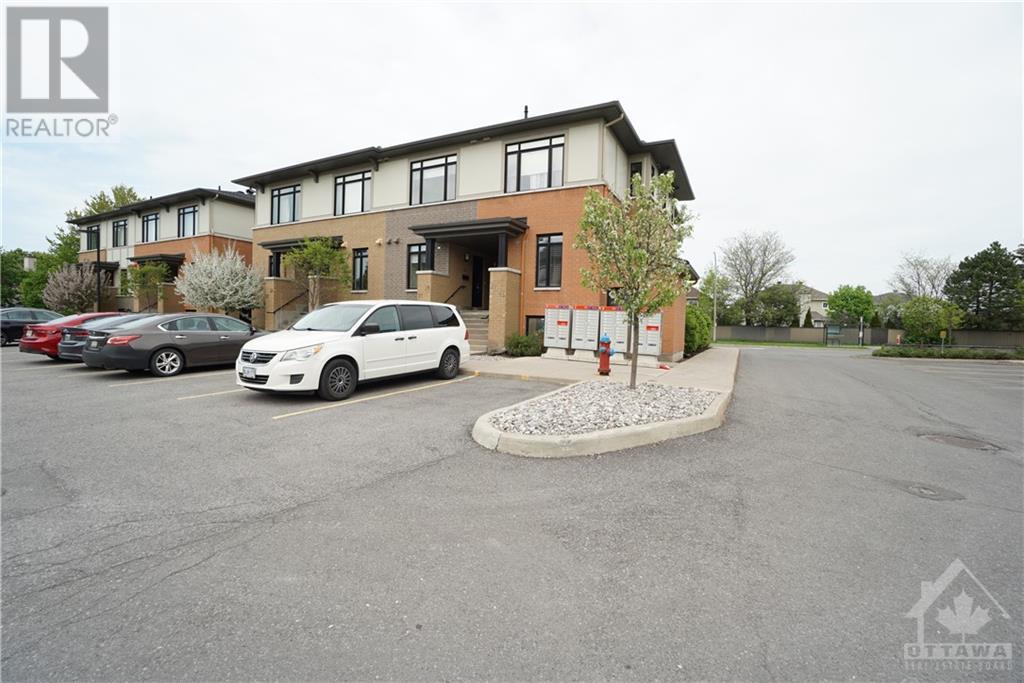2 卧室
3 浴室
中央空调
风热取暖
$2,300 Monthly
Flooring: Hardwood, Spacious 2 bedroom-3 bath END-UNIT in desirable Chapel Hill at Bergeron Terraces. Close to public transit, easy access to downtown, Innes Rd and close to many amenities. Open-concept main level w/ hardwood floors, ceramic tile, spacious kitchen w/ granite counters, large island with double sinks, SS appliances, breakfast bar and lots of cabinets/counter space. Large living/dining area with access to a private walk-out balcony with ground floor patio. Lower level features a primary bedroom w/ensuite bath, a second bedroom, another full 3-pc bath and laundry. Both bedrooms have ample closet space. There is also a large den/loft on this level that could be used as office space or can be converted to a 3rd bedroom. 1 parking space located in front of the unit & 1 storage locker included! All utilities extra, water included, see remarks. Hot water tank is owned. Requirements: Agreement to lease to be accompanied by recent credit report, rental application, IDs, proof of income & employment., Deposit: 4600, Flooring: Ceramic, Flooring: Carpet Wall To Wall (id:44758)
房源概要
|
MLS® Number
|
X10410697 |
|
房源类型
|
民宅 |
|
临近地区
|
CHAPEL HILL |
|
社区名字
|
2008 - Chapel Hill |
|
附近的便利设施
|
公共交通, 公园 |
|
总车位
|
1 |
详 情
|
浴室
|
3 |
|
地下卧室
|
2 |
|
总卧房
|
2 |
|
公寓设施
|
Visitor Parking |
|
赠送家电包括
|
Water Heater, 洗碗机, 烘干机, Hood 电扇, 微波炉, 冰箱, 炉子, 洗衣机 |
|
地下室进展
|
已装修 |
|
地下室类型
|
全完工 |
|
空调
|
中央空调 |
|
外墙
|
砖 |
|
供暖方式
|
天然气 |
|
供暖类型
|
压力热风 |
|
储存空间
|
2 |
|
类型
|
公寓 |
|
设备间
|
市政供水 |
土地
|
英亩数
|
无 |
|
土地便利设施
|
公共交通, 公园 |
|
规划描述
|
Res |
房 间
| 楼 层 |
类 型 |
长 度 |
宽 度 |
面 积 |
|
Lower Level |
洗衣房 |
|
|
Measurements not available |
|
Lower Level |
主卧 |
3.47 m |
3.27 m |
3.47 m x 3.27 m |
|
Lower Level |
浴室 |
|
|
Measurements not available |
|
Lower Level |
卧室 |
3.27 m |
2.87 m |
3.27 m x 2.87 m |
|
Lower Level |
衣帽间 |
2.89 m |
2.76 m |
2.89 m x 2.76 m |
|
Lower Level |
浴室 |
|
|
Measurements not available |
|
一楼 |
门厅 |
3.6 m |
1.9 m |
3.6 m x 1.9 m |
|
一楼 |
厨房 |
3.6 m |
3.58 m |
3.6 m x 3.58 m |
|
一楼 |
客厅 |
6.55 m |
4.24 m |
6.55 m x 4.24 m |
|
一楼 |
浴室 |
|
|
Measurements not available |
https://www.realtor.ca/real-estate/27596074/15-bergeron-ottawa-2008-chapel-hill






























