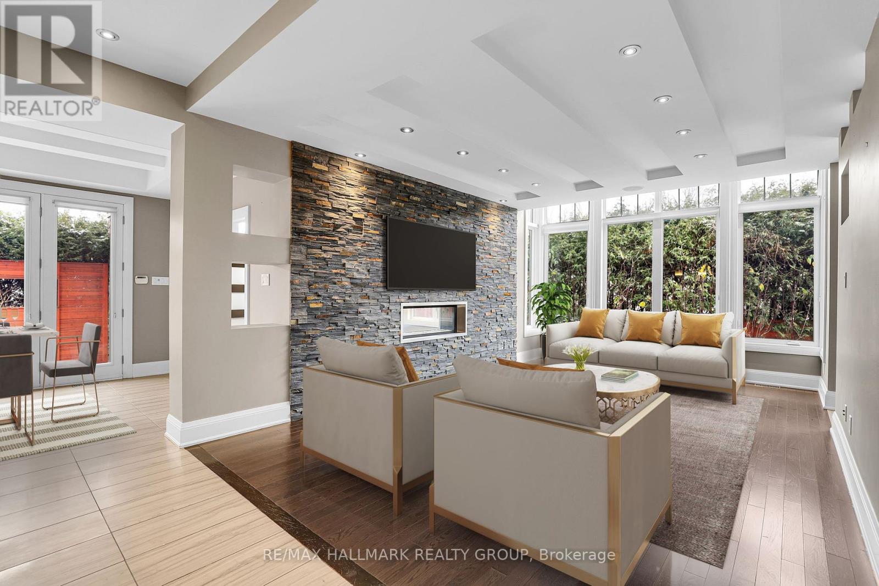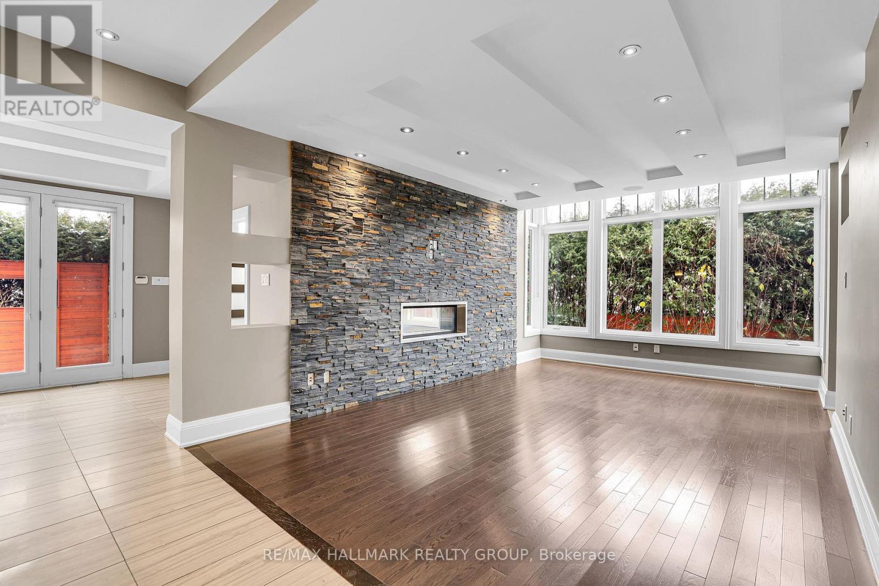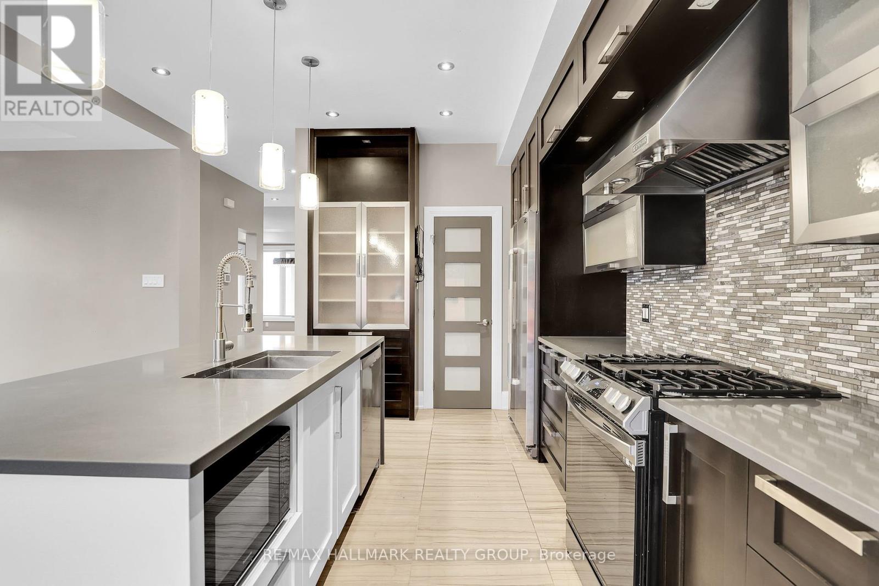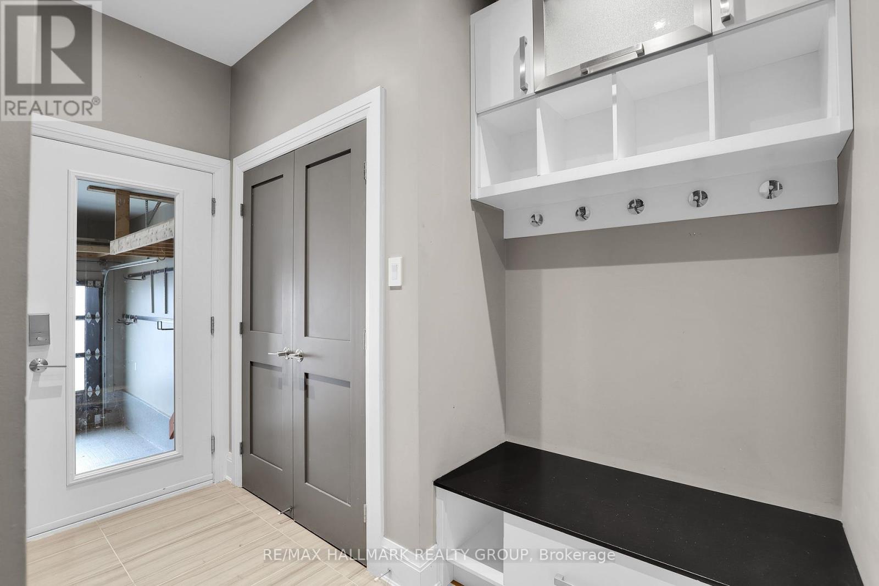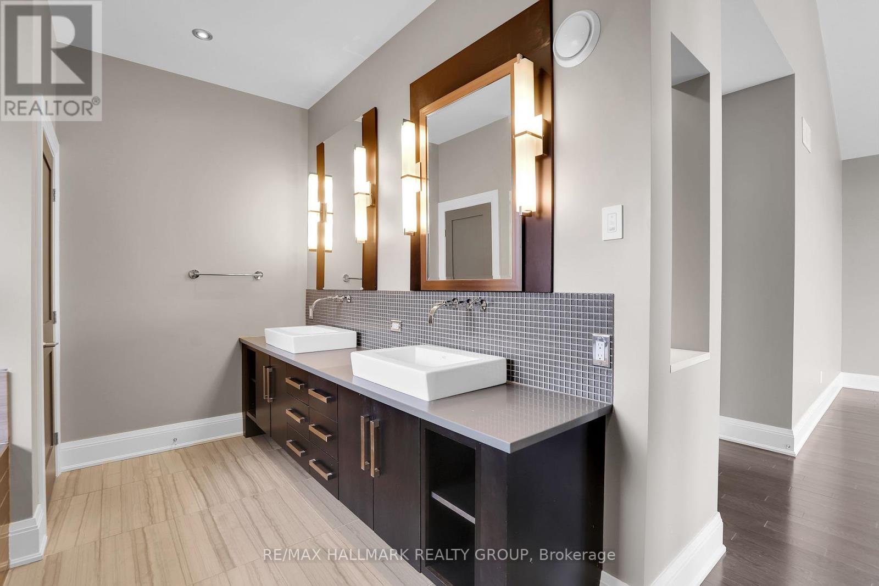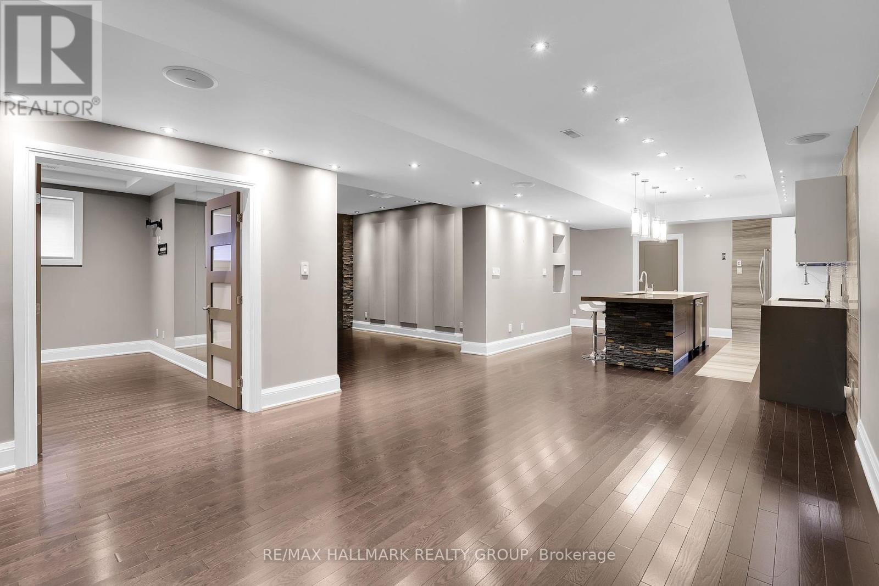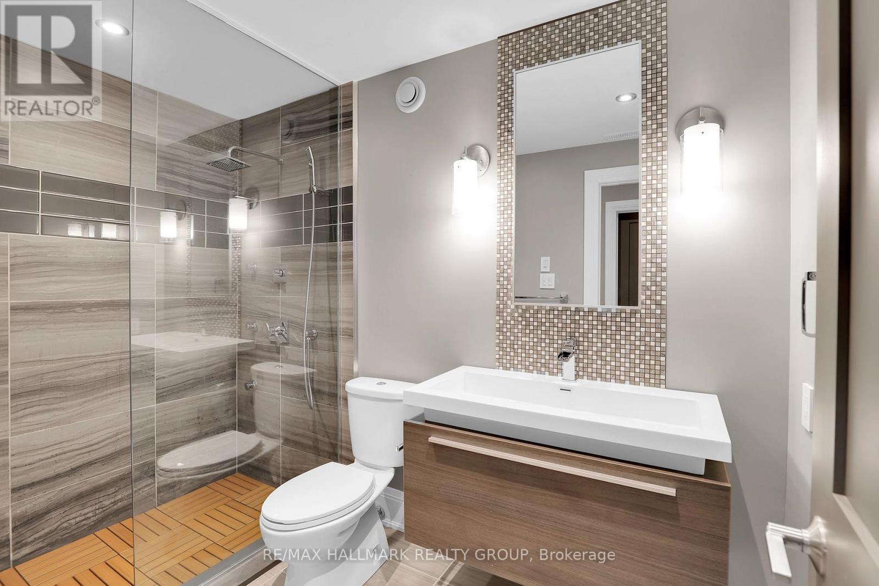5 卧室
5 浴室
壁炉
中央空调
风热取暖
Landscaped
$1,199,900
Incredible value and ready to move right in! This custom built single offers space, lifestyle, and room for an extended family. A grand two-story foyer with wall of windows flows into a spacious great room overlooking the chef's kitchen with gas range, quartz counters, walkin pantry and spacious eating area. The home offers a formal dining area as well as main floor den/office. Upstairs you will find two primary bedrooms both with dramatic vaulted ceilings. The rear bedroom comes with oversized six piece ensuite, walkin closet with custom cabinetry and organizers and the other Primiary bedroom with four piece ensuite. Two more bedrooms, a full bath and den area on this level. The professionally finished lower level offers many options with kitchen/bar area, Home Theatre, rec room, and fourth bed or gym area, along with a three-piece bath with glass shower. Loads of storage also. Custom finishes include ceiling detail, built in speakers, an abundance of pot lights, mudroom with built-ins, garage access to lower level... Private outdoor spaces include areas to entertain, barbeque and peaceful sitting areas. All steps to shopping, transportation, schools and recreation. (id:44758)
房源概要
|
MLS® Number
|
X11881196 |
|
房源类型
|
民宅 |
|
社区名字
|
2605 - Blossom Park/Kemp Park/Findlay Creek |
|
特征
|
亲戚套间 |
|
总车位
|
5 |
|
结构
|
Deck |
详 情
|
浴室
|
5 |
|
地上卧房
|
4 |
|
地下卧室
|
1 |
|
总卧房
|
5 |
|
赠送家电包括
|
Barbeque, 洗碗机, 烘干机, Freezer, Hood 电扇, 冰箱, 炉子, 洗衣机, Wine Fridge |
|
地下室进展
|
已装修 |
|
地下室类型
|
全完工 |
|
施工种类
|
独立屋 |
|
空调
|
中央空调 |
|
外墙
|
石, 灰泥 |
|
壁炉
|
有 |
|
Fireplace Total
|
2 |
|
地基类型
|
混凝土浇筑 |
|
客人卫生间(不包含洗浴)
|
1 |
|
供暖方式
|
天然气 |
|
供暖类型
|
压力热风 |
|
储存空间
|
2 |
|
类型
|
独立屋 |
|
设备间
|
市政供水 |
车 位
土地
|
英亩数
|
无 |
|
Landscape Features
|
Landscaped |
|
污水道
|
Sanitary Sewer |
|
土地深度
|
100 Ft |
|
土地宽度
|
53 Ft ,1 In |
|
不规则大小
|
53.12 X 100.07 Ft |
|
规划描述
|
住宅 |
房 间
| 楼 层 |
类 型 |
长 度 |
宽 度 |
面 积 |
|
二楼 |
主卧 |
5.31 m |
4.2 m |
5.31 m x 4.2 m |
|
二楼 |
卧室 |
4.27 m |
3.38 m |
4.27 m x 3.38 m |
|
二楼 |
第二卧房 |
3.63 m |
4.66 m |
3.63 m x 4.66 m |
|
地下室 |
娱乐,游戏房 |
5.71 m |
4.32 m |
5.71 m x 4.32 m |
|
地下室 |
厨房 |
4.91 m |
4.14 m |
4.91 m x 4.14 m |
|
一楼 |
大型活动室 |
3.92 m |
5.89 m |
3.92 m x 5.89 m |
|
一楼 |
餐厅 |
3.2 m |
3.72 m |
3.2 m x 3.72 m |
|
一楼 |
厨房 |
3.94 m |
4.484 m |
3.94 m x 4.484 m |
|
一楼 |
Eating Area |
4.83 m |
2.93 m |
4.83 m x 2.93 m |
|
一楼 |
衣帽间 |
3.78 m |
3.16 m |
3.78 m x 3.16 m |
|
一楼 |
门厅 |
3.64 m |
3.01 m |
3.64 m x 3.01 m |
|
一楼 |
主卧 |
4.89 m |
3.71 m |
4.89 m x 3.71 m |
https://www.realtor.ca/real-estate/27709262/1601-kingsdale-avenue-ottawa-2605-blossom-parkkemp-parkfindlay-creek




