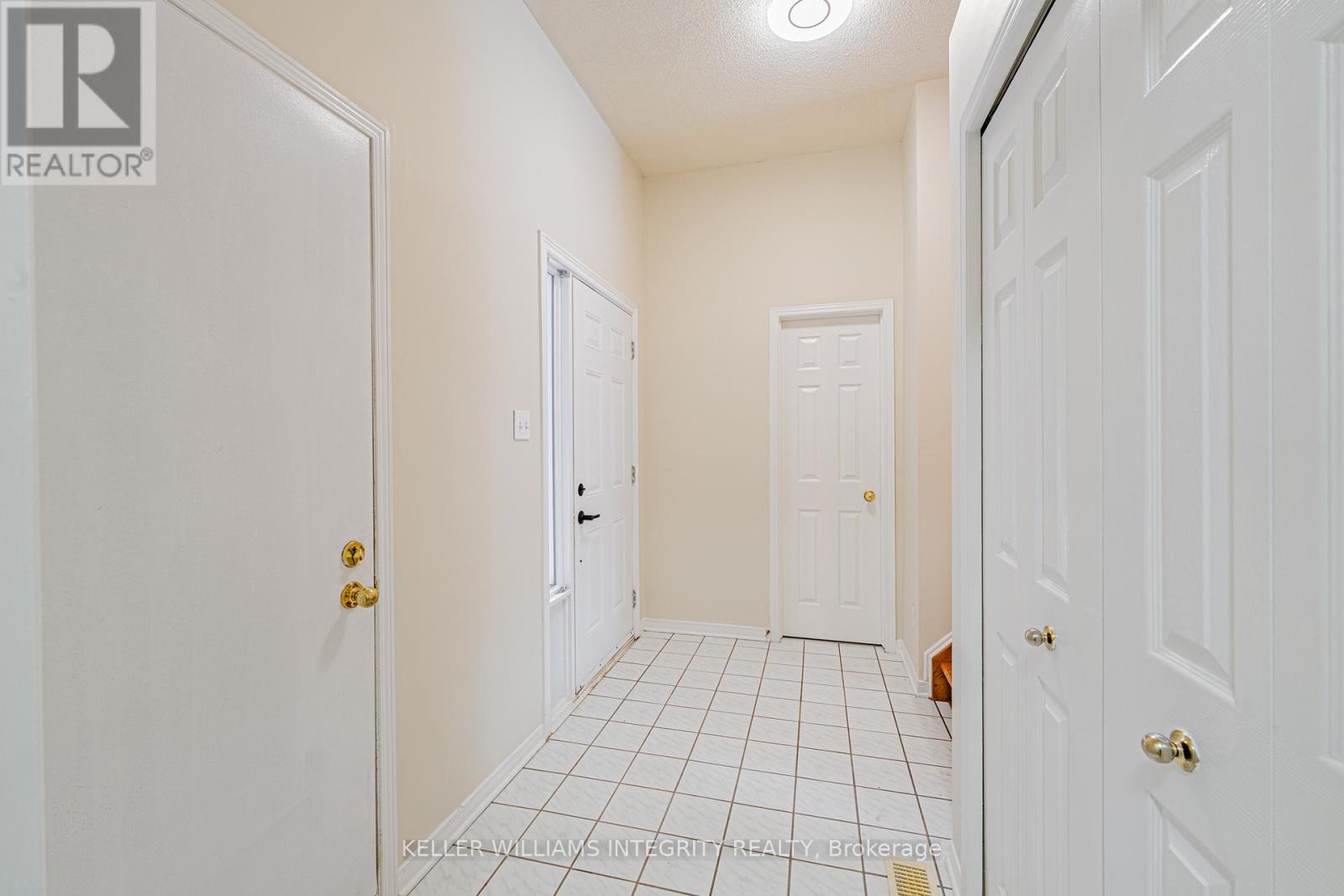3 卧室
3 浴室
壁炉
中央空调
风热取暖
$569,000
This carpet-free, beautifully upgraded 3-bedroom end unit is located on a well-manicured lot in a superb family-oriented neighborhood. It boasts an open concept living/dining area with a warm gas fireplace, a roomy eat-in kitchen, and a sizable master bedroom complete with a stylish ensuite bathroom. The lower level is fully finished and functions as a cozy family room. Conveniently close to shopping malls, supermarkets, and highways, and situated within the catchment area of EOM and several other excellent schools. Year Built 1994. The list of upgrades is extensive: roof (2011, 50 Year Lifespan); Toilets (2019); Attic insulation (2019); Furnace and AC (2021); Front Gutter and Downspout (2021); Dish washer (2023); Deck and stairs (2024); Range hood fan (2025); Fridge (2025); New floor on the second level, basement and all stairs (2025); freshly paint (2025). No Conveyance of offer before March 5th, 6pm. (id:44758)
房源概要
|
MLS® Number
|
X11990336 |
|
房源类型
|
民宅 |
|
社区名字
|
9002 - Kanata - Katimavik |
|
特征
|
无地毯 |
|
总车位
|
3 |
详 情
|
浴室
|
3 |
|
地上卧房
|
3 |
|
总卧房
|
3 |
|
公寓设施
|
Fireplace(s) |
|
赠送家电包括
|
Garage Door Opener Remote(s), 烘干机, Hood 电扇, 冰箱, 炉子, 洗衣机 |
|
地下室进展
|
部分完成 |
|
地下室类型
|
全部完成 |
|
施工种类
|
附加的 |
|
空调
|
中央空调 |
|
外墙
|
砖 |
|
壁炉
|
有 |
|
Fireplace Total
|
1 |
|
地基类型
|
混凝土 |
|
客人卫生间(不包含洗浴)
|
1 |
|
供暖方式
|
天然气 |
|
供暖类型
|
压力热风 |
|
储存空间
|
2 |
|
类型
|
联排别墅 |
|
设备间
|
市政供水 |
车 位
土地
|
英亩数
|
无 |
|
污水道
|
Sanitary Sewer |
|
土地深度
|
151 Ft ,3 In |
|
土地宽度
|
26 Ft |
|
不规则大小
|
26.07 X 151.31 Ft |
房 间
| 楼 层 |
类 型 |
长 度 |
宽 度 |
面 积 |
|
二楼 |
主卧 |
4.11 m |
4.11 m |
4.11 m x 4.11 m |
|
二楼 |
卧室 |
3.04 m |
3.65 m |
3.04 m x 3.65 m |
|
二楼 |
卧室 |
2.64 m |
3.04 m |
2.64 m x 3.04 m |
|
Lower Level |
家庭房 |
5.63 m |
4.11 m |
5.63 m x 4.11 m |
|
一楼 |
餐厅 |
4.26 m |
2.74 m |
4.26 m x 2.74 m |
|
一楼 |
厨房 |
2.43 m |
2.74 m |
2.43 m x 2.74 m |
|
一楼 |
客厅 |
3.2 m |
4.57 m |
3.2 m x 4.57 m |
|
一楼 |
餐厅 |
2.43 m |
2.89 m |
2.43 m x 2.89 m |
设备间
https://www.realtor.ca/real-estate/27956914/17-jackman-terrace-ottawa-9002-kanata-katimavik

































