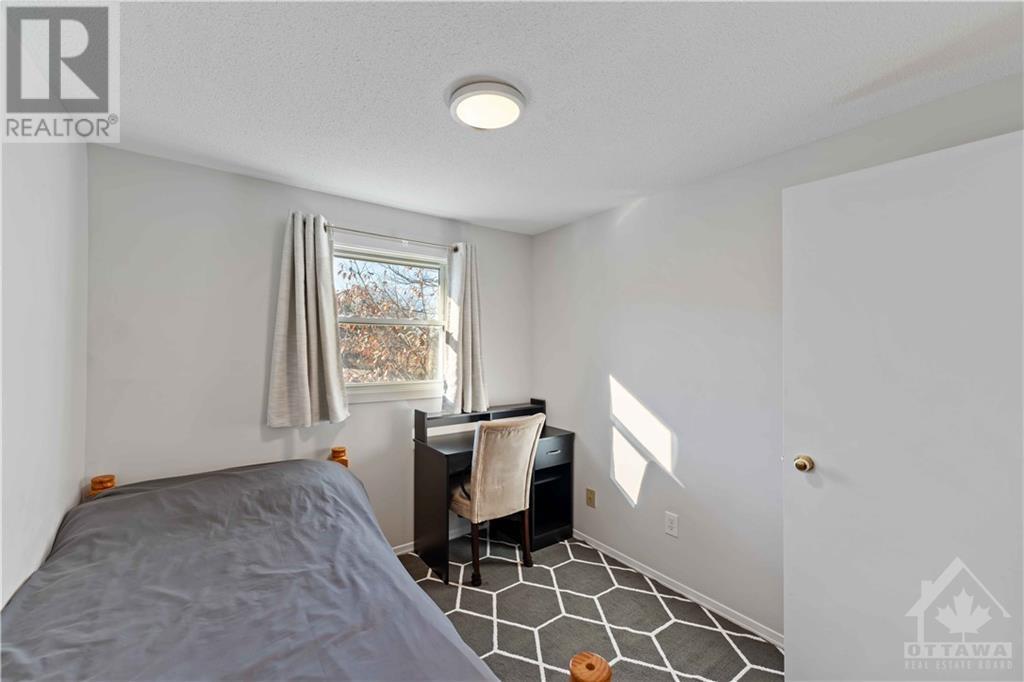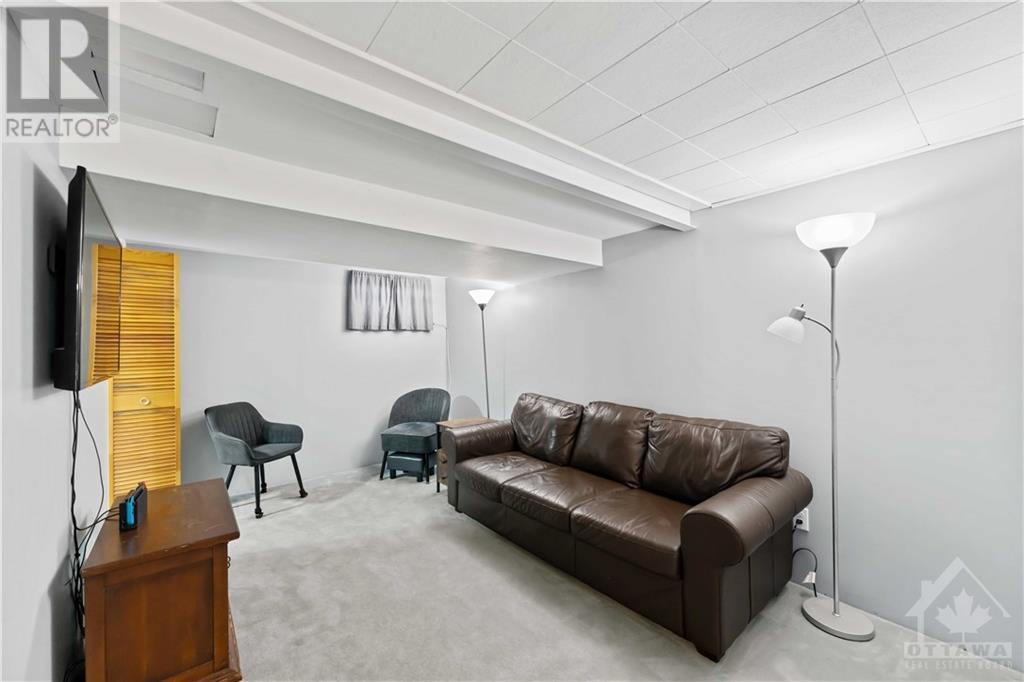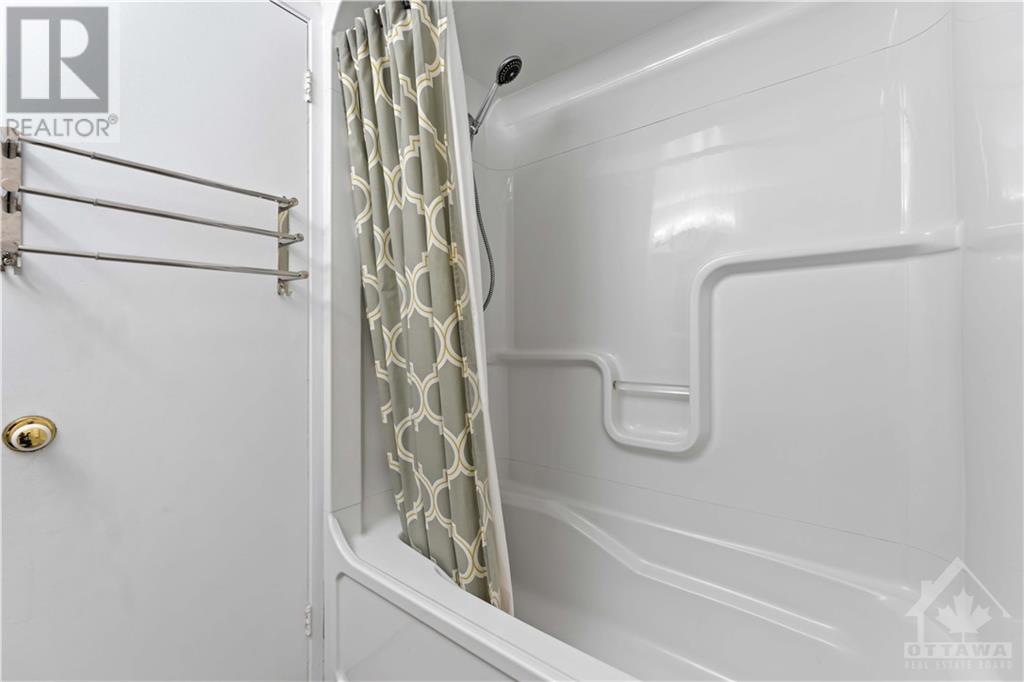1735 Trappist Lane Ottawa, Ontario K1C 1X7

$399,900管理费,Property Management, Waste Removal, Caretaker, Water, Other, See Remarks, Reserve Fund Contributions
$389 每月
管理费,Property Management, Waste Removal, Caretaker, Water, Other, See Remarks, Reserve Fund Contributions
$389 每月Looking for a move-in ready home as a first-time buyer? This is your chance! Pride of ownership is apparent as you walk into this 3-bedroom, 2-bathroom townhome. You will immediately notice upgraded tile flooring, and renovated kitchen. With updated cabinets, backsplash, and sink, as well as a well thought out coffee bar for more counterspace, this kitchen is a 10/10. Fresh coat of paint through main and upper (2023). Large living room floods the main level with light, as you look out to your private backyard with no rear neighbours. Upper level with three bedrooms and renovated bathroom. Finished basement is a great rec room with recent paint (2020) and renovated powder room. This area of Orleans is very convenient with easy access to 174, and close to transit/future LRT stop. All the amenities nearby: shopping, parks, recreation, restaurants, and schools. Furnace (2022), roof (2015 - condo), windows (2000 - condo), kitchen/tile floor (2020), powder room and main bathroom (2019). (id:44758)
房源概要
| MLS® Number | 1419269 |
| 房源类型 | 民宅 |
| 临近地区 | Convent Glen South |
| 附近的便利设施 | 公共交通, Recreation Nearby, 购物 |
| 社区特征 | Family Oriented, Pets Allowed |
| 总车位 | 1 |
| 结构 | Patio(s) |
详 情
| 浴室 | 2 |
| 地上卧房 | 3 |
| 总卧房 | 3 |
| 公寓设施 | Laundry - In Suite |
| 赠送家电包括 | 冰箱, 洗碗机, 烘干机, 微波炉 Range Hood Combo, 炉子, 洗衣机 |
| 地下室进展 | 已装修 |
| 地下室类型 | 全完工 |
| 施工日期 | 1976 |
| 空调 | 中央空调 |
| 外墙 | 砖, Siding |
| Flooring Type | Wall-to-wall Carpet, Hardwood, Tile |
| 地基类型 | 混凝土浇筑 |
| 客人卫生间(不包含洗浴) | 1 |
| 供暖方式 | 天然气 |
| 供暖类型 | 压力热风 |
| 储存空间 | 2 |
| 类型 | 联排别墅 |
| 设备间 | 市政供水 |
车 位
| Surfaced | |
| Shared | |
| 访客停车位 |
土地
| 英亩数 | 无 |
| 土地便利设施 | 公共交通, Recreation Nearby, 购物 |
| 污水道 | 城市污水处理系统 |
| 规划描述 | 住宅 Condo |
房 间
| 楼 层 | 类 型 | 长 度 | 宽 度 | 面 积 |
|---|---|---|---|---|
| 二楼 | 主卧 | 15'0" x 10'0" | ||
| 二楼 | 卧室 | 10'0" x 8'1" | ||
| 二楼 | 卧室 | 8'8" x 8'6" | ||
| 二楼 | 四件套浴室 | Measurements not available | ||
| 地下室 | Partial Bathroom | Measurements not available | ||
| 地下室 | 家庭房 | 14'0" x 9'4" | ||
| 地下室 | 洗衣房 | Measurements not available | ||
| 地下室 | Storage | Measurements not available | ||
| 地下室 | 设备间 | Measurements not available | ||
| 一楼 | 客厅 | 17'0" x 10'4" | ||
| 一楼 | 餐厅 | 9'10" x 8'0" | ||
| 一楼 | 厨房 | 9'11" x 9'6" |
设备间
| Fully serviced | 可用 |
https://www.realtor.ca/real-estate/27649671/1735-trappist-lane-ottawa-convent-glen-south



























