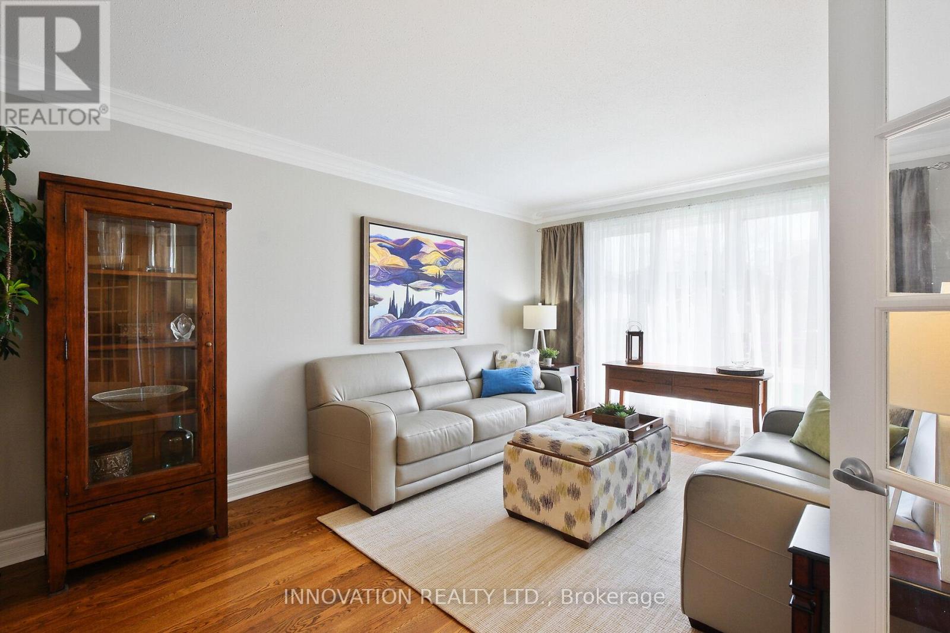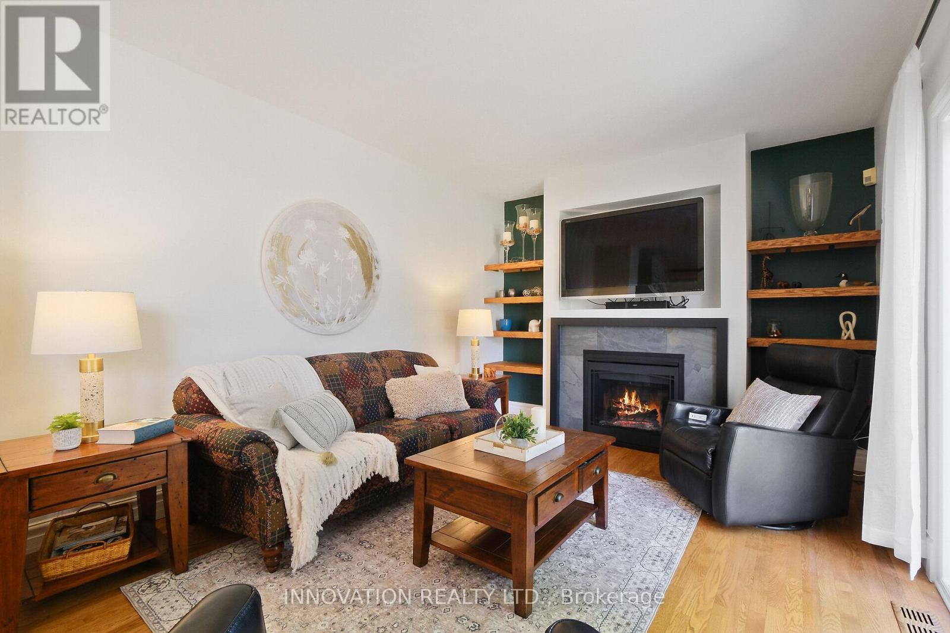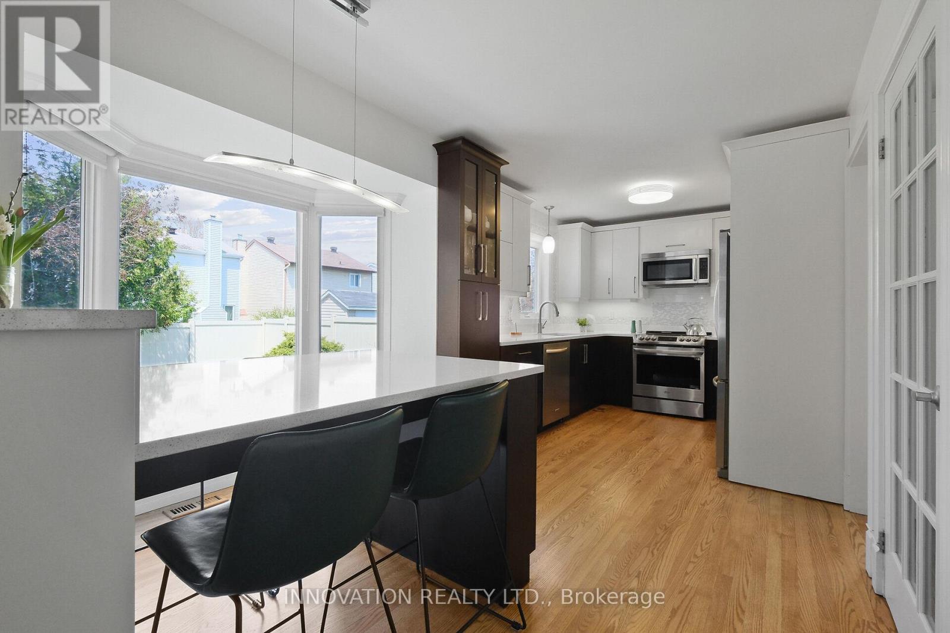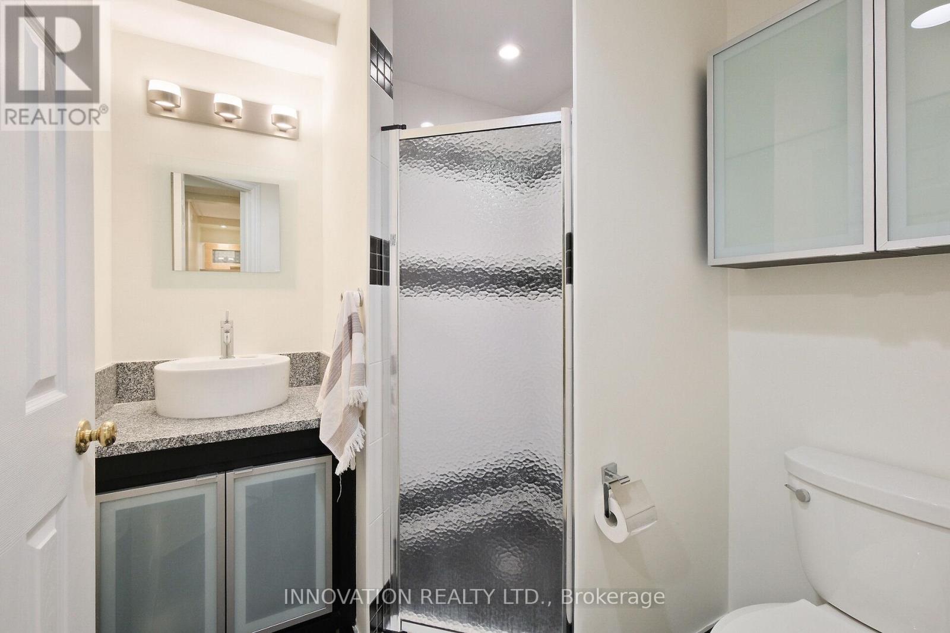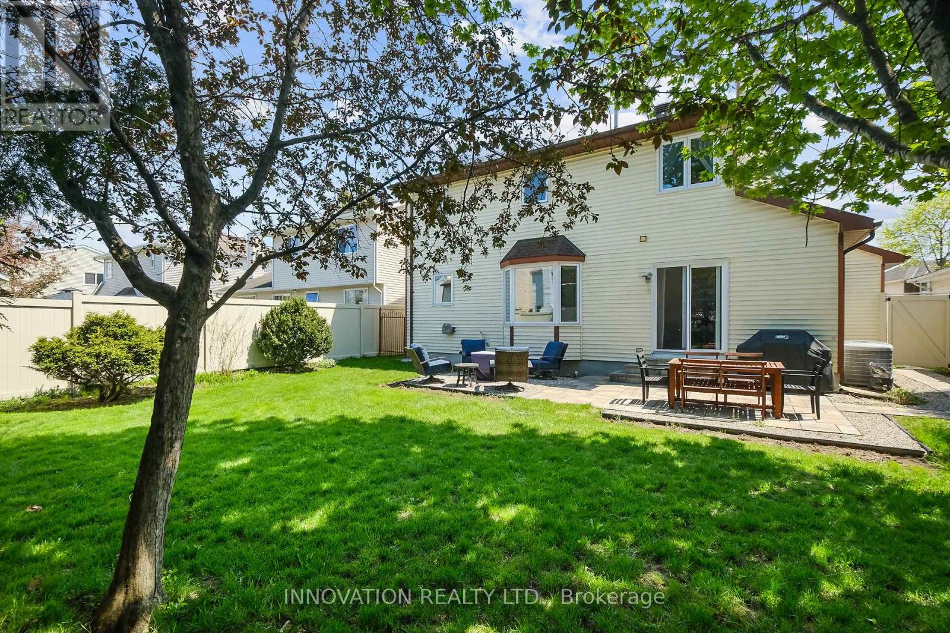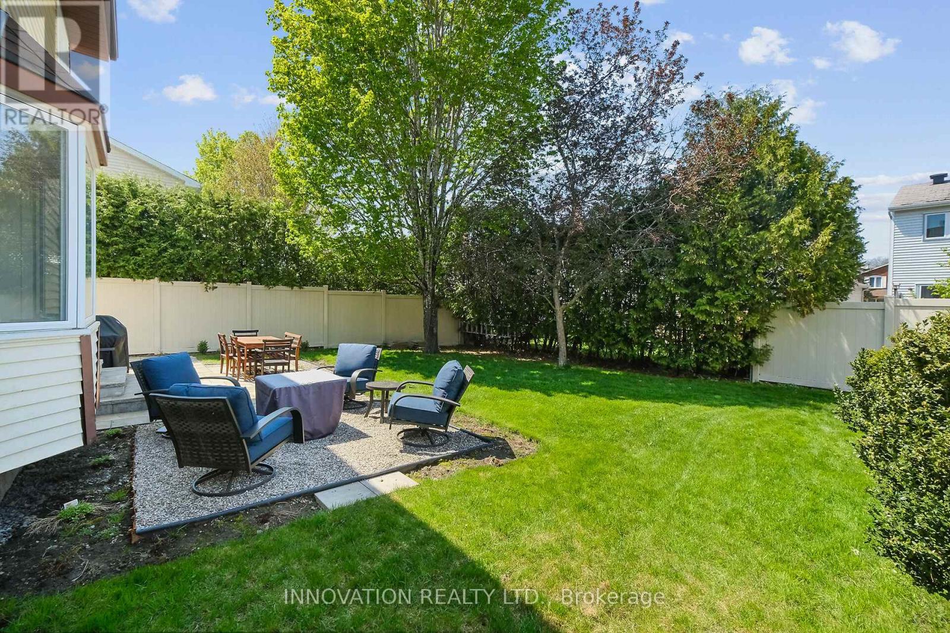5 卧室
4 浴室
2000 - 2500 sqft
壁炉
中央空调
风热取暖
Landscaped
$839,900
Welcome to this beautifully maintained 4-bedroom, 4-bathroom single-family home nestled in the desirable community of Fallingbrook in Orléans. Perfectly designed for family living and entertaining, this home features a spacious and practical layout, a double-car garage, and a fully finished basement offering additional living space. Step inside to discover elegant hardwood floors that flow throughout the main and upper levels. The renovated kitchen is a chefs dream featuring modern cabinetry, sleek countertops, and stainless steel appliances opening to a bright eat-in area and cozy family room, perfect for gatherings. Upstairs, you'll find four generous bedrooms, including a spacious primary suite with a private ensuite bath and large walk-in closet. The finished basement offers a rec room, additional bedroom, bathroom, office area and plenty of storage. Enjoy outdoor living in the private backyard with room to garden, relax, or entertain. Located close to top-rated schools, parks, shopping, recreation and transit, this is a true gem in a family-friendly neighbourhood. Don't miss your opportunity to own this move-in-ready home in one of Orléans most established and loved communities! (id:44758)
房源概要
|
MLS® Number
|
X12145175 |
|
房源类型
|
民宅 |
|
社区名字
|
1105 - Fallingbrook/Pineridge |
|
总车位
|
6 |
|
结构
|
Patio(s) |
详 情
|
浴室
|
4 |
|
地上卧房
|
4 |
|
地下卧室
|
1 |
|
总卧房
|
5 |
|
Age
|
31 To 50 Years |
|
公寓设施
|
Fireplace(s) |
|
赠送家电包括
|
Central Vacuum, 洗碗机, 烘干机, Garage Door Opener, 微波炉, Range, 炉子, 洗衣机, 窗帘, 冰箱 |
|
地下室进展
|
已装修 |
|
地下室类型
|
全完工 |
|
施工种类
|
独立屋 |
|
空调
|
中央空调 |
|
外墙
|
乙烯基壁板, 砖 Facing |
|
壁炉
|
有 |
|
Fireplace Total
|
1 |
|
地基类型
|
混凝土浇筑 |
|
客人卫生间(不包含洗浴)
|
1 |
|
供暖方式
|
天然气 |
|
供暖类型
|
压力热风 |
|
储存空间
|
2 |
|
内部尺寸
|
2000 - 2500 Sqft |
|
类型
|
独立屋 |
|
设备间
|
市政供水 |
车 位
土地
|
英亩数
|
无 |
|
Landscape Features
|
Landscaped |
|
污水道
|
Sanitary Sewer |
|
土地深度
|
100 Ft ,1 In |
|
土地宽度
|
50 Ft ,6 In |
|
不规则大小
|
50.5 X 100.1 Ft |
房 间
| 楼 层 |
类 型 |
长 度 |
宽 度 |
面 积 |
|
二楼 |
主卧 |
7.37 m |
4.31 m |
7.37 m x 4.31 m |
|
二楼 |
第二卧房 |
4.61 m |
2.73 m |
4.61 m x 2.73 m |
|
二楼 |
第三卧房 |
3.35 m |
2.79 m |
3.35 m x 2.79 m |
|
二楼 |
Bedroom 4 |
3.35 m |
2.75 m |
3.35 m x 2.75 m |
|
Lower Level |
Bedroom 5 |
4.85 m |
3.07 m |
4.85 m x 3.07 m |
|
Lower Level |
娱乐,游戏房 |
5.68 m |
3.5 m |
5.68 m x 3.5 m |
|
Lower Level |
Office |
6.14 m |
3.01 m |
6.14 m x 3.01 m |
|
Lower Level |
设备间 |
6.02 m |
5.7 m |
6.02 m x 5.7 m |
|
一楼 |
门厅 |
2.31 m |
1.71 m |
2.31 m x 1.71 m |
|
一楼 |
客厅 |
4.86 m |
3.51 m |
4.86 m x 3.51 m |
|
一楼 |
餐厅 |
3.5 m |
2.75 m |
3.5 m x 2.75 m |
|
一楼 |
厨房 |
5.92 m |
3.8 m |
5.92 m x 3.8 m |
|
一楼 |
家庭房 |
4.73 m |
3.38 m |
4.73 m x 3.38 m |
|
一楼 |
洗衣房 |
3.16 m |
2.22 m |
3.16 m x 2.22 m |
https://www.realtor.ca/real-estate/28305403/1744-cara-crescent-ottawa-1105-fallingbrookpineridge







