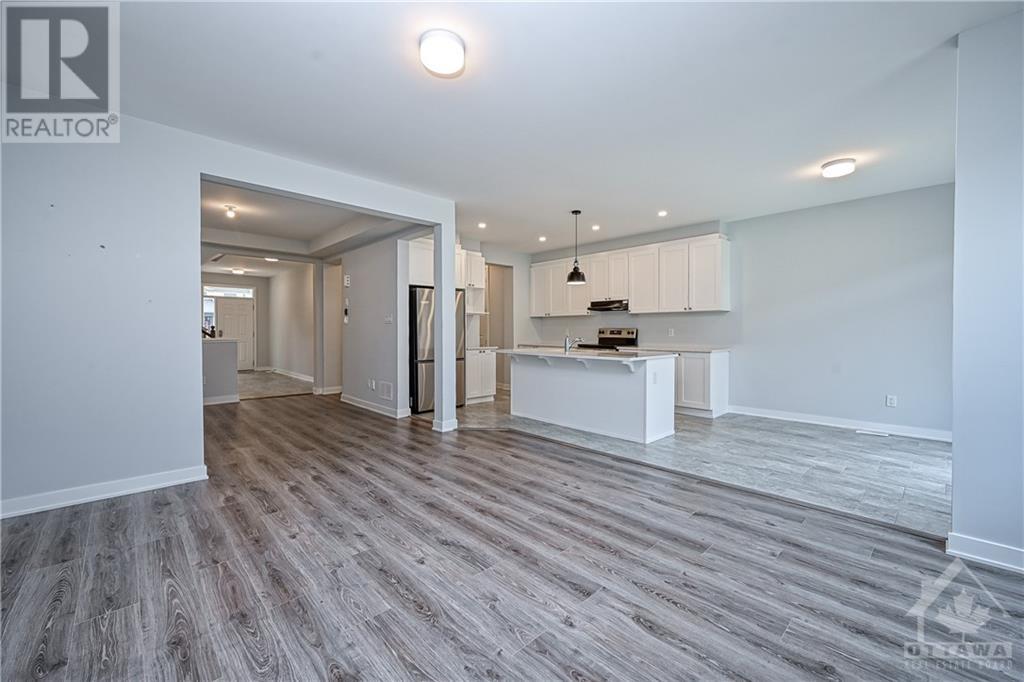4 卧室
3 浴室
壁炉
中央空调
风热取暖
$700,000
Newly built four bedroom w/brick front on a quiet street in Fox Run w/quick access to Richmond Village, covered front veranda, front door w/soldier & overhead transom, tiled foyer, 9’ flat ceilings on 2 x levels, 2-panel interior doors, clean cut baseboards, open hardwood staircase w/matching railings, open concept centre island kitchen w/quartz countertops, 3 x stool breakfast bar, shaker cabinets, pot lighting, recessed double sink, 3 door fridge, oversized tile flooring, double door pantry, eating area w/patio doors, dining room w/coffered ceiling & wide planked hardwood flooring, living room w/gas fireplace & twin soldier windows, two pc powder room, second level landing w/linen & separate laundry room, primary bedroom w/large walk-in, four pc ensuite w/oversized tile & moulded tub, three additional bedrooms w/walls of closets & 1 x cathedral ceilings, four pc main bathroom, basement w/rough-in, garage w/inside access, walk to parks & recreation, 24-hour irrevocable on all offers. (id:44758)
房源概要
|
MLS® Number
|
1419316 |
|
房源类型
|
民宅 |
|
临近地区
|
Richmond |
|
附近的便利设施
|
公共交通, Recreation Nearby, 购物 |
|
总车位
|
3 |
详 情
|
浴室
|
3 |
|
地上卧房
|
4 |
|
总卧房
|
4 |
|
赠送家电包括
|
冰箱, 洗碗机, 烘干机, Hood 电扇, 炉子, 洗衣机 |
|
地下室进展
|
已完成 |
|
地下室类型
|
Full (unfinished) |
|
施工日期
|
2023 |
|
施工种类
|
独立屋 |
|
空调
|
中央空调 |
|
外墙
|
砖, Siding |
|
壁炉
|
有 |
|
Fireplace Total
|
1 |
|
Flooring Type
|
Hardwood, Tile |
|
地基类型
|
混凝土浇筑 |
|
客人卫生间(不包含洗浴)
|
1 |
|
供暖方式
|
天然气 |
|
供暖类型
|
压力热风 |
|
储存空间
|
2 |
|
类型
|
独立屋 |
|
设备间
|
市政供水 |
车 位
土地
|
英亩数
|
无 |
|
土地便利设施
|
公共交通, Recreation Nearby, 购物 |
|
污水道
|
城市污水处理系统 |
|
土地深度
|
88 Ft ,7 In |
|
土地宽度
|
30 Ft |
|
不规则大小
|
29.99 Ft X 88.58 Ft |
|
规划描述
|
V2e-902r |
房 间
| 楼 层 |
类 型 |
长 度 |
宽 度 |
面 积 |
|
二楼 |
主卧 |
|
|
16'2" x 12'0" |
|
二楼 |
四件套主卧浴室 |
|
|
Measurements not available |
|
二楼 |
其它 |
|
|
Measurements not available |
|
二楼 |
洗衣房 |
|
|
Measurements not available |
|
二楼 |
四件套浴室 |
|
|
Measurements not available |
|
二楼 |
卧室 |
|
|
12'0" x 9'8" |
|
二楼 |
卧室 |
|
|
10'1" x 9'8" |
|
二楼 |
卧室 |
|
|
10'0" x 9'7" |
|
地下室 |
设备间 |
|
|
Measurements not available |
|
一楼 |
门厅 |
|
|
Measurements not available |
|
一楼 |
两件套卫生间 |
|
|
Measurements not available |
|
一楼 |
厨房 |
|
|
12'1" x 11'1" |
|
一楼 |
Eating Area |
|
|
9'8" x 9'6" |
|
一楼 |
Living Room/fireplace |
|
|
12'10" x 15'10" |
|
一楼 |
餐厅 |
|
|
12'6" x 10'10" |
https://www.realtor.ca/real-estate/27621059/177-yearling-circle-ottawa-richmond


































