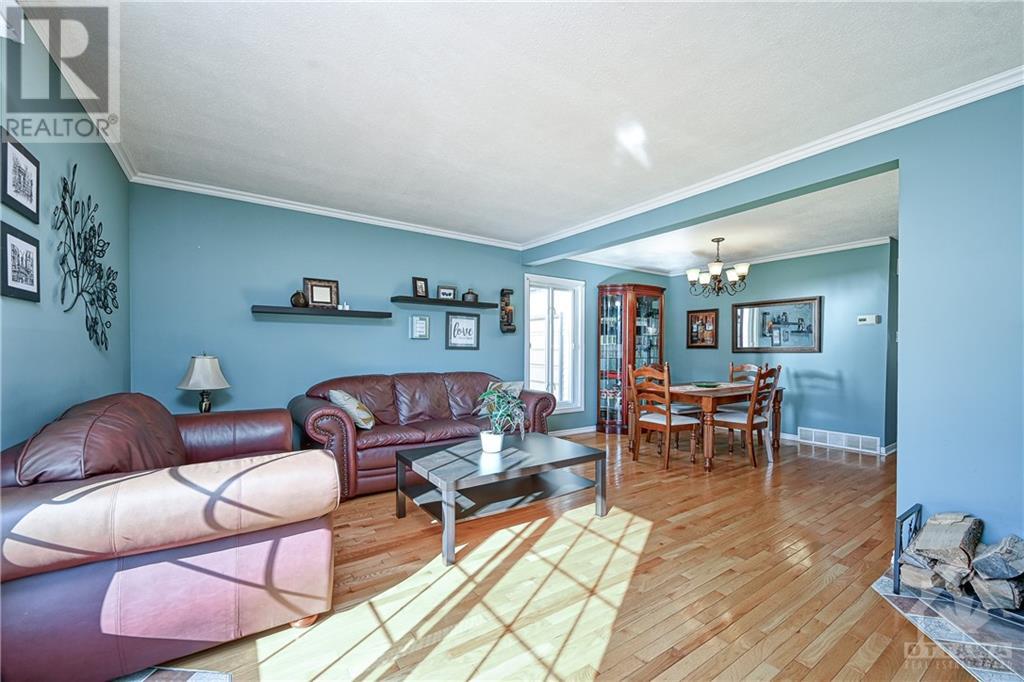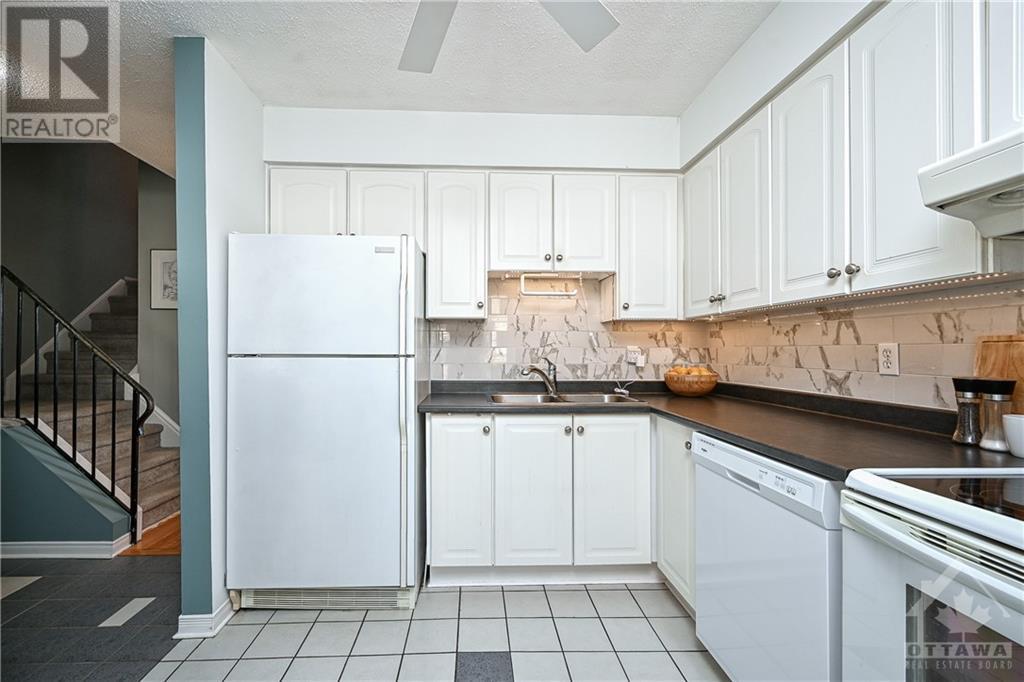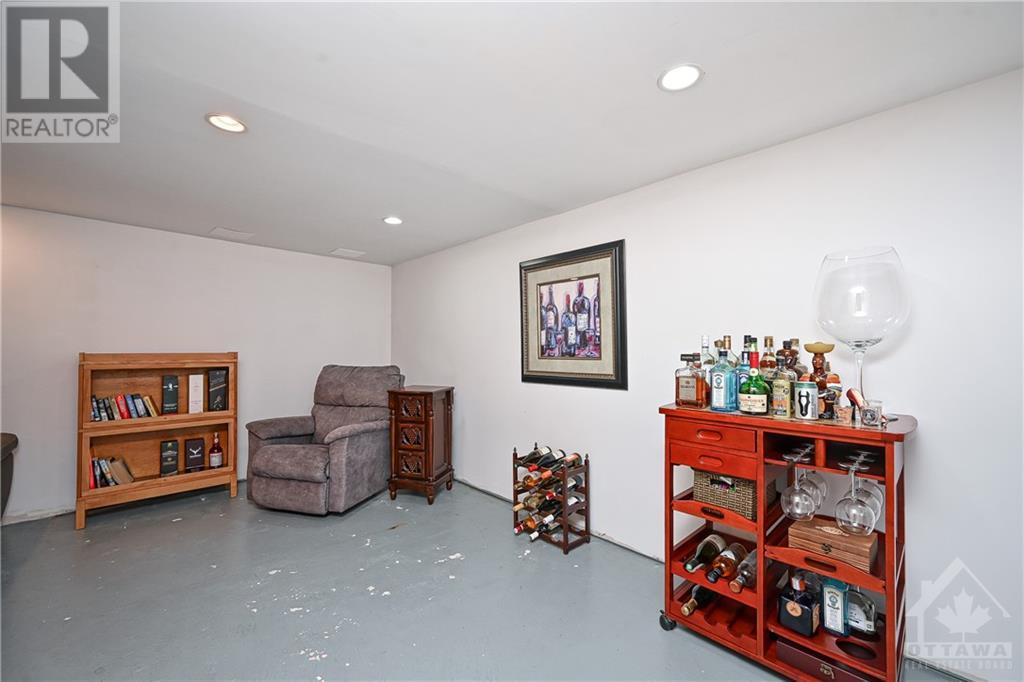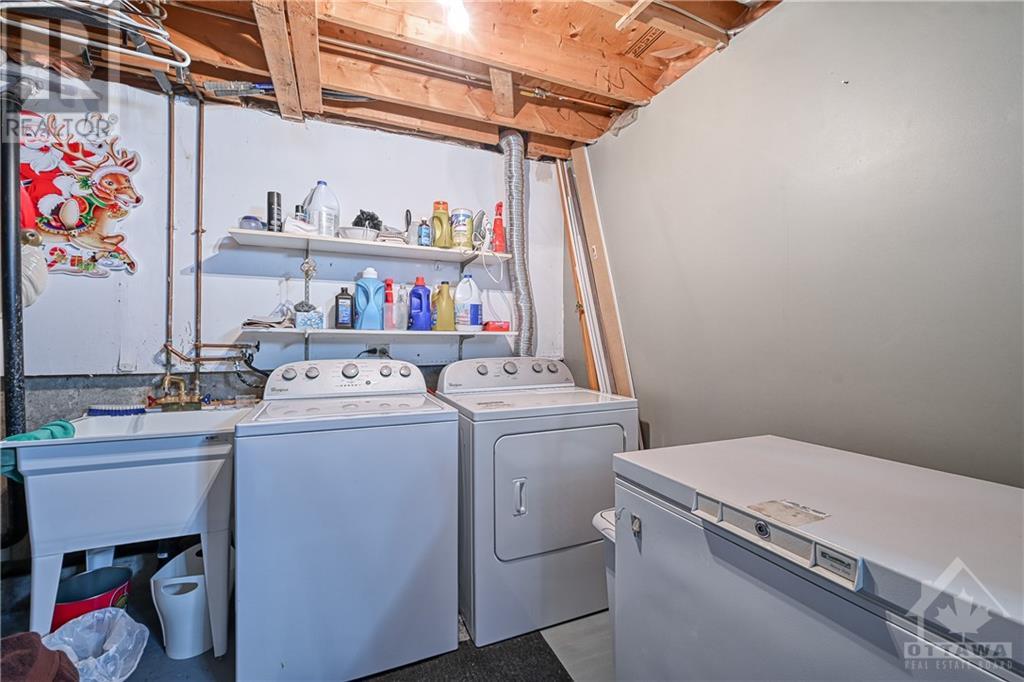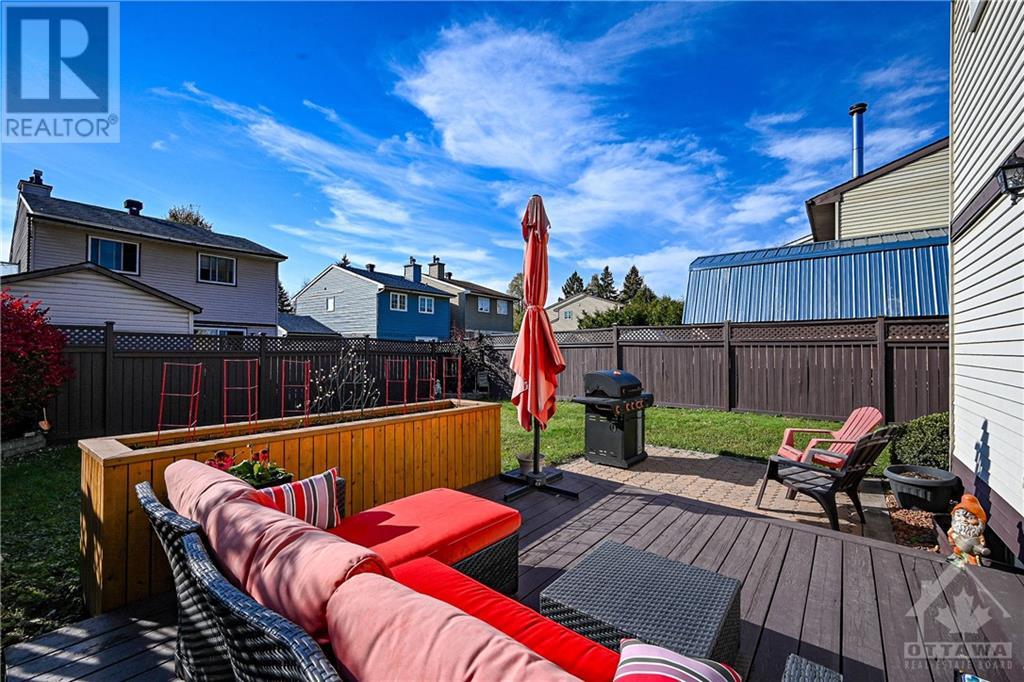3 卧室
2 浴室
壁炉
中央空调
风热取暖
$600,000
Beautiful 2 story detached 3 bedroom w/covered front veranda & double wide driveway, front door w/glass insert, foyer w/ceramic tile & mirrored closet, bistro style kitchen w/double sink, horizontal backsplash, tile flooring & window seat, dining room w/hardwood flooring, crown mouldings, living room w/corner wood burning fireplace, custom mantle & patio door, 2 pc power room w/custom vanity, open staircase w/rod iron railing, 2nd floor landing w/hardwood & linen, primary bedroom w/wall of closet, 2 additional rear bedrooms, 4 pc primary bathroom w/moulded tub & oversized wall tile, basement entrance w/French door, open Rec room w/pot lighting, laundry w/soaker sink, utility room & storage, full fenced western facing rear yard w/patio and deck, attached garage w/tandem access to rear yard, walking distant to LRT transit, eateries, shopping and schools, 24-hour irrevocable on all offers. (id:44758)
房源概要
|
MLS® Number
|
1418181 |
|
房源类型
|
民宅 |
|
临近地区
|
Pineview |
|
附近的便利设施
|
公共交通, Recreation Nearby, 购物 |
|
总车位
|
3 |
|
结构
|
Deck, Patio(s), Porch |
详 情
|
浴室
|
2 |
|
地上卧房
|
3 |
|
总卧房
|
3 |
|
赠送家电包括
|
冰箱, 洗碗机, 烘干机, Hood 电扇, 炉子, 洗衣机 |
|
地下室进展
|
部分完成 |
|
地下室类型
|
全部完成 |
|
施工日期
|
1984 |
|
建材
|
木头 Frame |
|
施工种类
|
独立屋 |
|
空调
|
中央空调 |
|
外墙
|
砖, Siding |
|
壁炉
|
有 |
|
Fireplace Total
|
1 |
|
Flooring Type
|
Hardwood, Ceramic |
|
地基类型
|
混凝土浇筑 |
|
客人卫生间(不包含洗浴)
|
1 |
|
供暖方式
|
天然气 |
|
供暖类型
|
压力热风 |
|
储存空间
|
2 |
|
类型
|
独立屋 |
|
设备间
|
市政供水 |
车 位
土地
|
英亩数
|
无 |
|
围栏类型
|
Fenced Yard |
|
土地便利设施
|
公共交通, Recreation Nearby, 购物 |
|
污水道
|
城市污水处理系统 |
|
土地深度
|
92 Ft ,10 In |
|
土地宽度
|
35 Ft |
|
不规则大小
|
34.97 Ft X 92.86 Ft (irregular Lot) |
|
规划描述
|
住宅 |
房 间
| 楼 层 |
类 型 |
长 度 |
宽 度 |
面 积 |
|
二楼 |
主卧 |
|
|
15'0" x 10'7" |
|
二楼 |
卧室 |
|
|
12'6" x 8'0" |
|
二楼 |
卧室 |
|
|
9'0" x 8'4" |
|
二楼 |
四件套浴室 |
|
|
Measurements not available |
|
地下室 |
娱乐室 |
|
|
19'0" x 11'0" |
|
地下室 |
洗衣房 |
|
|
16'0" x 11'0" |
|
一楼 |
门厅 |
|
|
Measurements not available |
|
一楼 |
客厅 |
|
|
17'0" x 11'0" |
|
一楼 |
餐厅 |
|
|
11'6" x 9'6" |
|
一楼 |
厨房 |
|
|
9'6" x 8'4" |
|
一楼 |
两件套卫生间 |
|
|
Measurements not available |
https://www.realtor.ca/real-estate/27605086/1773-stonehenge-crescent-ottawa-pineview








