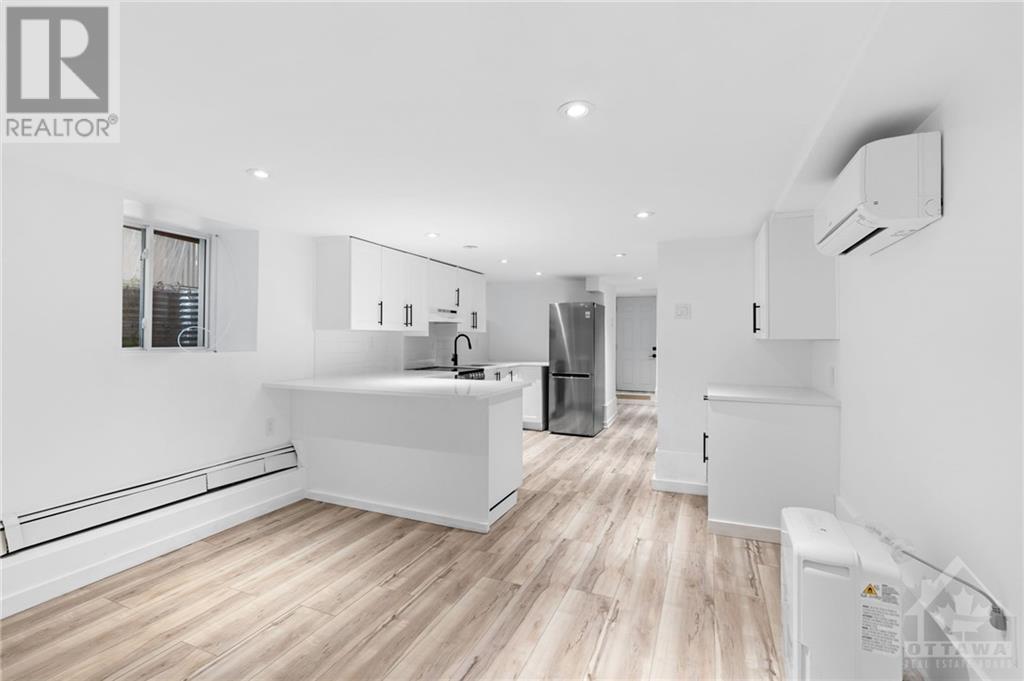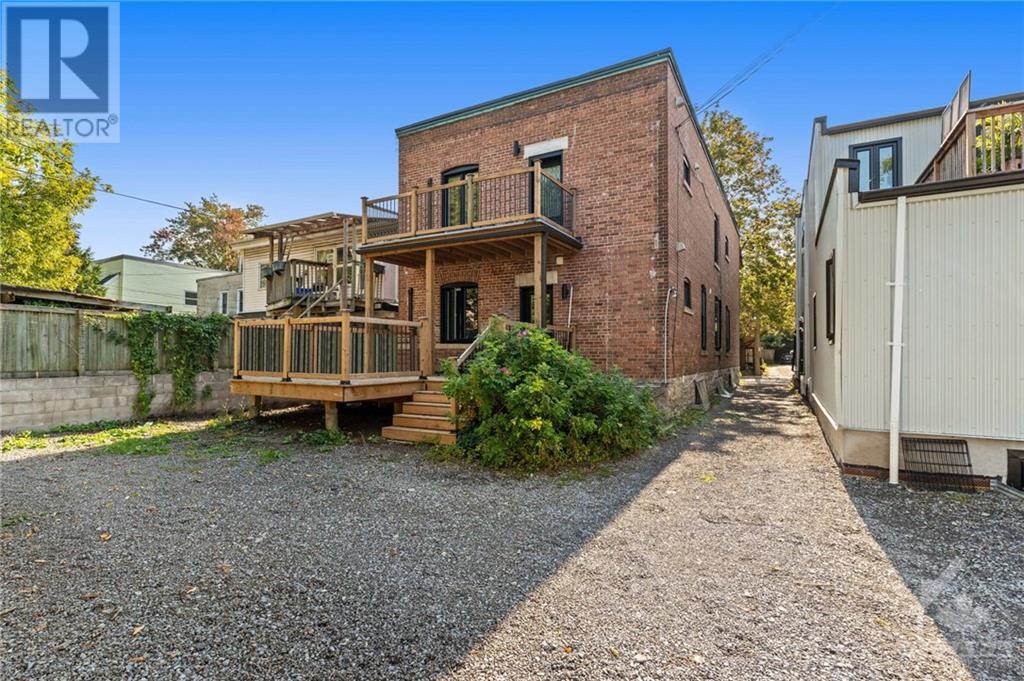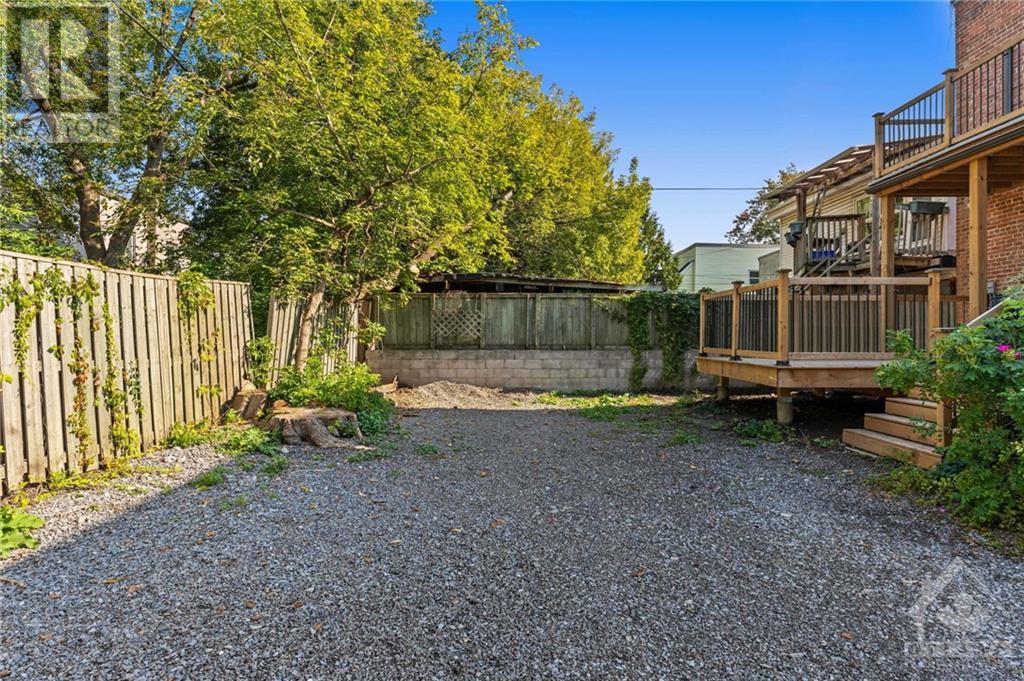8 卧室
3 浴室
Heat Pump
Heat Pump, 地暖
$1,698,800
Turn-key investment property in an ideal location, or live in one unit and rent out the other 2! Walk to embassies, government buildings, shops, trails & the river in a beautiful pocket of Lower Town. This triplex has been extensively renovated/upgraded from top to bottom, absolutely everything is done! Best of all, it brings in almost 100k of annual rent with it's 3 large apartments.Tall ceilings, huge rooms, stunning kitchens, beautiful curb appeal, 2 upstairs balconies and one main floor deck, 2 parking spaces, 3 private entrances, all en-suite laundy, 3 hydro meters. Recently converted from duplex to triplex with city permits. Upstairs is tenanted for $3100, Main floor tenants pay $2950 and basement is vacant (market rent is $2100). Upgrades include: All appliances 2023, Roof 2024, Boiler 2023, heat/AC pumps 2023 and lots more! This one is cash flow positive at today's interest rates and so easy to rent! Over 3100 square feet of finished living space! See floor plans for all rooms. (id:44758)
房源概要
|
MLS® Number
|
1415626 |
|
房源类型
|
民宅 |
|
临近地区
|
Lower Town |
|
Easement
|
Right Of Way |
|
总车位
|
2 |
详 情
|
浴室
|
3 |
|
地上卧房
|
6 |
|
地下卧室
|
2 |
|
总卧房
|
8 |
|
地下室进展
|
已装修 |
|
地下室类型
|
全完工 |
|
施工日期
|
1929 |
|
施工种类
|
独立屋 |
|
空调
|
Heat Pump |
|
外墙
|
砖 |
|
Flooring Type
|
Hardwood, Tile |
|
地基类型
|
石 |
|
供暖方式
|
天然气 |
|
供暖类型
|
Heat Pump, 地暖 |
|
储存空间
|
2 |
|
类型
|
独立屋 |
|
设备间
|
市政供水 |
车 位
土地
|
英亩数
|
无 |
|
污水道
|
城市污水处理系统 |
|
土地深度
|
99 Ft |
|
土地宽度
|
33 Ft |
|
不规则大小
|
33 Ft X 99 Ft |
|
规划描述
|
住宅 |
房 间
| 楼 层 |
类 型 |
长 度 |
宽 度 |
面 积 |
|
一楼 |
客厅/饭厅 |
|
|
15'8" x 19'4" |
|
一楼 |
卧室 |
|
|
17'9" x 11'4" |
|
一楼 |
卧室 |
|
|
17'9" x 10'2" |
|
一楼 |
卧室 |
|
|
11'4" x 12'4" |
|
一楼 |
厨房 |
|
|
16'2" x 9'8" |
https://www.realtor.ca/real-estate/27517972/179-181-cathcart-street-ottawa-lower-town































