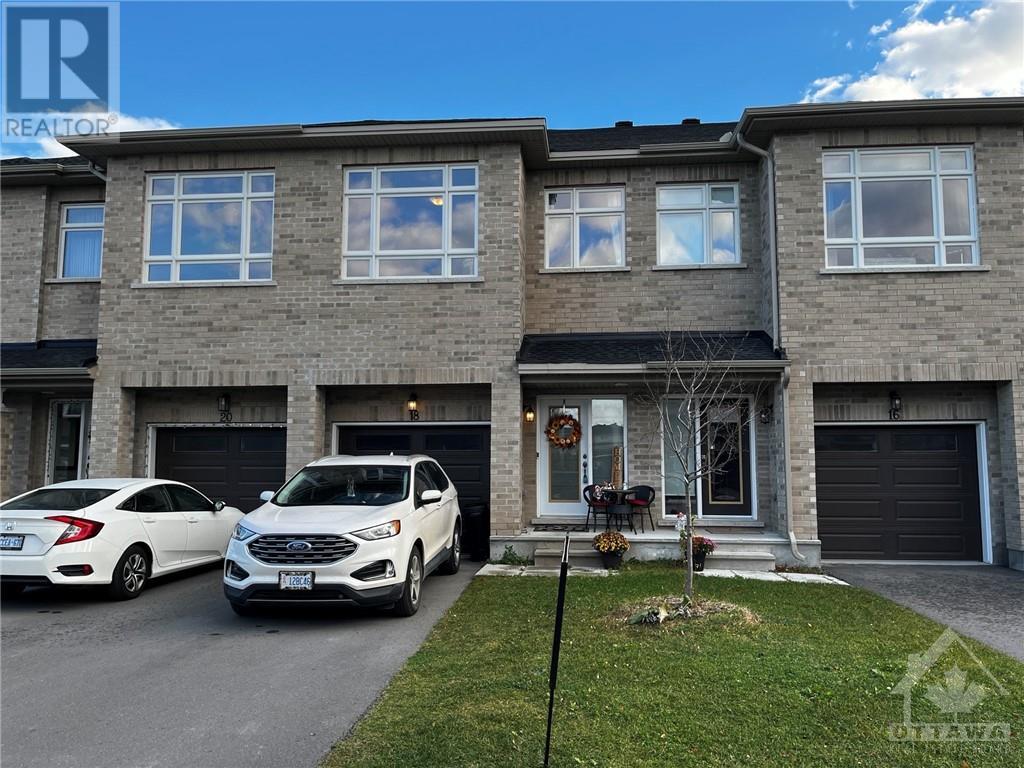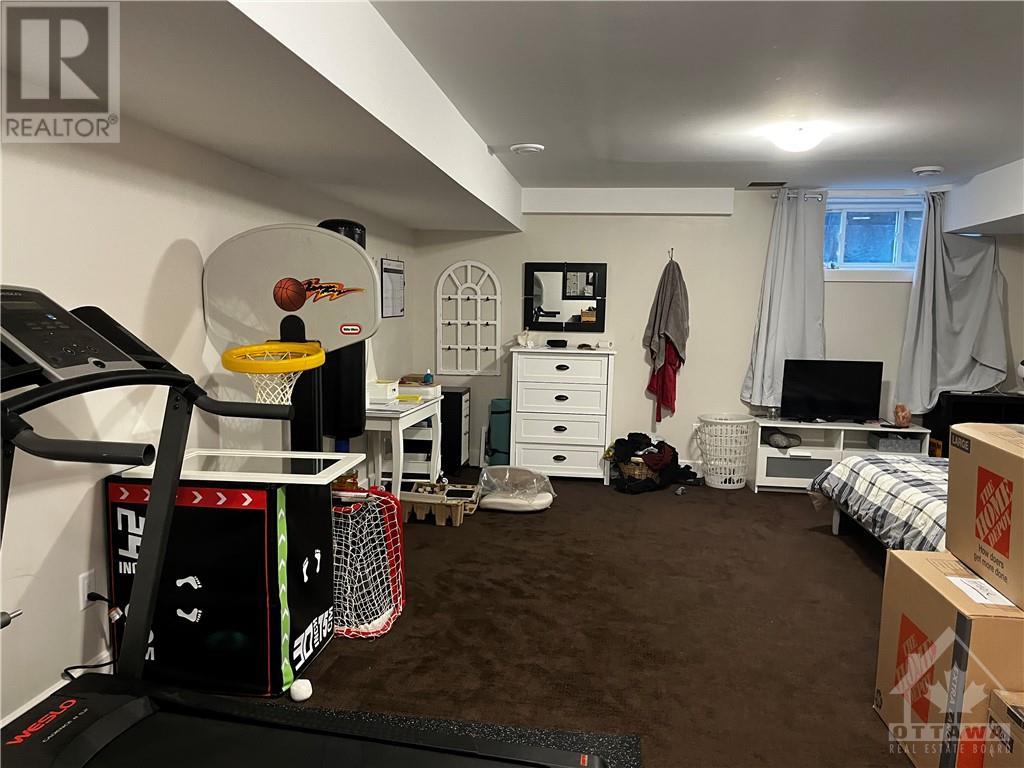3 卧室
3 浴室
中央空调
风热取暖
$529,900
The space you have been waiting for! Open concept, 3 bedrooms upstairs PLUS a cozy family room PLUS an ensuite off the large primary bedroom (complete with walk-in closet) PLUS upstairs laundry. Conveniently located on a family friendly street minutes to the convenient shopping centre of Carleton Place, This townhouse has space for everyone. The basement is finished and has 2 separate storage areas. The open main floor has a kitchen with lots of storage and a great breakfast bar, a dining area and livingroom space too. Inside entry from garage - check! Patio door to backyard - check. Sun-filled upstairs family room- check! Primary Bedroom with extra office/sitting area - check! Check this one out today. Sold Under “Power of Sale”, Sold “as is Where is”. Seller does not warranty any aspects of Property, including to and not limited to: sizes, taxes, or condition (id:44758)
房源概要
|
MLS® Number
|
1421181 |
|
房源类型
|
民宅 |
|
临近地区
|
Carleton Place |
|
附近的便利设施
|
购物 |
|
总车位
|
3 |
详 情
|
浴室
|
3 |
|
地上卧房
|
3 |
|
总卧房
|
3 |
|
地下室进展
|
已装修 |
|
地下室类型
|
全完工 |
|
施工日期
|
2021 |
|
空调
|
中央空调 |
|
外墙
|
砖, Siding |
|
Flooring Type
|
Wall-to-wall Carpet, Hardwood, Tile |
|
地基类型
|
混凝土浇筑 |
|
客人卫生间(不包含洗浴)
|
1 |
|
供暖方式
|
天然气 |
|
供暖类型
|
压力热风 |
|
储存空间
|
2 |
|
类型
|
联排别墅 |
|
设备间
|
市政供水 |
车 位
土地
|
英亩数
|
无 |
|
土地便利设施
|
购物 |
|
污水道
|
城市污水处理系统 |
|
土地深度
|
99 Ft ,4 In |
|
土地宽度
|
17 Ft ,11 In |
|
不规则大小
|
17.95 Ft X 99.35 Ft |
|
规划描述
|
住宅 |
房 间
| 楼 层 |
类 型 |
长 度 |
宽 度 |
面 积 |
|
二楼 |
主卧 |
|
|
10'0" x 21'11" |
|
二楼 |
卧室 |
|
|
11'4" x 7'10" |
|
二楼 |
卧室 |
|
|
8'5" x 12'4" |
|
二楼 |
家庭房 |
|
|
15'0" x 10'0" |
|
二楼 |
三件套浴室 |
|
|
Measurements not available |
|
二楼 |
四件套浴室 |
|
|
Measurements not available |
|
二楼 |
洗衣房 |
|
|
Measurements not available |
|
地下室 |
娱乐室 |
|
|
21'5" x 16'1" |
|
地下室 |
Storage |
|
|
Measurements not available |
|
一楼 |
门厅 |
|
|
Measurements not available |
|
一楼 |
客厅/饭厅 |
|
|
11'2" x 32'9" |
|
一楼 |
厨房 |
|
|
7'8" x 22'7" |
|
一楼 |
两件套卫生间 |
|
|
Measurements not available |
https://www.realtor.ca/real-estate/27679289/18-antonakos-drive-carleton-place-carleton-place























