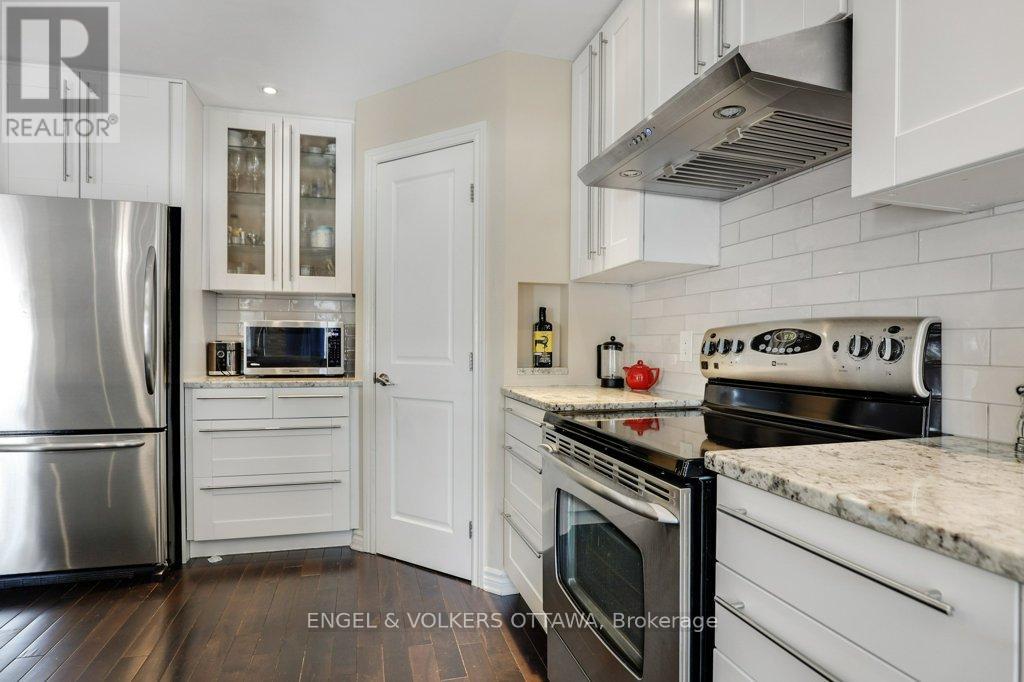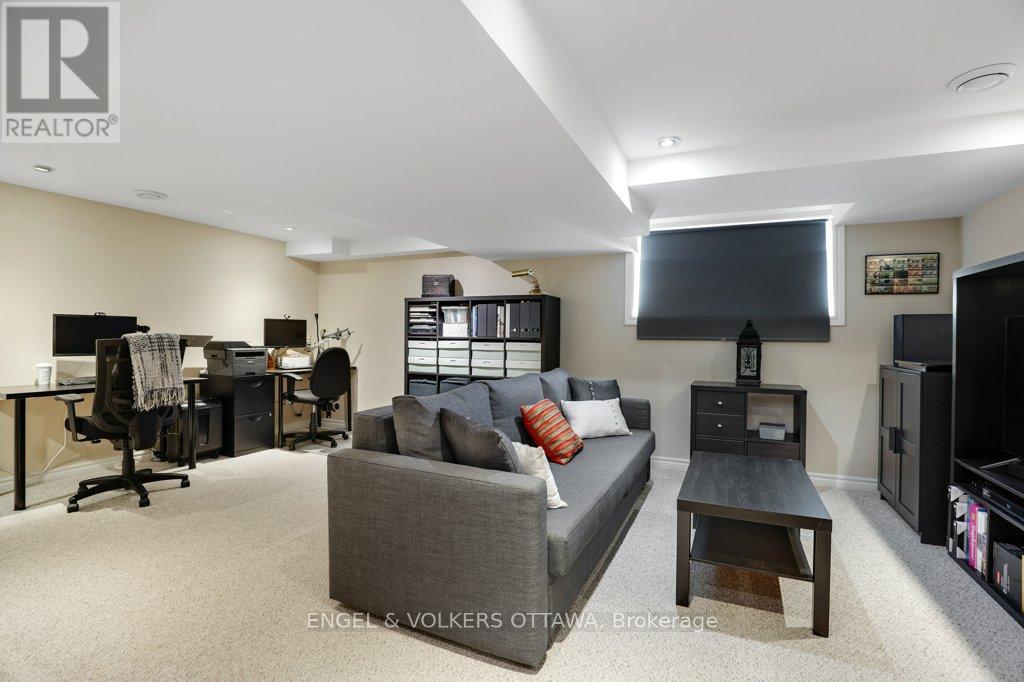3 卧室
4 浴室
壁炉
中央空调
风热取暖
$949,900
Discover the pinnacle of stylish living in Westboro with this exceptional 3-bedroom, 4-bathroom semi-detached executive home. Perfectly situated on a picturesque tree-lined street, this 2008 build offers a remarkable lifestyle for discerning buyers. With an interior living area of 1,586 sq ft, plus a finished lower level, the home opens to a generous and inviting foyer, complete with ample storage ideal for bustling family needs. Adjacent, the attached garage provides seamless inside entry, adding a touch of everyday ease. The well-appointed main floor boasts an open-concept layout, perfect for entertaining or family gatherings. Venture up to find a sumptuous primary bedroom, featuring an exquisite coffered ceiling that adds a touch of sophistication. Two additional spacious bedrooms ensure ample accommodation for family or guests. The finished lower level enhances the homes living space, offering a versatile recreation room and an additional bathroom, perfect for movie nights, a home gym, or kids play room tucked neatly away. Step outside to a private, low-maintenance backyard that serves as your haven for relaxation. Enjoy the benefits of a coveted Westboro address, making your dream lifestyle a reality. Here, you're just a short stroll from the vibrant amenities of Westboro Village, offering shopping, dining, and easy access to the Queensway. Enjoy leisurely walks to four nearby parks, ensuring an active and family-friendly environment. Relish the community feel with wonderful, friendly neighbours, making this the ideal setting for families to thrive. Don't miss this opportunity to embrace chic, comfortable, and convenient living in one of Ottawa's most desirable neighbourhoods. (id:44758)
房源概要
|
MLS® Number
|
X11991263 |
|
房源类型
|
民宅 |
|
社区名字
|
5003 - Westboro/Hampton Park |
|
设备类型
|
热水器 - Gas |
|
总车位
|
3 |
|
租赁设备类型
|
热水器 - Gas |
|
结构
|
Deck |
详 情
|
浴室
|
4 |
|
地上卧房
|
3 |
|
总卧房
|
3 |
|
公寓设施
|
Fireplace(s) |
|
赠送家电包括
|
洗碗机, 烘干机, 冰箱, 炉子, 洗衣机, 窗帘 |
|
地下室进展
|
已装修 |
|
地下室类型
|
全完工 |
|
施工种类
|
Semi-detached |
|
空调
|
中央空调 |
|
外墙
|
砖, 乙烯基壁板 |
|
壁炉
|
有 |
|
Fireplace Total
|
1 |
|
地基类型
|
混凝土浇筑 |
|
客人卫生间(不包含洗浴)
|
2 |
|
供暖方式
|
天然气 |
|
供暖类型
|
压力热风 |
|
储存空间
|
2 |
|
类型
|
独立屋 |
|
设备间
|
市政供水 |
车 位
土地
|
英亩数
|
无 |
|
污水道
|
Sanitary Sewer |
|
土地深度
|
75 Ft |
|
土地宽度
|
24 Ft ,11 In |
|
不规则大小
|
24.93 X 75.03 Ft |
|
规划描述
|
R3r |
房 间
| 楼 层 |
类 型 |
长 度 |
宽 度 |
面 积 |
|
二楼 |
主卧 |
4.92 m |
4.2 m |
4.92 m x 4.2 m |
|
二楼 |
浴室 |
3.72 m |
2.3 m |
3.72 m x 2.3 m |
|
二楼 |
卧室 |
3.28 m |
3.18 m |
3.28 m x 3.18 m |
|
二楼 |
第二卧房 |
3.32 m |
3.04 m |
3.32 m x 3.04 m |
|
二楼 |
浴室 |
2.6 m |
2.25 m |
2.6 m x 2.25 m |
|
地下室 |
浴室 |
2.03 m |
0.84 m |
2.03 m x 0.84 m |
|
地下室 |
洗衣房 |
2.03 m |
1.68 m |
2.03 m x 1.68 m |
|
地下室 |
家庭房 |
6.92 m |
5.95 m |
6.92 m x 5.95 m |
|
一楼 |
客厅 |
6.1 m |
3.27 m |
6.1 m x 3.27 m |
|
一楼 |
餐厅 |
3.05 m |
2.69 m |
3.05 m x 2.69 m |
|
一楼 |
厨房 |
3.62 m |
3.05 m |
3.62 m x 3.05 m |
|
一楼 |
浴室 |
1.82 m |
1.02 m |
1.82 m x 1.02 m |
https://www.realtor.ca/real-estate/27958975/182-dovercourt-avenue-ottawa-5003-westborohampton-park








































