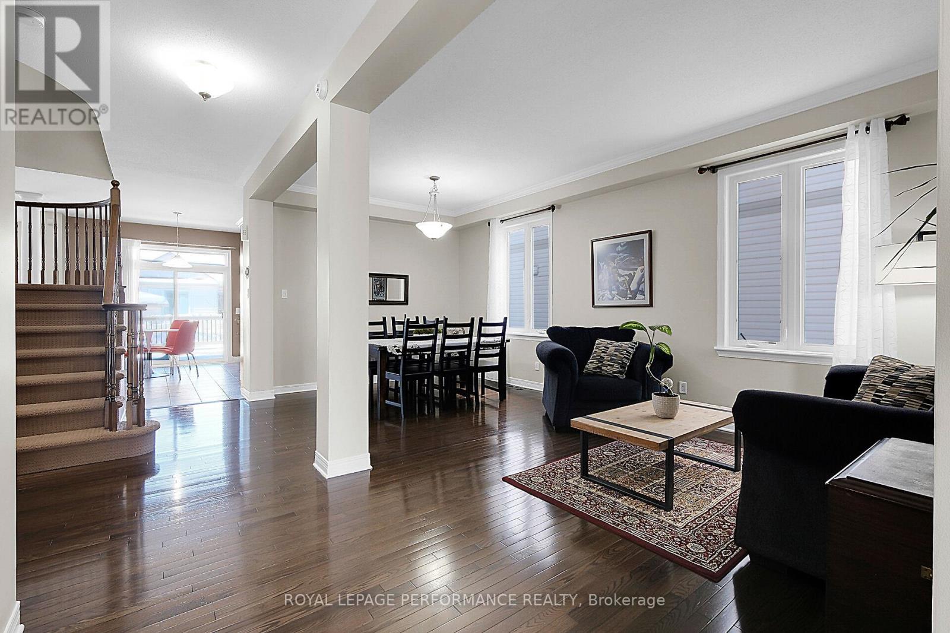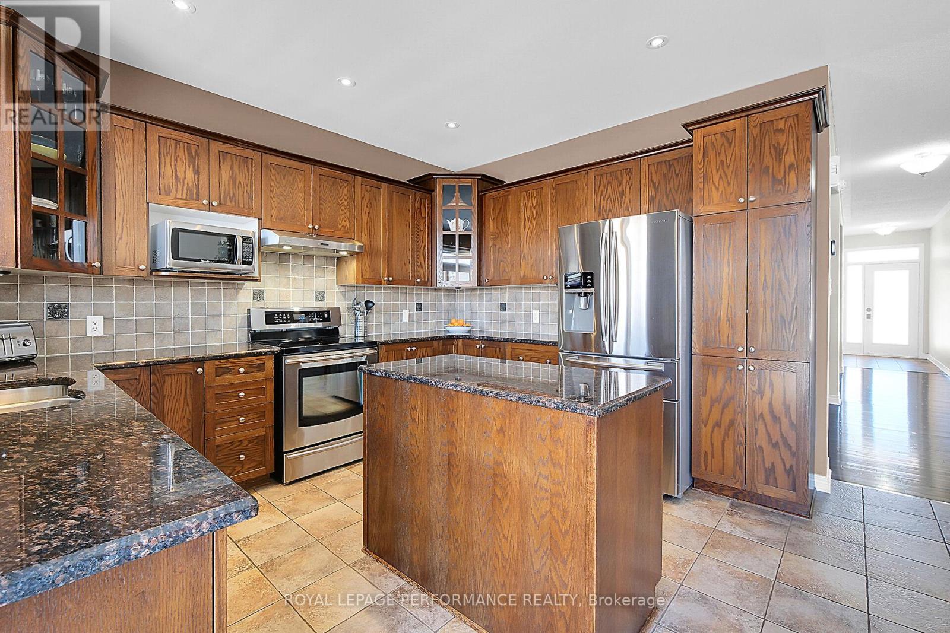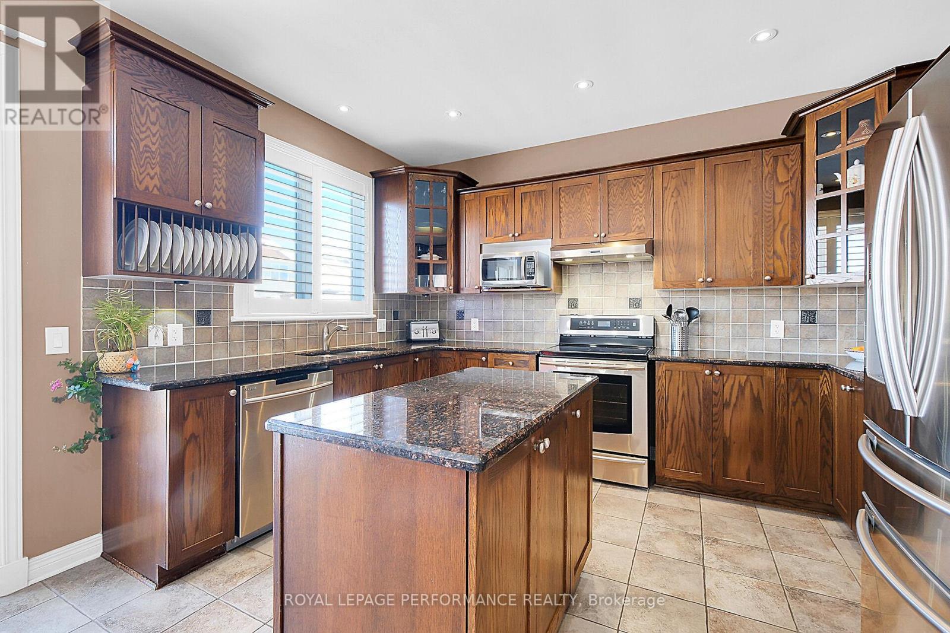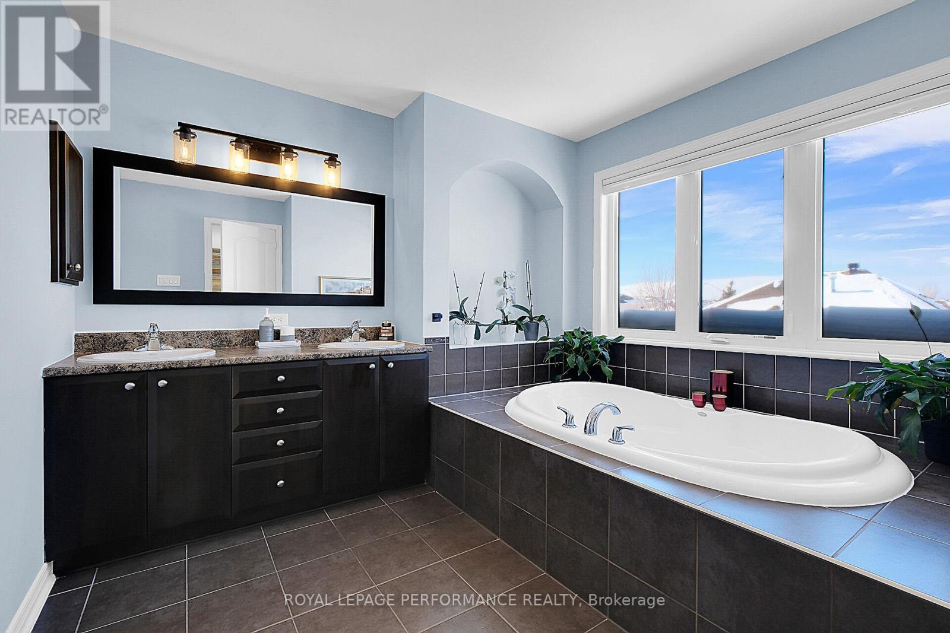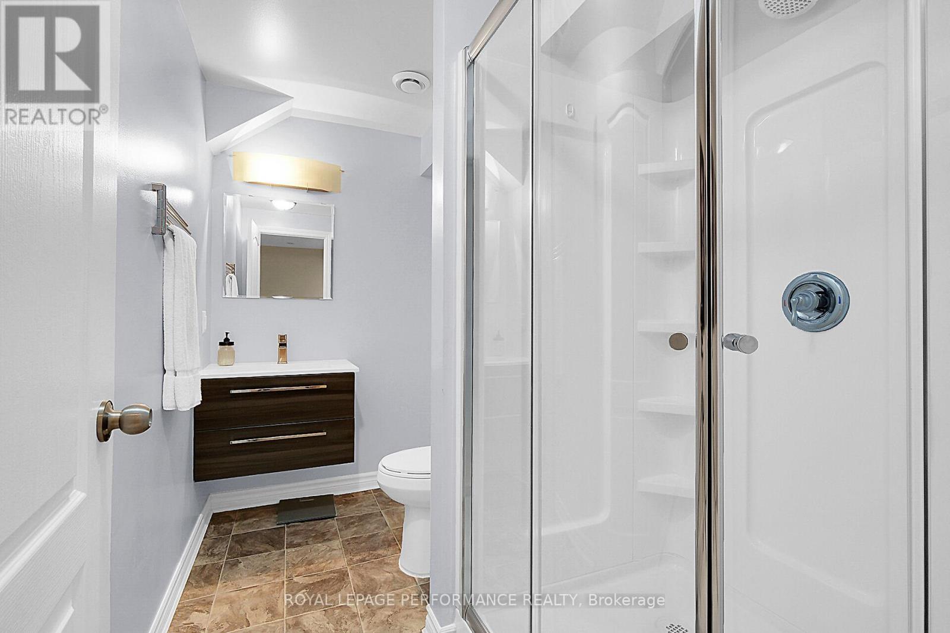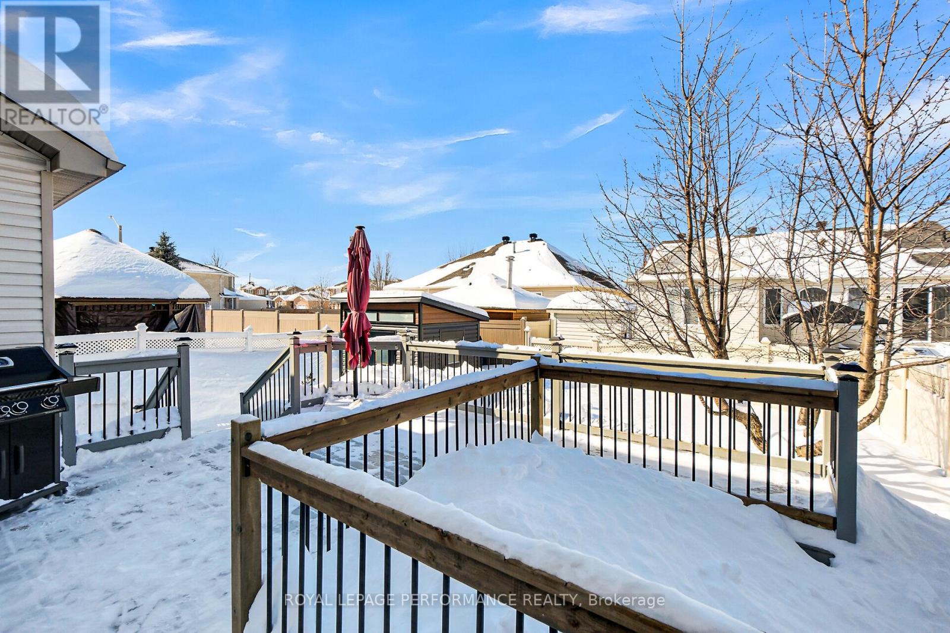4 卧室
5 浴室
壁炉
中央空调
风热取暖
Landscaped
$964,900
Nestled in the prestigious Springridge community, this elegant 2 Storey Detached home is surrounded by lush parks, scenic trails and the serene Cardinal Creek- a perfect haven for nature lovers and outdoor enthusiasts. Step inside to discover a bright, Open Concept Main Floor designed for sophisticated living and effortless entertaining. The Formal Living and Dining Room provide an ideal space for family gatherings, while the Family Room complete with a Gas Fireplace invites relaxation. The Gourmet Kitchen is a Chefs dream, featuring Granite Countertops, abundant Cabinetry and a Breakfast Area with Patio Doors leading to the Backyard. Bright and spacious, the Den on the main floor is ideal for your home office needs. A convenient Mudroom with interior access to the Double Garage offers added practicality. Upstairs, the Primary Bedroom is a true retreat with double doors opening to a grand room featuring hardwood flooring, a walk-in closet, a second closet and a spa-like ensuite with a large soaker tub. The second Bedroom with two Double Closets and its own Ensuite, offers comfort and privacy. Two additional well-appointed Bedrooms, one with a Walk-In Closet, share a Full Bathroom ensuring ample space for all. The finished lower level provides a bright and inviting Rec Room with a Wet Bar, ideal for relaxing and unwinding. Additional features include a versatile Exercise Area, a 3 Piece Bathroom, Laundry Room and generous Storage Space. The Backyard with PVC fencing, offers a modern Garden Shed, Deck and a beautiful Stamped Concrete Patio, creating an ideal space for outdoor relaxation. Recent updates include new garage doors (2025), paint updates (2025) and the furnace and AC (2022). This exceptional home is conveniently located near bus services, shopping, schools, walking/biking trails and the upcoming LRT, offering the perfect combination of convenience, luxury, and lifestyle. Don't miss your chance to experience this incredible home- schedule your viewing today! (id:44758)
房源概要
|
MLS® Number
|
X11991386 |
|
房源类型
|
民宅 |
|
社区名字
|
1107 - Springridge/East Village |
|
附近的便利设施
|
公共交通 |
|
Easement
|
Easement |
|
设备类型
|
热水器 |
|
总车位
|
4 |
|
租赁设备类型
|
热水器 |
|
结构
|
Deck, 棚 |
详 情
|
浴室
|
5 |
|
地上卧房
|
4 |
|
总卧房
|
4 |
|
公寓设施
|
Fireplace(s) |
|
赠送家电包括
|
Garage Door Opener Remote(s), Central Vacuum, 洗碗机, 烘干机, Garage Door Opener, Hood 电扇, 冰箱, Satellite Dish, 炉子, 洗衣机, 窗帘 |
|
地下室进展
|
已装修 |
|
地下室类型
|
全完工 |
|
施工种类
|
独立屋 |
|
空调
|
中央空调 |
|
外墙
|
乙烯基壁板, 砖 |
|
Fire Protection
|
Smoke Detectors |
|
壁炉
|
有 |
|
Fireplace Total
|
1 |
|
Flooring Type
|
Ceramic, Hardwood, Carpeted, Linoleum |
|
地基类型
|
混凝土浇筑 |
|
客人卫生间(不包含洗浴)
|
1 |
|
供暖方式
|
天然气 |
|
供暖类型
|
压力热风 |
|
储存空间
|
2 |
|
类型
|
独立屋 |
|
设备间
|
市政供水 |
车 位
土地
|
英亩数
|
无 |
|
围栏类型
|
Fenced Yard |
|
土地便利设施
|
公共交通 |
|
Landscape Features
|
Landscaped |
|
污水道
|
Sanitary Sewer |
|
土地深度
|
109 Ft ,5 In |
|
土地宽度
|
43 Ft ,1 In |
|
不规则大小
|
43.11 X 109.45 Ft ; Lot Size Irregular |
|
规划描述
|
R1uu[691] 住宅 First Density |
房 间
| 楼 层 |
类 型 |
长 度 |
宽 度 |
面 积 |
|
二楼 |
其它 |
2.53 m |
1.373 m |
2.53 m x 1.373 m |
|
二楼 |
第二卧房 |
5.078 m |
4.719 m |
5.078 m x 4.719 m |
|
二楼 |
浴室 |
3.064 m |
1.602 m |
3.064 m x 1.602 m |
|
二楼 |
第三卧房 |
4.67 m |
3.486 m |
4.67 m x 3.486 m |
|
二楼 |
其它 |
1.924 m |
1.777 m |
1.924 m x 1.777 m |
|
二楼 |
Bedroom 4 |
3.841 m |
3.079 m |
3.841 m x 3.079 m |
|
二楼 |
浴室 |
3.702 m |
1.795 m |
3.702 m x 1.795 m |
|
二楼 |
主卧 |
5.317 m |
4.556 m |
5.317 m x 4.556 m |
|
二楼 |
浴室 |
4.122 m |
3.183 m |
4.122 m x 3.183 m |
|
Lower Level |
娱乐,游戏房 |
13.34 m |
4.043 m |
13.34 m x 4.043 m |
|
Lower Level |
Exercise Room |
5.476 m |
2.37 m |
5.476 m x 2.37 m |
|
Lower Level |
洗衣房 |
4.183 m |
2.91 m |
4.183 m x 2.91 m |
|
Lower Level |
浴室 |
2.645 m |
1.546 m |
2.645 m x 1.546 m |
|
Lower Level |
设备间 |
2.79 m |
2.559 m |
2.79 m x 2.559 m |
|
一楼 |
门厅 |
2.573 m |
1.468 m |
2.573 m x 1.468 m |
|
一楼 |
衣帽间 |
4.036 m |
3.074 m |
4.036 m x 3.074 m |
|
一楼 |
浴室 |
1.664 m |
1.601 m |
1.664 m x 1.601 m |
|
一楼 |
客厅 |
3.263 m |
3.087 m |
3.263 m x 3.087 m |
|
一楼 |
餐厅 |
3.087 m |
2.94 m |
3.087 m x 2.94 m |
|
一楼 |
厨房 |
3.911 m |
3.231 m |
3.911 m x 3.231 m |
|
一楼 |
Eating Area |
4.211 m |
2.744 m |
4.211 m x 2.744 m |
|
一楼 |
家庭房 |
6.289 m |
4.248 m |
6.289 m x 4.248 m |
|
一楼 |
Mud Room |
3.127 m |
1.933 m |
3.127 m x 1.933 m |
https://www.realtor.ca/real-estate/27959150/1882-springridge-drive-ottawa-1107-springridgeeast-village






