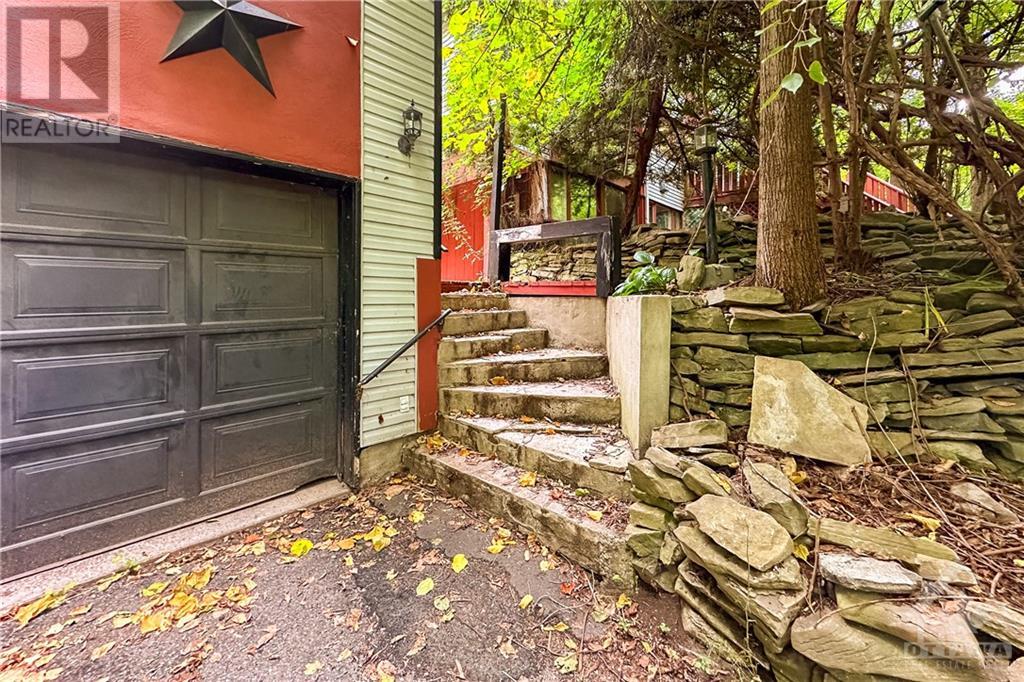19 Fairhaven Way Ottawa, Ontario K1K 0R4

$1,049,000管理费,Common Area Maintenance, Recreation Facilities, Parcel of Tied Land
$220 Yearly
管理费,Common Area Maintenance, Recreation Facilities, Parcel of Tied Land
$220 YearlyNestled on a stunning half-acre treed lot, this remarkable 5-bedroom, 4-bathroom home is set in one of Ottawa's best-kept secrets, Fairhaven—a community founded by visionary engineers, architects, artists, and scientists who sought to control urban planning & home design. This architect-designed residence offers peaceful forest views from every window, wrapping you in nature while being just minutes from downtown, the Aviation Parkway & walking distance to Montfort Hospital, CMHC, and NRC. Perched at one of the highest elevations in Ottawa, this home boasts wrap-around decks & a rooftop terrace, offering breathtaking vistas of the Gatineau Hills.Surrounded by mature trees and lush, low-maintenance landscaping with native plants and perennials, this property is a nature lover’s dream—right in the heart of the city. In need of updating, this home presents the perfect opportunity for those looking to personalize or build their dream home in an extraordinarily unique setting. (id:44758)
房源概要
| MLS® Number | 1419473 |
| 房源类型 | 民宅 |
| 临近地区 | Fairhaven |
| 附近的便利设施 | Recreation Nearby, Water Nearby |
| Communication Type | Internet Access |
| 社区特征 | Recreational Facilities, Family Oriented |
| 特征 | 公园设施, Private Setting, 绿树成荫, Ravine |
| 总车位 | 6 |
| Road Type | Paved Road |
| 结构 | Deck |
| View Type | Mountain View |
详 情
| 浴室 | 4 |
| 地上卧房 | 5 |
| 总卧房 | 5 |
| 赠送家电包括 | 冰箱, 洗碗机, 炉子 |
| 地下室进展 | 已完成 |
| 地下室功能 | Low |
| 地下室类型 | Full (unfinished) |
| 施工日期 | 1955 |
| 施工种类 | 独立屋 |
| 空调 | 中央空调 |
| 外墙 | 砖 |
| 壁炉 | 有 |
| Fireplace Total | 1 |
| Flooring Type | Mixed Flooring, Hardwood, Tile |
| 地基类型 | 水泥 |
| 客人卫生间(不包含洗浴) | 1 |
| 供暖方式 | Propane |
| 供暖类型 | 压力热风 |
| 储存空间 | 3 |
| 类型 | 独立屋 |
| 设备间 | Drilled Well |
车 位
| Detached Garage |
土地
| 英亩数 | 无 |
| 土地便利设施 | Recreation Nearby, Water Nearby |
| 污水道 | Septic System |
| 土地深度 | 184 Ft ,5 In |
| 土地宽度 | 89 Ft ,8 In |
| 不规则大小 | 0.53 |
| Size Total | 0.53 Ac |
| 规划描述 | R1gg |
房 间
| 楼 层 | 类 型 | 长 度 | 宽 度 | 面 积 |
|---|---|---|---|---|
| 二楼 | 主卧 | 24'0" x 12'0" | ||
| 二楼 | 5pc Ensuite Bath | Measurements not available | ||
| 二楼 | 卧室 | 11'6" x 11'0" | ||
| 二楼 | 卧室 | 11'6" x 10'9" | ||
| Lower Level | 卧室 | 18'0" x 10'0" | ||
| Lower Level | 三件套浴室 | Measurements not available | ||
| 一楼 | 客厅 | 16'0" x 12'6" | ||
| 一楼 | 餐厅 | 23'0" x 16'0" | ||
| 一楼 | 厨房 | 24'0" x 10'0" | ||
| 一楼 | 家庭房 | 15'0" x 11'0" | ||
| 一楼 | 衣帽间 | 10'9" x 9'0" | ||
| 一楼 | 四件套浴室 | Measurements not available | ||
| 一楼 | 两件套卫生间 | Measurements not available | ||
| 一楼 | 卧室 | 12'6" x 10'0" | ||
| 一楼 | 卧室 | 11'6" x 11'0" |
https://www.realtor.ca/real-estate/27624922/19-fairhaven-way-ottawa-fairhaven























