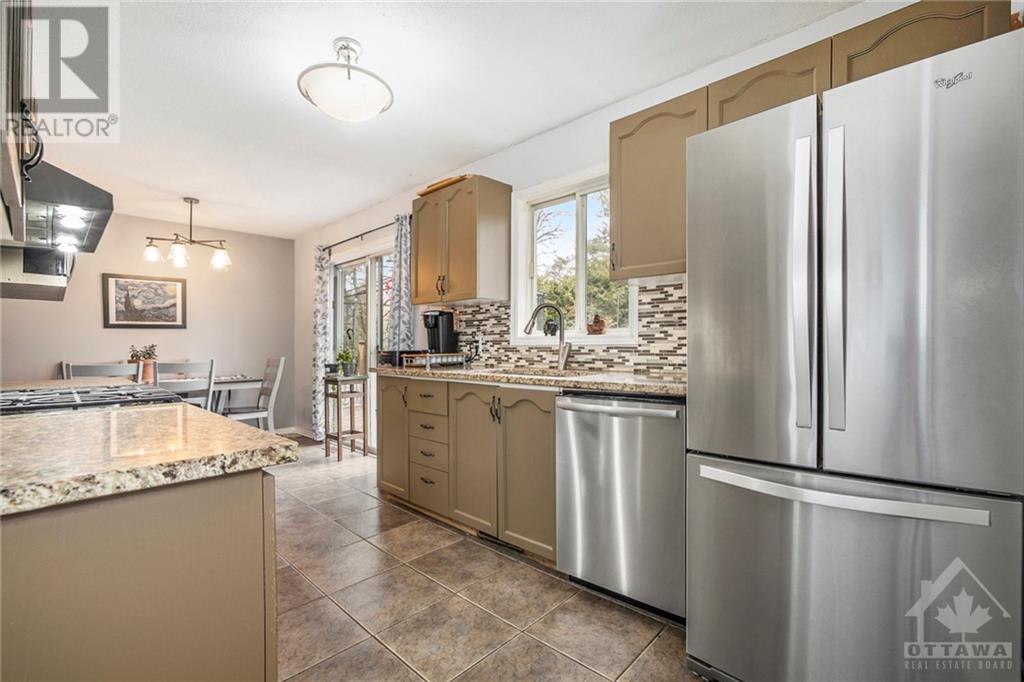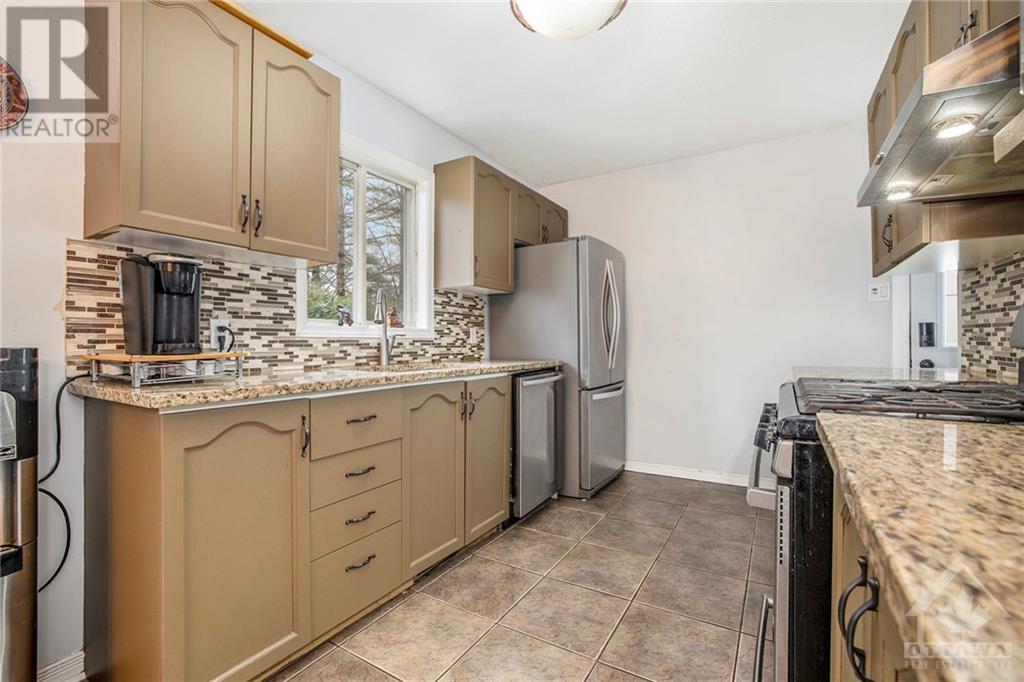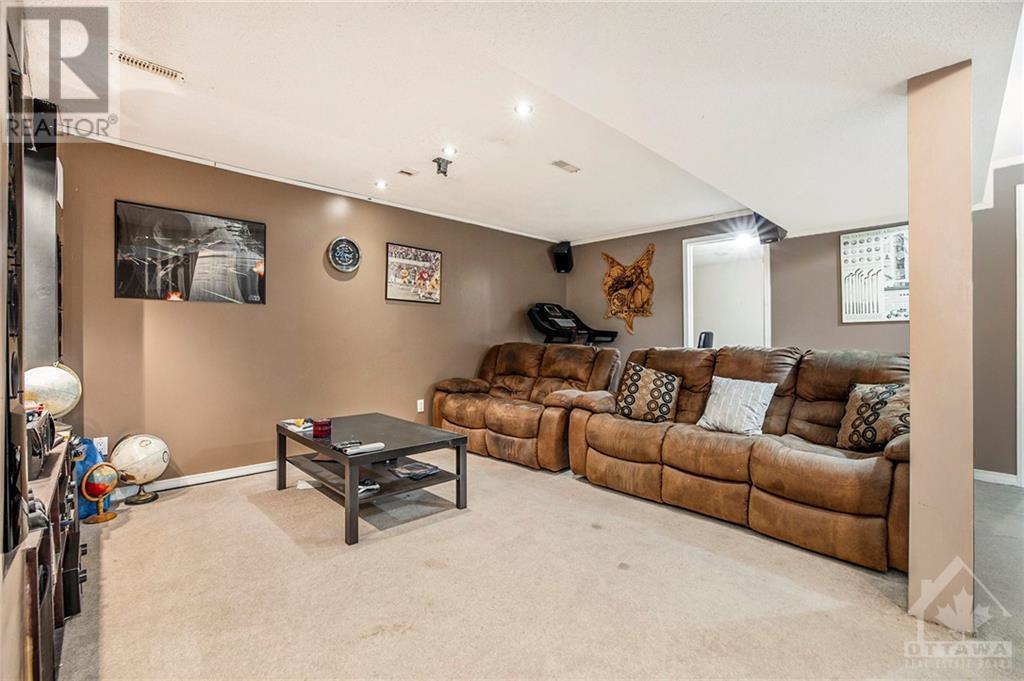4 卧室
2 浴室
平房
壁炉
中央空调
风热取暖
$569,900
Have you been thinking of making an escape from city life with only a short commute to Kanata? This stunning 4 bedroom bungalow on a quiet street offers great family living space. With freshly painted kitchen cupboards and a beautiful new granite counter top sink and taps. All stainless steel appliances and gas range. You will appreciate that nature is spilling in from the windows This will be your sanctuary to come home to or use the generous office downstairs to work from home. The living room features wood burning fireplace perfect to cozy up to on long winter nights. The lower level has a large family room with , a three piece bath and the fourth bedroom. Private hedged and treed lot. Short walk to beach access, Torbolton Forest, restaurants, corner store, community centre. Roof 2 larges windows, front door, steps, and additional deck all done 2023 (id:44758)
房源概要
|
MLS® Number
|
1421213 |
|
房源类型
|
民宅 |
|
临近地区
|
Constance Bay |
|
附近的便利设施
|
Recreation Nearby, Water Nearby |
|
特征
|
Private Setting, Flat Site |
|
总车位
|
4 |
|
结构
|
Deck |
详 情
|
浴室
|
2 |
|
地上卧房
|
3 |
|
地下卧室
|
1 |
|
总卧房
|
4 |
|
赠送家电包括
|
冰箱, 洗碗机, 烘干机, Hood 电扇, 微波炉, 炉子, 洗衣机 |
|
建筑风格
|
平房 |
|
地下室进展
|
已装修 |
|
地下室类型
|
全完工 |
|
施工日期
|
1988 |
|
施工种类
|
独立屋 |
|
空调
|
中央空调 |
|
外墙
|
Siding, Vinyl |
|
壁炉
|
有 |
|
Fireplace Total
|
1 |
|
固定装置
|
Drapes/window Coverings |
|
Flooring Type
|
Wall-to-wall Carpet, Mixed Flooring, Hardwood, Ceramic |
|
地基类型
|
混凝土浇筑 |
|
供暖方式
|
Propane |
|
供暖类型
|
压力热风 |
|
储存空间
|
1 |
|
类型
|
独立屋 |
|
设备间
|
Sand Point |
车 位
土地
|
英亩数
|
无 |
|
土地便利设施
|
Recreation Nearby, Water Nearby |
|
污水道
|
Septic System |
|
土地深度
|
105 Ft ,8 In |
|
土地宽度
|
99 Ft ,10 In |
|
不规则大小
|
99.8 Ft X 105.7 Ft |
|
规划描述
|
V1h |
房 间
| 楼 层 |
类 型 |
长 度 |
宽 度 |
面 积 |
|
Lower Level |
家庭房 |
|
|
17'6" x 17'2" |
|
Lower Level |
卧室 |
|
|
10'11" x 12'6" |
|
Lower Level |
三件套卫生间 |
|
|
Measurements not available |
|
Lower Level |
Office |
|
|
10'11" x 12'9" |
|
一楼 |
厨房 |
|
|
11'6" x 8'8" |
|
一楼 |
Eating Area |
|
|
9'3" x 14'6" |
|
一楼 |
Living Room/fireplace |
|
|
18'4" x 13'11" |
|
一楼 |
四件套浴室 |
|
|
Measurements not available |
|
一楼 |
主卧 |
|
|
12'8" x 11'2" |
|
一楼 |
卧室 |
|
|
10'7" x 11'4" |
|
一楼 |
卧室 |
|
|
9'5" x 11'5" |
设备间
https://www.realtor.ca/real-estate/27679287/196-macmillan-lane-ottawa-constance-bay































