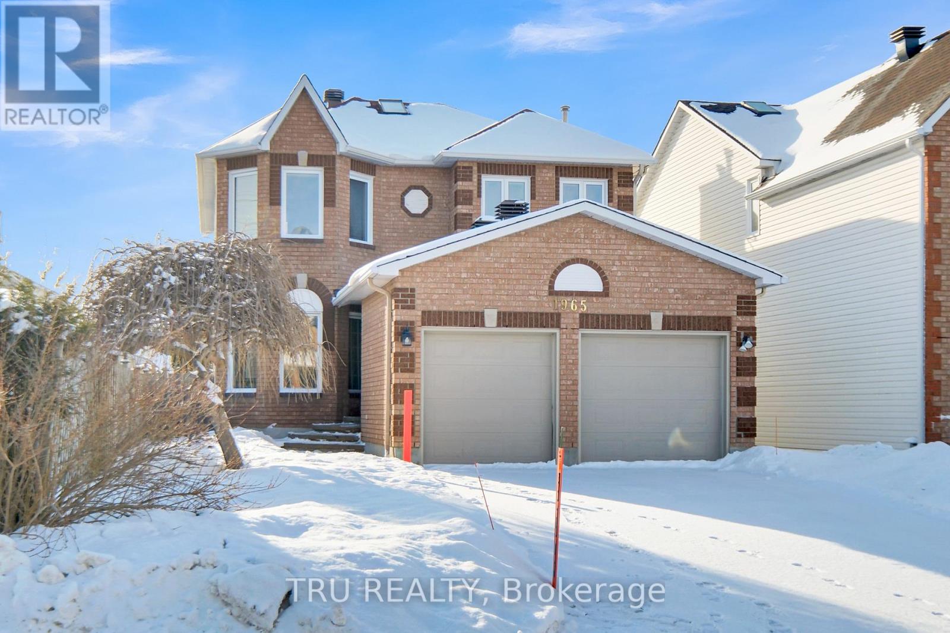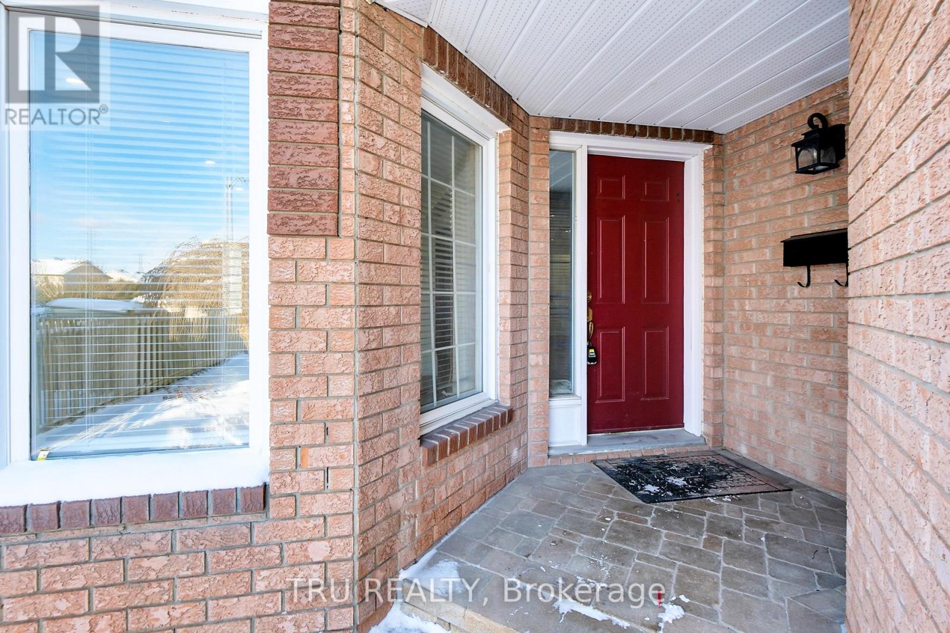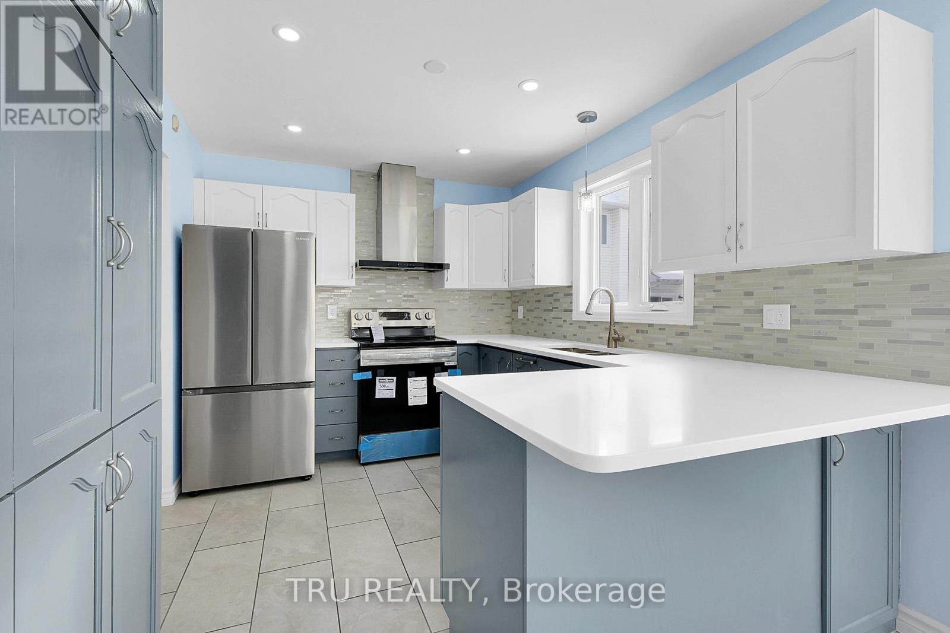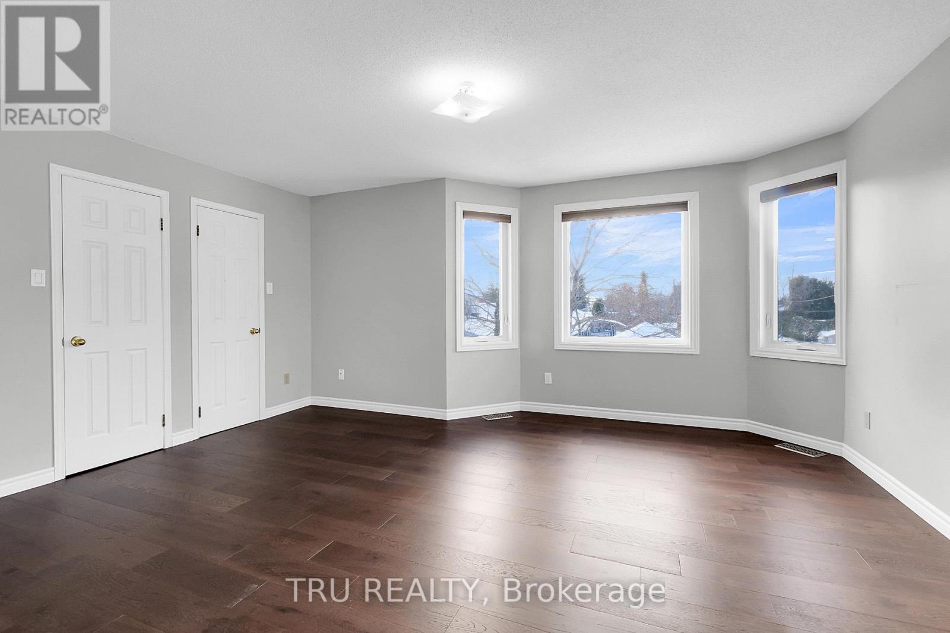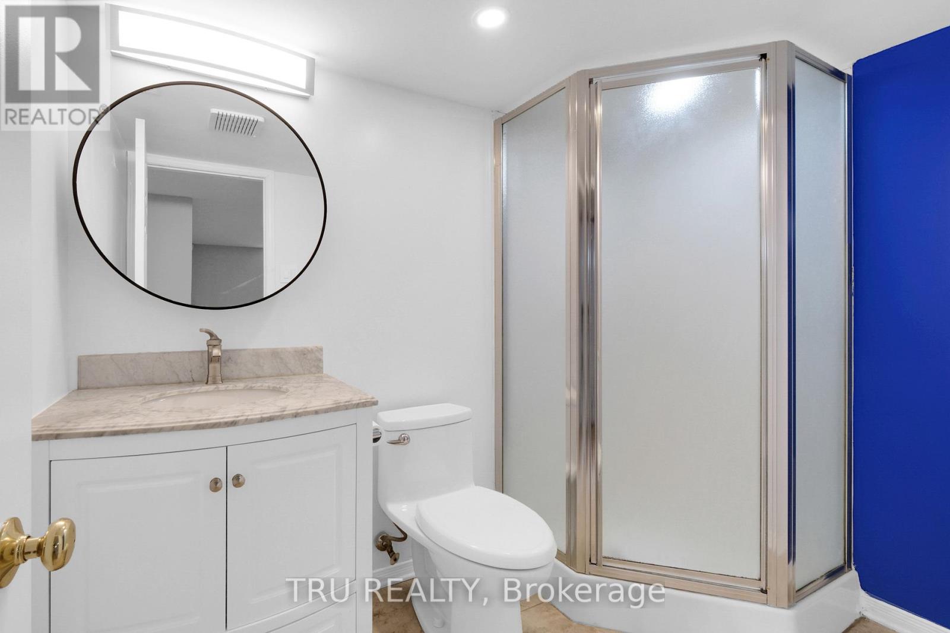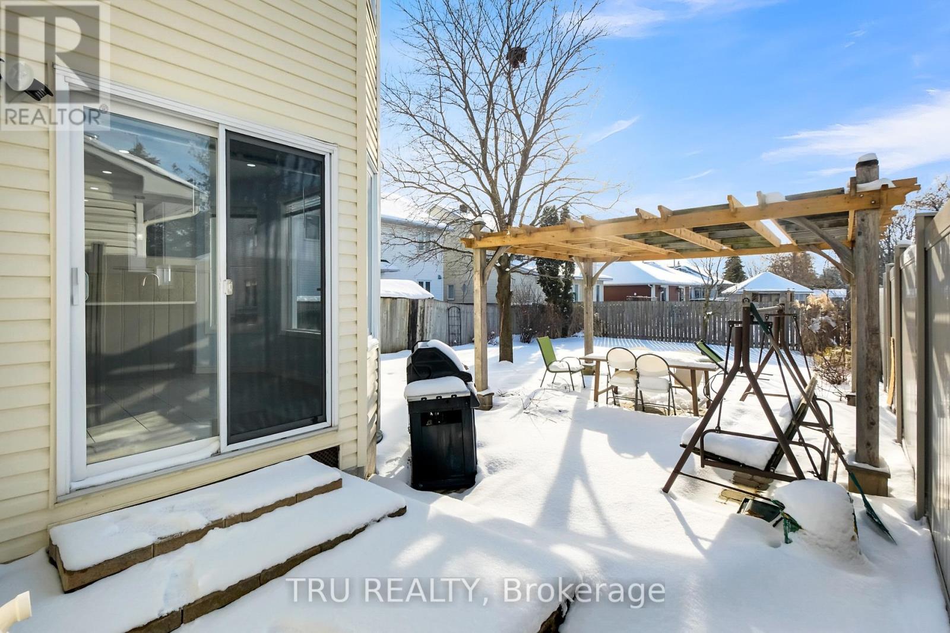5 卧室
4 浴室
壁炉
中央空调
风热取暖
Landscaped
$899,900
This is it- and you know it! extraordinary 4+1bedroom, 4-bathroom home is more than just a place to live, its a statement of style, space, and modern comfort. Nestled on an oversized lot in a sought-after neighbourhood, this stunning residence has been thoughtfully upgraded to offer the perfect blend of luxury and functionality. On the main floor, natural light floods the expansive living spaces, featuring a cozy family room, a convenient laundry area, and a sleek eat-in kitchen designed for both beauty and practicality. Upstairs, newly installed hardwood floors (2025) lead to a breathtaking primary suite, boasting dual walk-in closets and a spa-like en-suite.The fully finished basement, complete with a private side entrance, a spacious bedroom, a full bathroom, and rough-ins for an electric stove and fridge, opens up endless possibilities ideal for multi-generational living or rental potential. Freshly painted and enhanced with modern recessed lighting, dimmer switches, and water-efficient fixtures. The designer kitchen shines with quartz countertops, a statement backsplash, a striking hood fan, and elegant ceramic flooring. The powder room and en-suite have been impeccably updated with high-end finishes, from quartz vanities to contemporary lighting and a sleek glass shower.This home is move-in ready, with key upgrades including a newer roof (2018), furnace (2016), and updated windows. Perfectly situated near Elementary school and Canterbury High School, beautiful parks, the Jim Durrell Hockey Arena, an indoor pool, shopping, dining, and so much more, this is an opportunity you wont want to miss. Seize your chance to own this remarkable home! **EXTRAS** 2nd floor hardwood and some paint was recently done (id:44758)
房源概要
|
MLS® Number
|
X11958164 |
|
房源类型
|
民宅 |
|
社区名字
|
3803 - Ellwood |
|
附近的便利设施
|
礼拜场所, 学校, 公共交通 |
|
社区特征
|
社区活动中心, School Bus |
|
特征
|
Flat Site, Dry, Paved Yard, 无地毯 |
|
总车位
|
6 |
详 情
|
浴室
|
4 |
|
地上卧房
|
4 |
|
地下卧室
|
1 |
|
总卧房
|
5 |
|
公寓设施
|
Fireplace(s) |
|
赠送家电包括
|
Garage Door Opener Remote(s), 洗碗机, 烘干机, Hood 电扇, 微波炉, 冰箱, 炉子, 洗衣机 |
|
地下室进展
|
已装修 |
|
地下室类型
|
全完工 |
|
施工种类
|
独立屋 |
|
空调
|
中央空调 |
|
外墙
|
砖, 乙烯基壁板 |
|
壁炉
|
有 |
|
Fireplace Total
|
1 |
|
Flooring Type
|
Hardwood |
|
地基类型
|
混凝土 |
|
客人卫生间(不包含洗浴)
|
1 |
|
供暖方式
|
天然气 |
|
供暖类型
|
压力热风 |
|
储存空间
|
2 |
|
类型
|
独立屋 |
|
设备间
|
市政供水 |
车 位
土地
|
英亩数
|
无 |
|
围栏类型
|
Fenced Yard |
|
土地便利设施
|
宗教场所, 学校, 公共交通 |
|
Landscape Features
|
Landscaped |
|
污水道
|
Sanitary Sewer |
|
土地深度
|
131 Ft ,2 In |
|
土地宽度
|
36 Ft ,6 In |
|
不规则大小
|
36.52 X 131.17 Ft |
|
规划描述
|
住宅 |
房 间
| 楼 层 |
类 型 |
长 度 |
宽 度 |
面 积 |
|
二楼 |
主卧 |
4.92 m |
4.3 m |
4.92 m x 4.3 m |
|
二楼 |
第二卧房 |
3.81 m |
310 m |
3.81 m x 310 m |
|
二楼 |
第三卧房 |
3.35 m |
3.25 m |
3.35 m x 3.25 m |
|
二楼 |
Bedroom 4 |
3.2 m |
3.09 m |
3.2 m x 3.09 m |
|
地下室 |
卧室 |
7.13 m |
3.04 m |
7.13 m x 3.04 m |
|
地下室 |
娱乐,游戏房 |
7.06 m |
4.26 m |
7.06 m x 4.26 m |
|
一楼 |
客厅 |
5.13 m |
3 m |
5.13 m x 3 m |
|
一楼 |
餐厅 |
3.12 m |
3 m |
3.12 m x 3 m |
|
一楼 |
家庭房 |
4.4 m |
3.98 m |
4.4 m x 3.98 m |
|
一楼 |
厨房 |
3.25 m |
2.7 m |
3.25 m x 2.7 m |
|
一楼 |
Eating Area |
3 m |
2.7 m |
3 m x 2.7 m |
设备间
https://www.realtor.ca/real-estate/27882047/1965-jasper-avenue-ottawa-3803-ellwood


