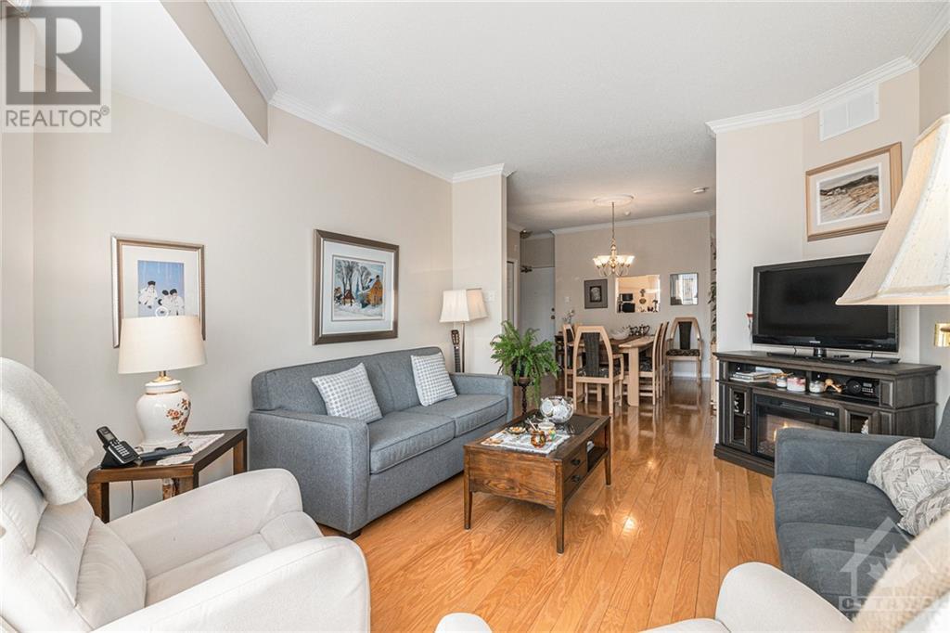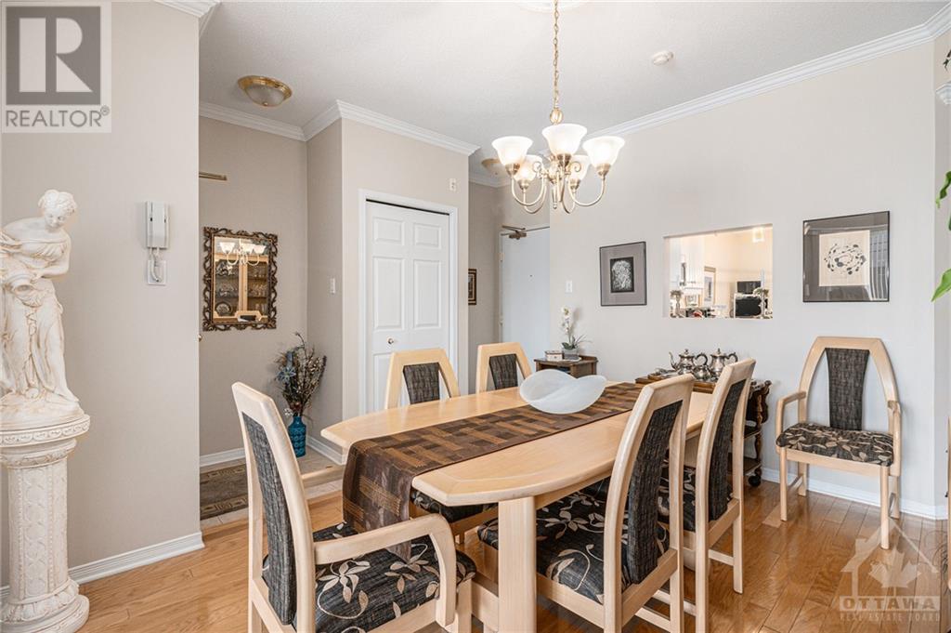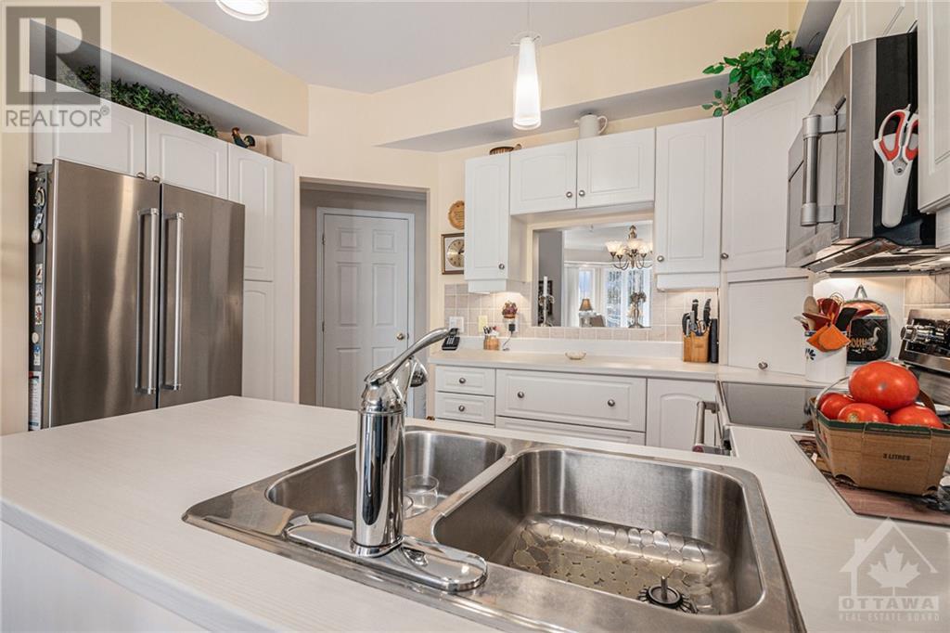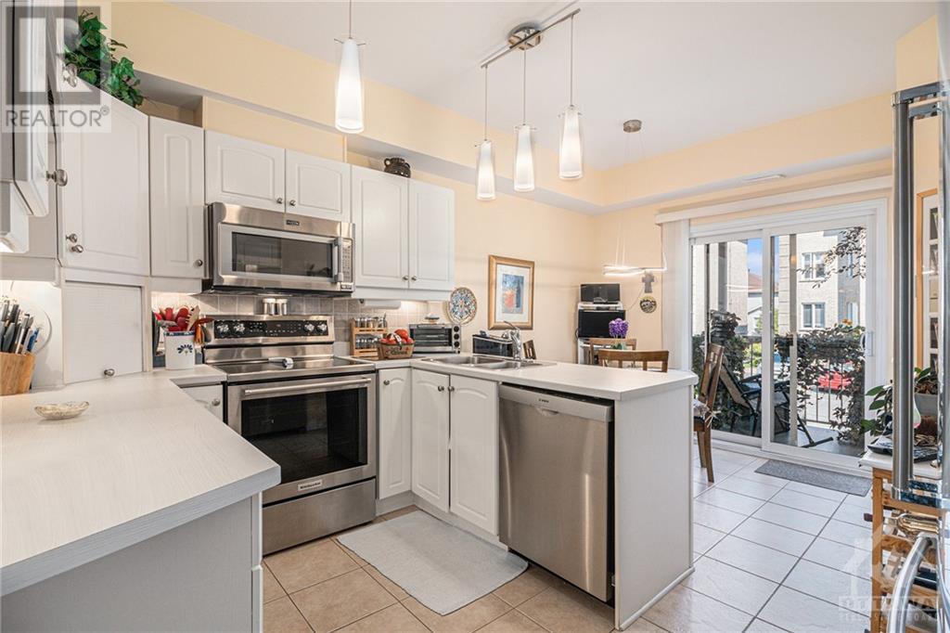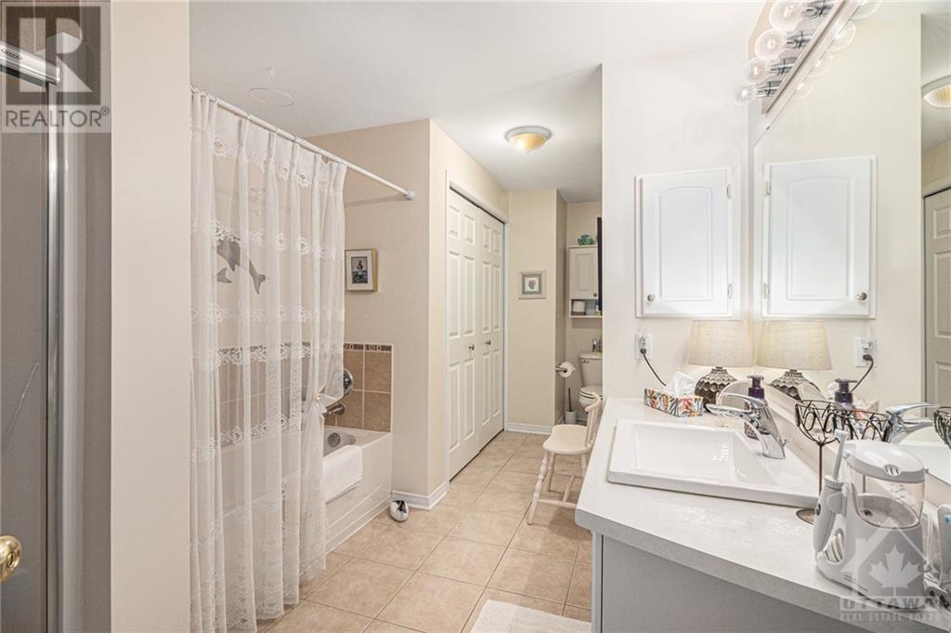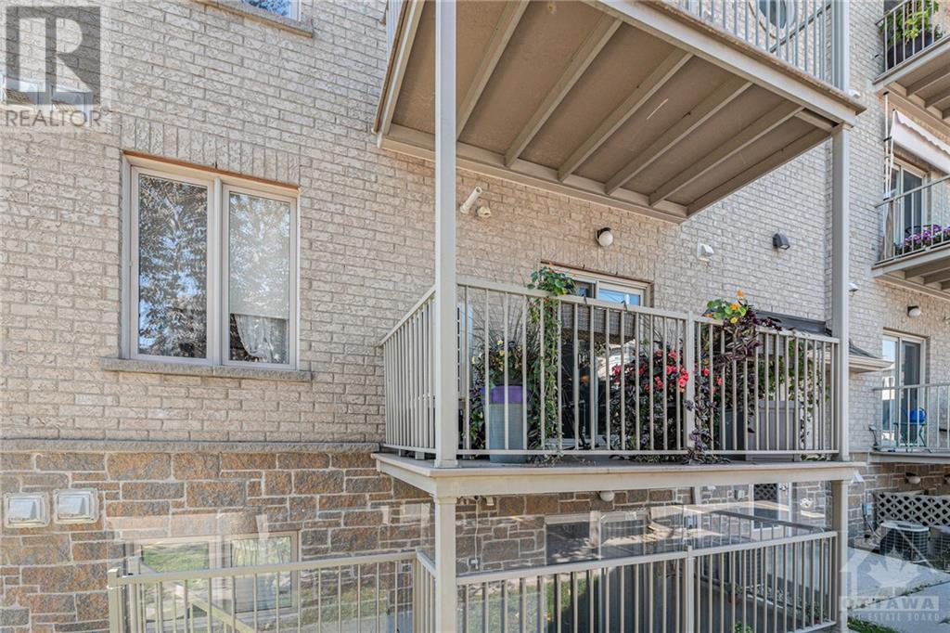1967 Trim Road Unit#4 Ottawa, Ontario K4A 0C2

$374,900管理费,Property Management, Caretaker, Water, Other, See Remarks
$414.86 每月
管理费,Property Management, Caretaker, Water, Other, See Remarks
$414.86 每月Bright, modern, first floor end unit with high ceilings and hardwood floors. Two bedroom, 11/2 bathrooms. Open concept living-dining area with west facing windows. Eat-in kitchen with lovely white cabinetry, updated stainless steel appliances with ample cupboard, counter space and pantry closet. Kitchen opens to patio doors and balcony. Corner premier bedroom offers 2 windows on each side, cheater 4 piece ensuite bathroom with bathtub, separate shower and convenient closet with side-by-side washer and dryer. 2 piece powder room off hallway by 2nd bedroom/office. Secure entrance into the unit from the front and also from the back. Parking spot #49 is directly outside back entrance. There is a lift on the front stairwell if required. Furnace and Air conditioner 2018. Newer roof and front Bay Window. Status on file. 48 hour irrevocable on all offers as per form 244. (id:44758)
房源概要
| MLS® Number | 1419115 |
| 房源类型 | 民宅 |
| 临近地区 | Avalon |
| 附近的便利设施 | 公共交通, Recreation Nearby, 购物 |
| 社区特征 | Pets Allowed With Restrictions |
| 特征 | 阳台 |
| 总车位 | 1 |
详 情
| 浴室 | 2 |
| 地上卧房 | 2 |
| 总卧房 | 2 |
| 公寓设施 | Laundry - In Suite |
| 赠送家电包括 | 冰箱, 洗碗机, 烘干机, 微波炉 Range Hood Combo, 炉子, 洗衣机 |
| 地下室进展 | Not Applicable |
| 地下室类型 | None (not Applicable) |
| 施工日期 | 2006 |
| 空调 | 中央空调 |
| 外墙 | 砖 |
| 固定装置 | Drapes/window Coverings |
| Flooring Type | Hardwood |
| 地基类型 | 混凝土浇筑 |
| 客人卫生间(不包含洗浴) | 1 |
| 供暖方式 | 天然气 |
| 供暖类型 | 压力热风 |
| 储存空间 | 1 |
| 类型 | 公寓 |
| 设备间 | 市政供水 |
车 位
| Surfaced |
土地
| 英亩数 | 无 |
| 土地便利设施 | 公共交通, Recreation Nearby, 购物 |
| 污水道 | 城市污水处理系统 |
| 规划描述 | 住宅 |
房 间
| 楼 层 | 类 型 | 长 度 | 宽 度 | 面 积 |
|---|---|---|---|---|
| 一楼 | 卧室 | 10'9" x 10'1" | ||
| 一楼 | 客厅 | 12'7" x 14'9" | ||
| 一楼 | 餐厅 | 13'11" x 12'7" | ||
| 一楼 | 两件套卫生间 | 6'9" x 3'1" | ||
| 一楼 | Pantry | 4'8" x 5'5" | ||
| 一楼 | 厨房 | 12'4" x 8'10" | ||
| 一楼 | 主卧 | 11'0" x 15'1" | ||
| 一楼 | 四件套浴室 | 8'10" x 15'2" | ||
| 一楼 | 洗衣房 | 2'11" x 5'8" |
https://www.realtor.ca/real-estate/27618390/1967-trim-road-unit4-ottawa-avalon






