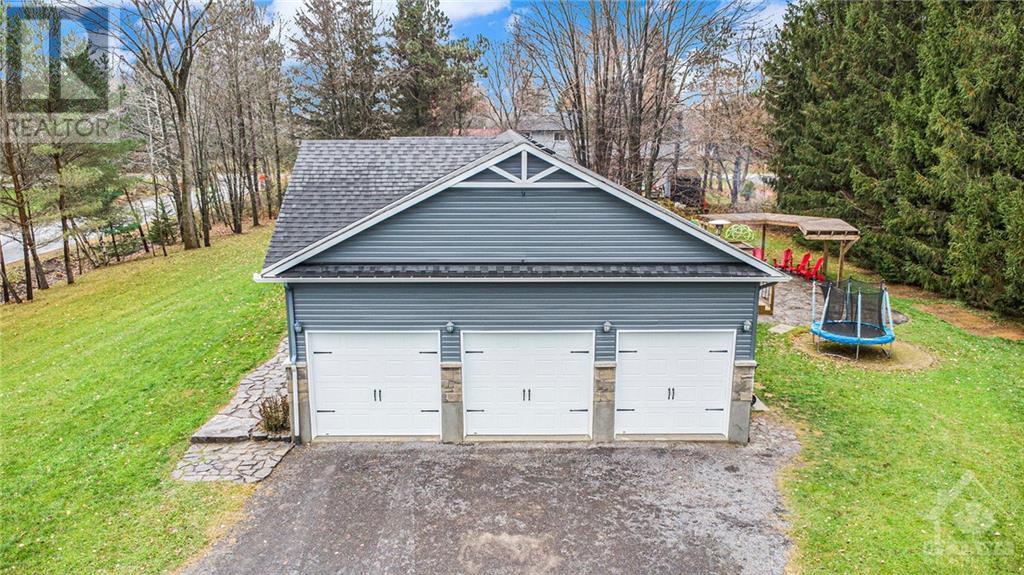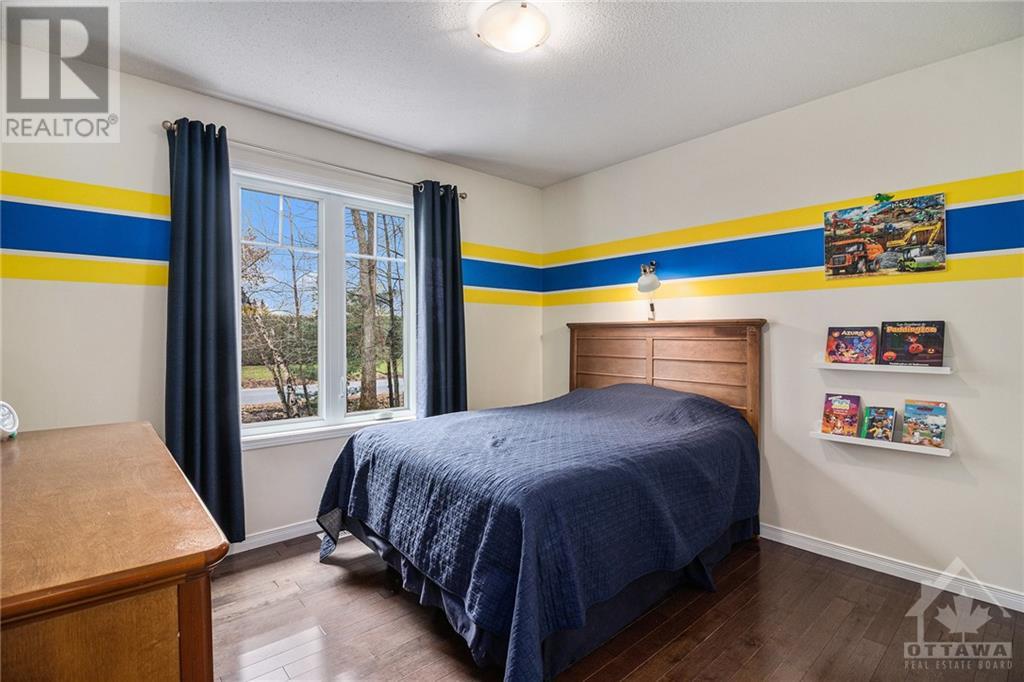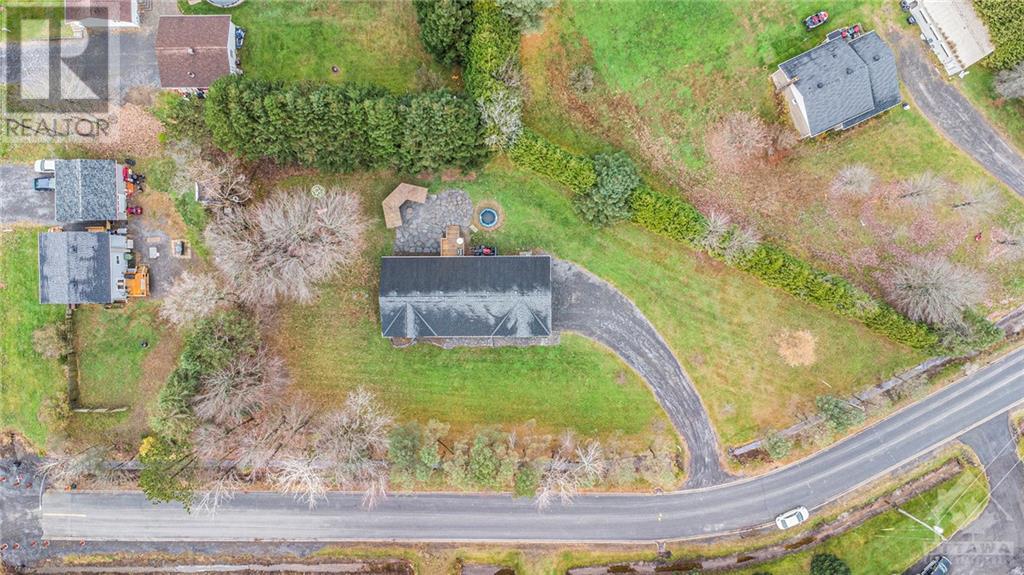3 卧室
2 浴室
平房
中央空调
风热取暖
$749,900
Welcome to this stunning custom-built bungalow, completed in 2015 and lovingly maintained by its original owners. With approximately 1,550 sq ft of open-concept living space above grade, cathedral ceilings, and abundant natural light, this home offers the ideal setting for both entertaining and relaxed living. Nestled on a 0.76-acre lot surrounded by nature, the property provides exceptional privacy, space for play, and a cozy area for fireside relaxation.The main level features a spacious primary suite with a walk-in closet complete with built-in shelving and a 4-piece ensuite, two additional well-sized bedrooms also with built in shelving, a main floor laundry, and a kitchen equipped with a pantry. A convenient mudroom off the kitchen provides direct access to the attached 3-car garage. The fully finished basement, with oversized windows for natural light and high elevation, offers a versatile recreation space, a rough-in for a third bathroom, and potential for a fourth bedroom. (id:44758)
房源概要
|
MLS® Number
|
1419657 |
|
房源类型
|
民宅 |
|
临近地区
|
CLARENCE-ROCKLAND Twp |
|
Communication Type
|
Internet Access |
|
社区特征
|
Family Oriented |
|
特征
|
自动车库门 |
|
总车位
|
10 |
|
结构
|
Deck |
详 情
|
浴室
|
2 |
|
地上卧房
|
3 |
|
总卧房
|
3 |
|
赠送家电包括
|
洗碗机, Hood 电扇 |
|
建筑风格
|
平房 |
|
地下室进展
|
已装修 |
|
地下室类型
|
全完工 |
|
施工日期
|
2015 |
|
施工种类
|
独立屋 |
|
空调
|
中央空调 |
|
外墙
|
石, Siding |
|
Flooring Type
|
Hardwood, Tile |
|
地基类型
|
混凝土浇筑 |
|
供暖方式
|
天然气 |
|
供暖类型
|
压力热风 |
|
储存空间
|
1 |
|
类型
|
独立屋 |
|
设备间
|
市政供水 |
车 位
土地
|
英亩数
|
无 |
|
污水道
|
Septic System |
|
土地深度
|
144 Ft |
|
土地宽度
|
320 Ft ,10 In |
|
不规则大小
|
320.81 Ft X 144 Ft (irregular Lot) |
|
规划描述
|
R1 |
房 间
| 楼 层 |
类 型 |
长 度 |
宽 度 |
面 积 |
|
地下室 |
娱乐室 |
|
|
39’4” x 28’11” |
|
一楼 |
主卧 |
|
|
14’2” x 12’0” |
|
一楼 |
卧室 |
|
|
10’11” x 9’11” |
|
一楼 |
卧室 |
|
|
11’5” x 9’7” |
|
一楼 |
厨房 |
|
|
13’0” x 12’1” |
|
一楼 |
餐厅 |
|
|
13’0” x 11’4” |
|
一楼 |
客厅 |
|
|
23’5” x 14’7” |
|
一楼 |
四件套主卧浴室 |
|
|
8’5” x 7’9” |
|
一楼 |
四件套浴室 |
|
|
7’10” x 7’8” |
|
一楼 |
其它 |
|
|
30’11” x 22’0” |
|
一楼 |
Mud Room |
|
|
10’5” x 5’1” |
|
一楼 |
Pantry |
|
|
4’1” x 3’10” |
https://www.realtor.ca/real-estate/27649434/1975-kingsley-street-bourget-clarence-rockland-twp































