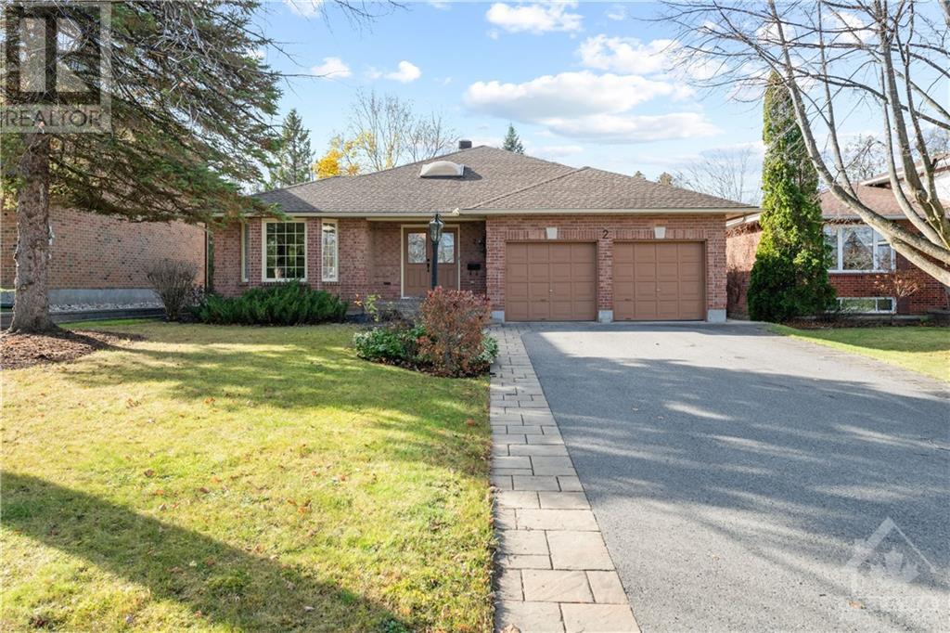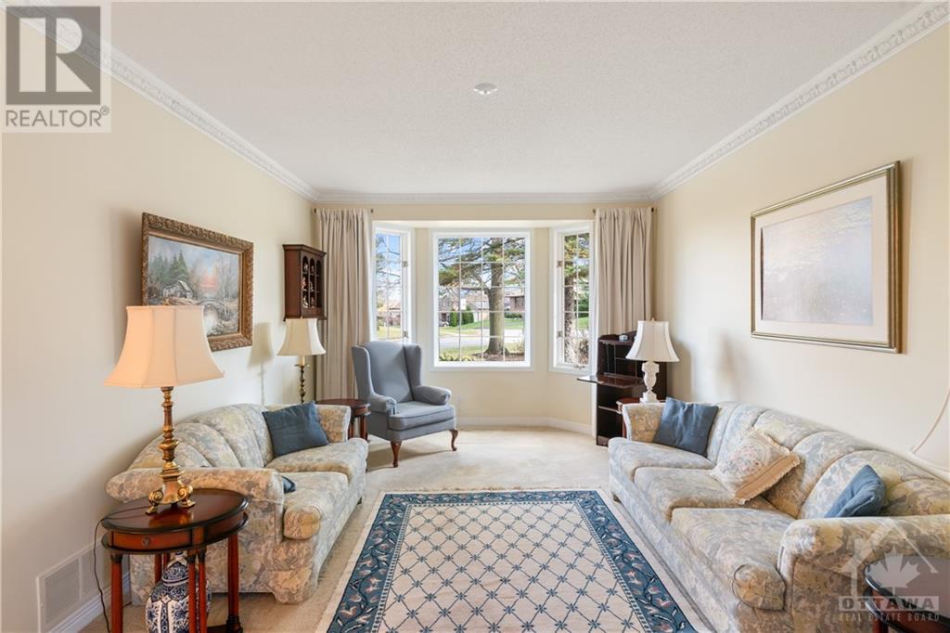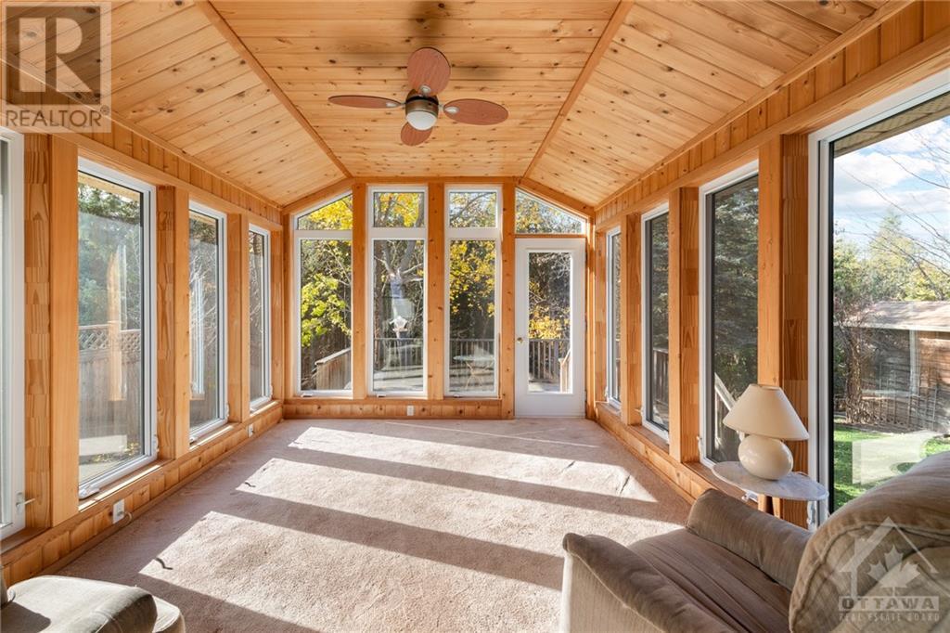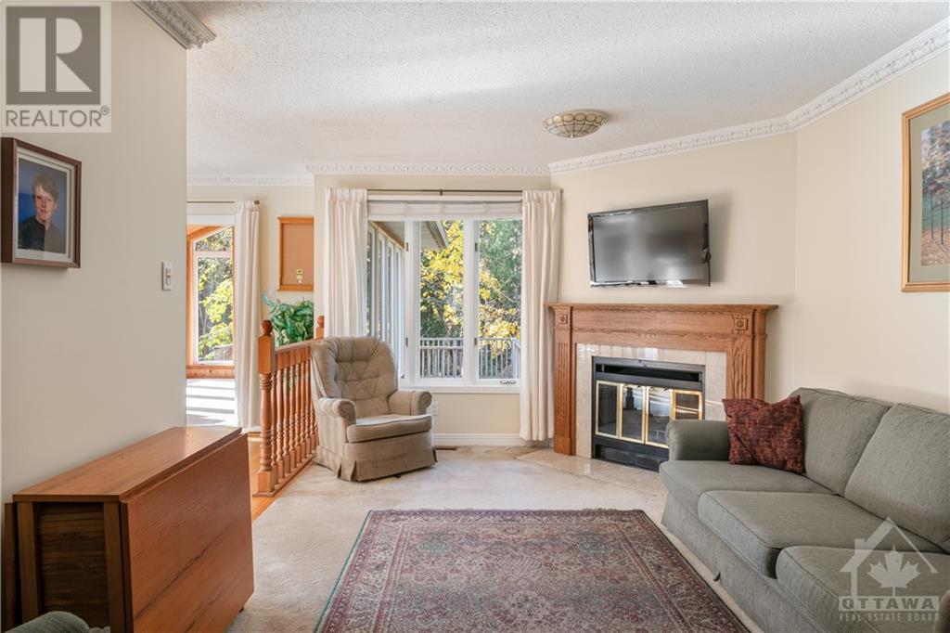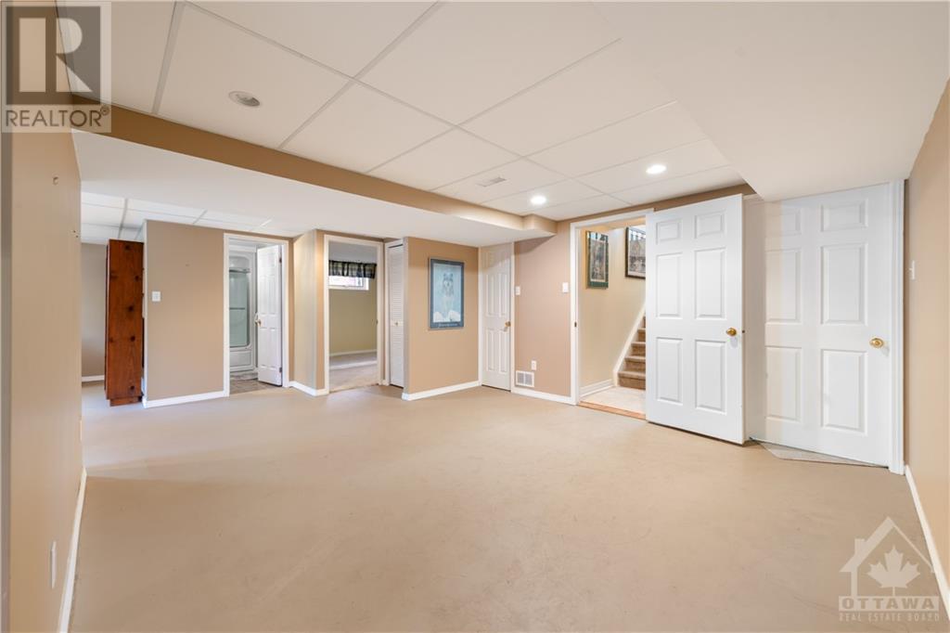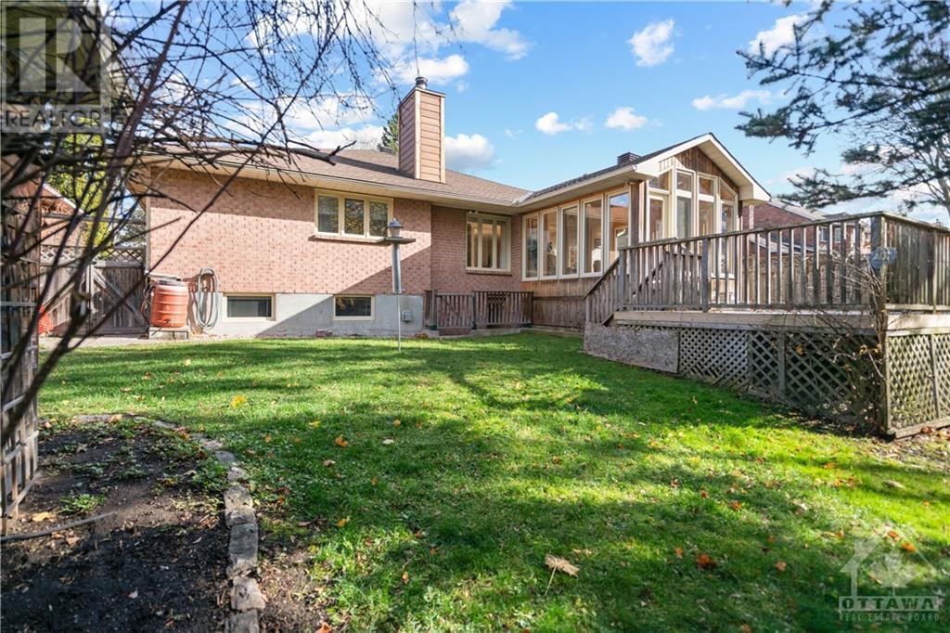3 卧室
3 浴室
平房
壁炉
中央空调
风热取暖, 地暖
Landscaped
$874,900
ALL BRICK 2+1 bedroom BUNGALOW in the mature neighbourhood of Wyldewood. The main floor has 1713 square feet of living space (as per builders plans) and offers a master bedroom w/ensuite and walk-in closet, 2nd bedroom, spacious kitchen with eating area, formal dining room, sunken living room and family room with a wood burning fireplace. A bonus 4 season sunroom with access to the rear deck rounds out the main floor. The basement is mostly finished and with a third bedroom, 4PC bath, workshop and secondary storage areas. A highly desirable WALKOUT basement layout provides secondary dwelling unit opportunities. Other noteworthy characteristics include parking for up to 6 vehicles, tasteful landscaping with interlocking stone and a fully fenced yard. All this on a premium street (no thru road) with no rear neighbours! Click on the MULTIMEDIA link for an interactive guide to the property including detailed floor plans. OPEN HOUSE SATURDAY & SUNDAY 2-4pm. (id:44758)
房源概要
|
MLS® Number
|
1419820 |
|
房源类型
|
民宅 |
|
临近地区
|
Wyldewood |
|
附近的便利设施
|
近高尔夫球场, 公共交通, Recreation Nearby |
|
社区特征
|
Family Oriented |
|
特征
|
绿树成荫, 自动车库门 |
|
总车位
|
6 |
|
Road Type
|
No Thru Road |
|
存储类型
|
Storage 棚 |
|
结构
|
Deck |
详 情
|
浴室
|
3 |
|
地上卧房
|
2 |
|
地下卧室
|
1 |
|
总卧房
|
3 |
|
赠送家电包括
|
冰箱, 洗碗机, 烘干机, Hood 电扇, 炉子, 洗衣机, Blinds |
|
建筑风格
|
平房 |
|
地下室进展
|
部分完成 |
|
地下室类型
|
全部完成 |
|
施工日期
|
1988 |
|
建材
|
木头 Frame |
|
施工种类
|
独立屋 |
|
空调
|
中央空调 |
|
外墙
|
砖 |
|
壁炉
|
有 |
|
Fireplace Total
|
1 |
|
固定装置
|
Drapes/window Coverings |
|
Flooring Type
|
Wall-to-wall Carpet, Hardwood, Ceramic |
|
地基类型
|
混凝土浇筑 |
|
供暖方式
|
天然气 |
|
供暖类型
|
Forced Air, 地暖 |
|
储存空间
|
1 |
|
类型
|
独立屋 |
|
设备间
|
市政供水 |
车 位
土地
|
英亩数
|
无 |
|
围栏类型
|
Fenced Yard |
|
土地便利设施
|
近高尔夫球场, 公共交通, Recreation Nearby |
|
Landscape Features
|
Landscaped |
|
污水道
|
城市污水处理系统 |
|
土地深度
|
128 Ft ,7 In |
|
土地宽度
|
62 Ft ,4 In |
|
不规则大小
|
62.33 Ft X 128.58 Ft (irregular Lot) |
|
规划描述
|
R1h |
房 间
| 楼 层 |
类 型 |
长 度 |
宽 度 |
面 积 |
|
地下室 |
卧室 |
|
|
13'2" x 11'5" |
|
地下室 |
Storage |
|
|
23'0" x 11'3" |
|
地下室 |
Workshop |
|
|
21'2" x 14'5" |
|
地下室 |
设备间 |
|
|
7'0" x 5'7" |
|
一楼 |
门厅 |
|
|
9'0" x 7'0" |
|
一楼 |
客厅 |
|
|
17'5" x 11'10" |
|
一楼 |
餐厅 |
|
|
11'0" x 10'1" |
|
一楼 |
厨房 |
|
|
13'6" x 11'0" |
|
一楼 |
Eating Area |
|
|
11'0" x 8'8" |
|
一楼 |
家庭房 |
|
|
17'0" x 10'9" |
|
一楼 |
Sunroom |
|
|
13'5" x 11'3" |
|
一楼 |
主卧 |
|
|
17'0" x 11'5" |
|
一楼 |
四件套主卧浴室 |
|
|
10'1" x 6'5" |
|
一楼 |
卧室 |
|
|
13'10" x 11'4" |
|
一楼 |
四件套浴室 |
|
|
8'4" x 5'0" |
https://www.realtor.ca/real-estate/27649432/2-hesse-crescent-ottawa-wyldewood


