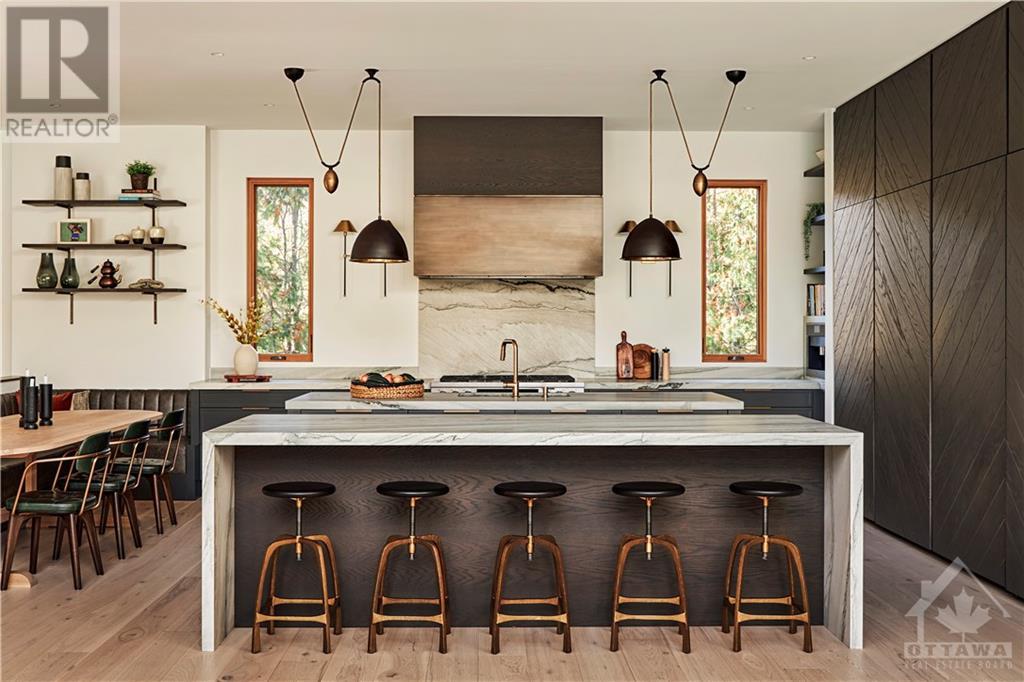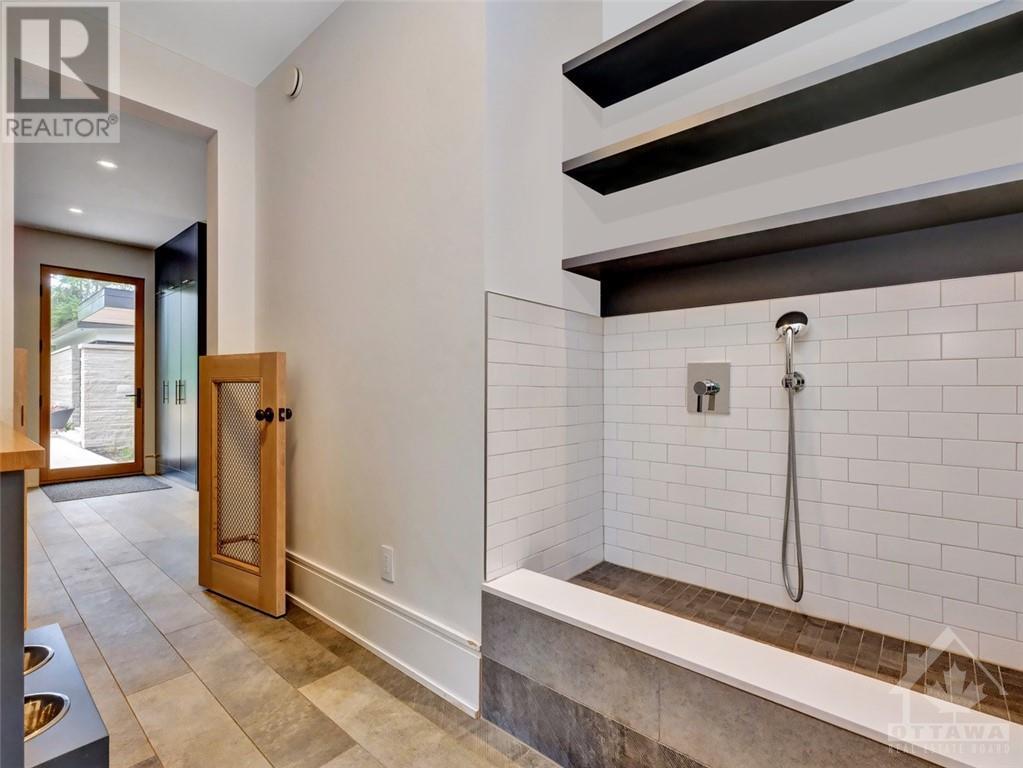6 卧室
8 浴室
壁炉
地下游泳池
中央空调
风热取暖, 地暖
Landscaped, Underground Sprinkler
$6,200,000管理费,Other, See Remarks
$3,609.80 Yearly
Discover a rare opportunity to own an architectural dream in the Kanata Rockeries. This super private home combines elegance, design & the tranquility of nature in every space offering a lifestyle of luxury & spa like feel right at home. Relax and enjoy in the salt water infinity pool overlooking the pond, hot tub, sauna, steam room, 4 fireplaces, massive home gym or the 6km nature hike right out your back steps. With over 9000sf of living space, this home has been curated for entertaining inside and out. The main floor has an abundance of natural light and nature in every view, showcasing a Chef's kitchen feat two 9 ft islands, custom 15 ft banquet & hidden pantry, a dining room with bar and built in wine fridges, an inviting living room, 3-season room, w outdoor kitchen, and custom mud room. Designed w primary suites on main level for multi-gen living. Situated in the heart of the city you can enjoy peaceful walks to shopping, dining, & top-rated schools, rec facilities & much more. (id:44758)
房源概要
|
MLS® Number
|
1418869 |
|
房源类型
|
民宅 |
|
临近地区
|
The Rockeries |
|
附近的便利设施
|
公共交通, Recreation Nearby, 购物 |
|
社区特征
|
Pets Allowed |
|
特征
|
Private Setting, 绿树成荫, 自动车库门 |
|
总车位
|
10 |
|
泳池类型
|
地下游泳池 |
|
Road Type
|
No Thru Road |
详 情
|
浴室
|
8 |
|
地上卧房
|
5 |
|
地下卧室
|
1 |
|
总卧房
|
6 |
|
公寓设施
|
Laundry - In Suite, 健身房 |
|
赠送家电包括
|
冰箱, 洗碗机, 烘干机, Freezer, Hood 电扇, 微波炉, 炉子, 洗衣机, Wine Fridge, 报警系统, Hot Tub |
|
地下室进展
|
已装修 |
|
地下室类型
|
全完工 |
|
施工日期
|
2021 |
|
施工种类
|
独立屋 |
|
空调
|
中央空调 |
|
外墙
|
石, 灰泥, 木头 |
|
壁炉
|
有 |
|
Fireplace Total
|
4 |
|
固定装置
|
Drapes/window Coverings |
|
Flooring Type
|
Mixed Flooring, Hardwood, Marble |
|
地基类型
|
混凝土浇筑 |
|
客人卫生间(不包含洗浴)
|
1 |
|
供暖方式
|
Natural Gas, Other |
|
供暖类型
|
Forced Air, 地暖 |
|
储存空间
|
2 |
|
类型
|
独立屋 |
|
设备间
|
市政供水 |
车 位
土地
|
英亩数
|
无 |
|
土地便利设施
|
公共交通, Recreation Nearby, 购物 |
|
Landscape Features
|
Landscaped, Underground Sprinkler |
|
污水道
|
城市污水处理系统 |
|
规划描述
|
R3x[1033] |
房 间
| 楼 层 |
类 型 |
长 度 |
宽 度 |
面 积 |
|
二楼 |
卧室 |
|
|
14'7" x 12'4" |
|
二楼 |
卧室 |
|
|
12'2" x 14'8" |
|
二楼 |
三件套浴室 |
|
|
4'9" x 8'7" |
|
二楼 |
三件套浴室 |
|
|
4'9" x 14'8" |
|
二楼 |
其它 |
|
|
5'9" x 7'1" |
|
二楼 |
其它 |
|
|
4'9" x 8'6" |
|
二楼 |
三件套浴室 |
|
|
5'0" x 8'8" |
|
二楼 |
其它 |
|
|
8'2" x 4'7" |
|
二楼 |
其它 |
|
|
24'2" x 36'0" |
|
二楼 |
客厅 |
|
|
13'7" x 22'4" |
|
二楼 |
洗衣房 |
|
|
10'3" x 5'9" |
|
二楼 |
卧室 |
|
|
12'3" x 14'9" |
|
地下室 |
Media |
|
|
34'8" x 19'3" |
|
地下室 |
三件套卫生间 |
|
|
5'8" x 8'2" |
|
地下室 |
卧室 |
|
|
11'5" x 15'0" |
|
地下室 |
其它 |
|
|
8'1" x 8'8" |
|
地下室 |
三件套卫生间 |
|
|
6'8" x 10'0" |
|
地下室 |
Gym |
|
|
32'0" x 17'2" |
|
地下室 |
Mud Room |
|
|
11'3" x 11'6" |
|
一楼 |
门厅 |
|
|
16'1" x 10'4" |
|
一楼 |
厨房 |
|
|
22'6" x 21'0" |
|
一楼 |
Sunroom |
|
|
18'3" x 24'1" |
|
一楼 |
其它 |
|
|
15'2" x 14'0" |
|
一楼 |
Mud Room |
|
|
15'2" x 13'7" |
|
一楼 |
Pantry |
|
|
8'7" x 9'6" |
|
一楼 |
Office |
|
|
18'0" x 13'3" |
|
一楼 |
卧室 |
|
|
11'5" x 12'0" |
|
一楼 |
餐厅 |
|
|
17'9" x 14'5" |
|
一楼 |
其它 |
|
|
10'8" x 7'7" |
|
一楼 |
主卧 |
|
|
17'6" x 20'0" |
|
一楼 |
三件套浴室 |
|
|
6'0" x 8'6" |
|
一楼 |
两件套卫生间 |
|
|
6'2" x 5'8" |
|
一楼 |
Living Room/fireplace |
|
|
23'0" x 21'5" |
|
一楼 |
5pc Ensuite Bath |
|
|
18'3" x 13'4" |
https://www.realtor.ca/real-estate/27608941/20-kanata-rockeries-private-kanata-the-rockeries


































