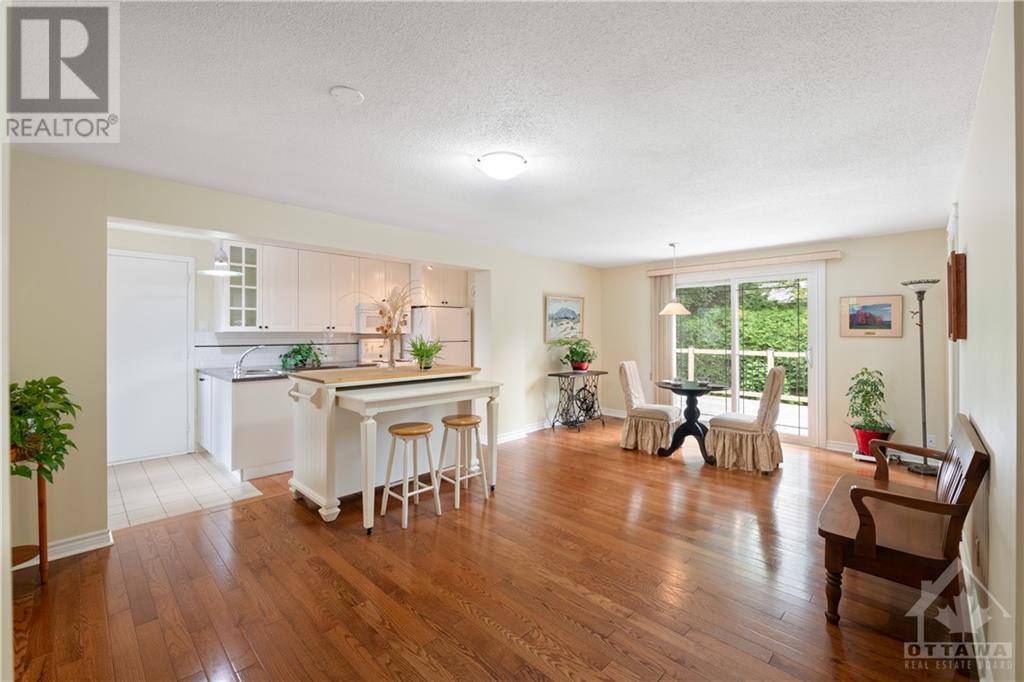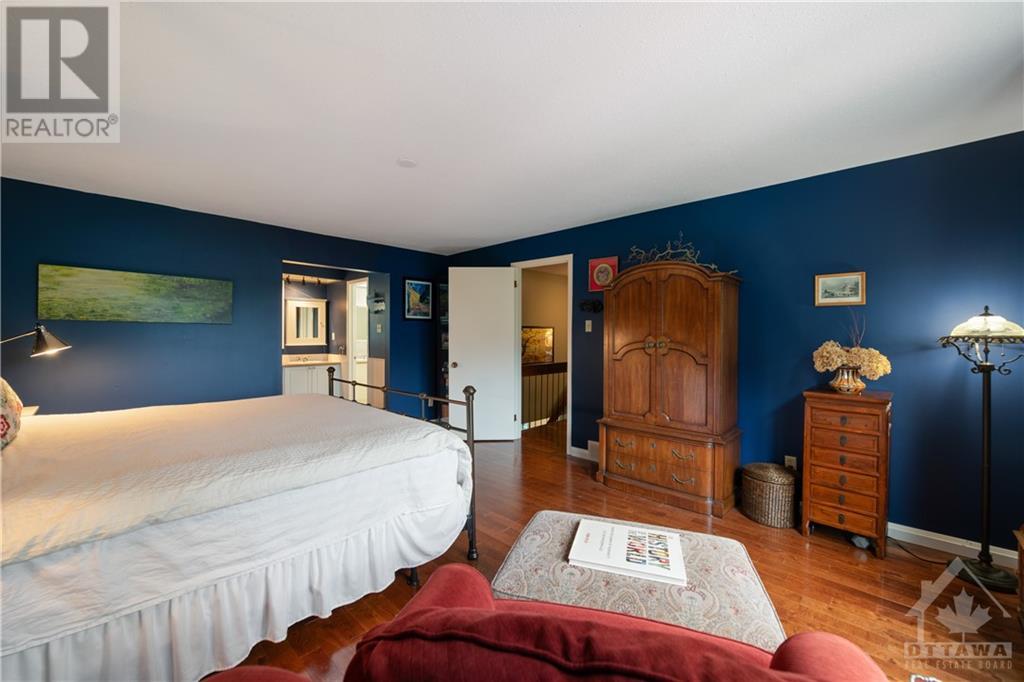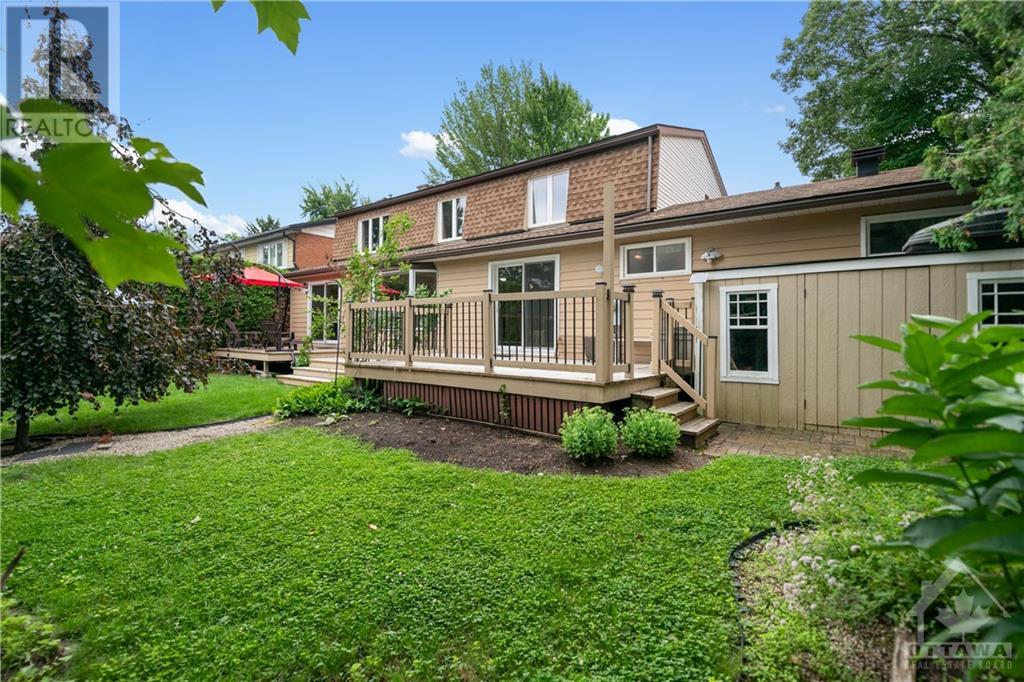5 卧室
4 浴室
壁炉
中央空调
风热取暖
Land / Yard Lined With Hedges
$999,900
Discover expansive living in this generously proportioned home, designed for comfort & versatility. This well-maintained property boasts a unique & expansive layout, featuring a main floor in-law suite, large & open areas including a living room with a cozy fireplace, a formal dining room, & a kitchen with an eat-in area, all designed to accommodate both daily living & family gatherings. Upstairs, the spaciousness continues with four well-appointed bedrooms, including a master retreat complete with a luxurious ensuite. The finished basement further enhances the vast living space with a gym area, a dedicated office, & a large recreation room. Set on a substantial lot in the desirable Skyline neighborhood, this residence is ideally located near essential amenities and boasts a private backyard oasis perfect for extended outdoor living & sophisticated entertainment, providing a serene retreat in the heart of the city. Do not miss out! Check out the virtual tour & book your showing today! (id:44758)
房源概要
|
MLS® Number
|
1403051 |
|
房源类型
|
民宅 |
|
临近地区
|
City View / Skyline |
|
附近的便利设施
|
公共交通, Recreation Nearby, 购物 |
|
特征
|
自动车库门 |
|
总车位
|
8 |
|
结构
|
Deck |
详 情
|
浴室
|
4 |
|
地上卧房
|
5 |
|
总卧房
|
5 |
|
赠送家电包括
|
冰箱, 洗碗机, Hood 电扇, 微波炉 Range Hood Combo, 炉子 |
|
地下室进展
|
已装修 |
|
地下室类型
|
全完工 |
|
施工日期
|
1973 |
|
施工种类
|
独立屋 |
|
空调
|
中央空调 |
|
外墙
|
砖, Siding |
|
壁炉
|
有 |
|
Fireplace Total
|
1 |
|
Flooring Type
|
Hardwood, Laminate, Tile |
|
地基类型
|
混凝土浇筑 |
|
客人卫生间(不包含洗浴)
|
1 |
|
供暖方式
|
天然气 |
|
供暖类型
|
压力热风 |
|
储存空间
|
2 |
|
类型
|
独立屋 |
|
设备间
|
市政供水 |
车 位
土地
|
英亩数
|
无 |
|
土地便利设施
|
公共交通, Recreation Nearby, 购物 |
|
Landscape Features
|
Land / Yard Lined With Hedges |
|
污水道
|
城市污水处理系统 |
|
土地深度
|
99 Ft ,11 In |
|
土地宽度
|
74 Ft ,11 In |
|
不规则大小
|
74.91 Ft X 99.88 Ft |
|
规划描述
|
住宅 |
房 间
| 楼 层 |
类 型 |
长 度 |
宽 度 |
面 积 |
|
二楼 |
主卧 |
|
|
17'2" x 13'10" |
|
二楼 |
5pc Ensuite Bath |
|
|
7'10" x 11'8" |
|
二楼 |
其它 |
|
|
7'10" x 6'0" |
|
二楼 |
卧室 |
|
|
15'4" x 11'1" |
|
二楼 |
卧室 |
|
|
9'8" x 11'1" |
|
二楼 |
卧室 |
|
|
9'8" x 14'8" |
|
二楼 |
四件套浴室 |
|
|
7'10" x 8'6" |
|
地下室 |
娱乐室 |
|
|
22'4" x 44'8" |
|
地下室 |
Office |
|
|
13'1" x 10'8" |
|
地下室 |
四件套浴室 |
|
|
6'8" x 4'11" |
|
地下室 |
洗衣房 |
|
|
8'3" x 9'9" |
|
地下室 |
Storage |
|
|
6'3" x 6'5" |
|
地下室 |
设备间 |
|
|
15'11" x 11'4" |
|
一楼 |
门厅 |
|
|
9'1" x 11'7" |
|
一楼 |
Living Room/fireplace |
|
|
19'2" x 13'0" |
|
一楼 |
餐厅 |
|
|
13'1" x 13'0" |
|
一楼 |
Eating Area |
|
|
10'11" x 12'9" |
|
一楼 |
厨房 |
|
|
10'1" x 12'5" |
|
一楼 |
客厅/饭厅 |
|
|
21'3" x 14'2" |
|
一楼 |
厨房 |
|
|
10'4" x 6'0" |
|
一楼 |
Partial Bathroom |
|
|
5'3" x 6'2" |
|
一楼 |
卧室 |
|
|
10'10" x 11'2" |
https://www.realtor.ca/real-estate/27191989/20-northview-road-ottawa-city-view-skyline


































