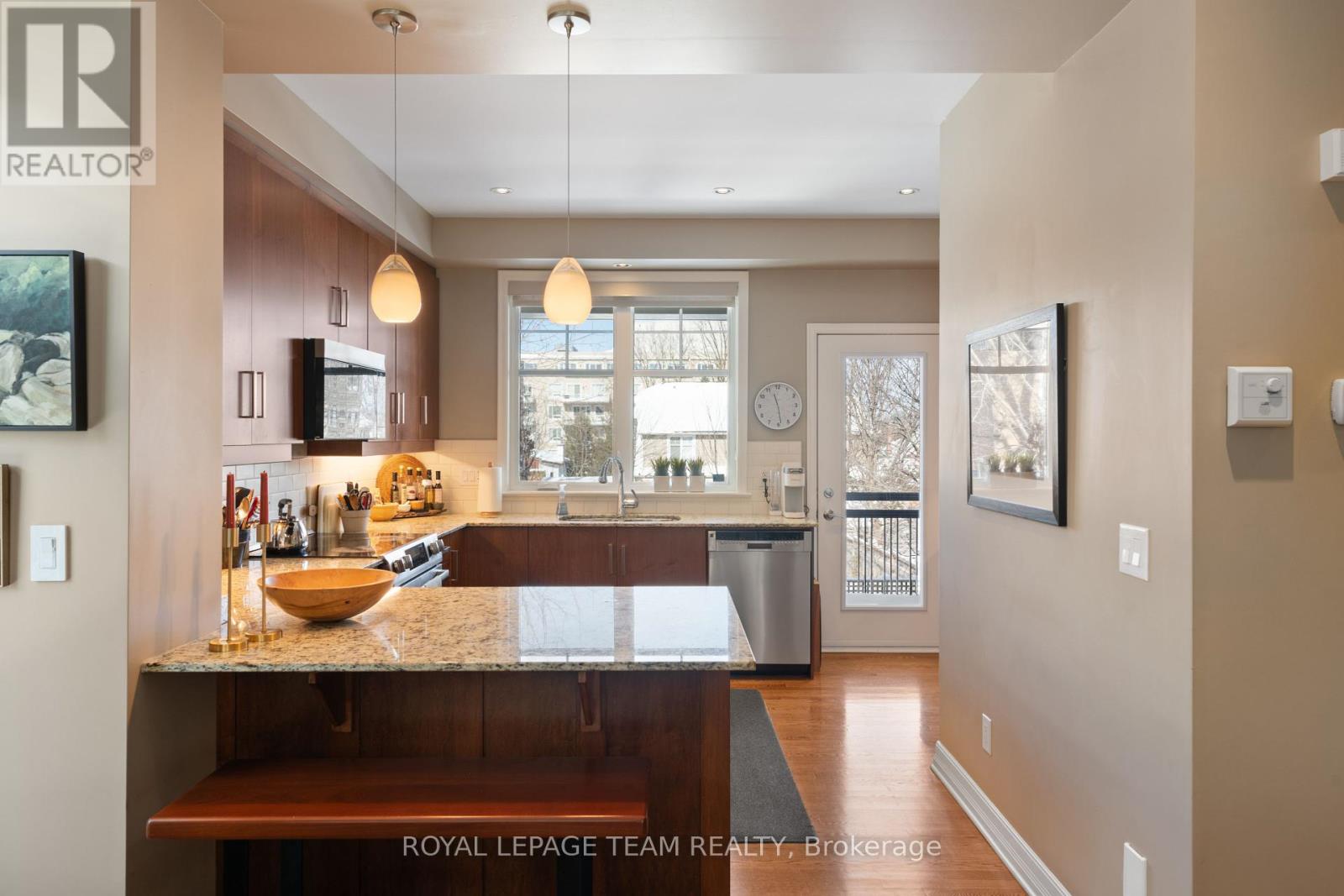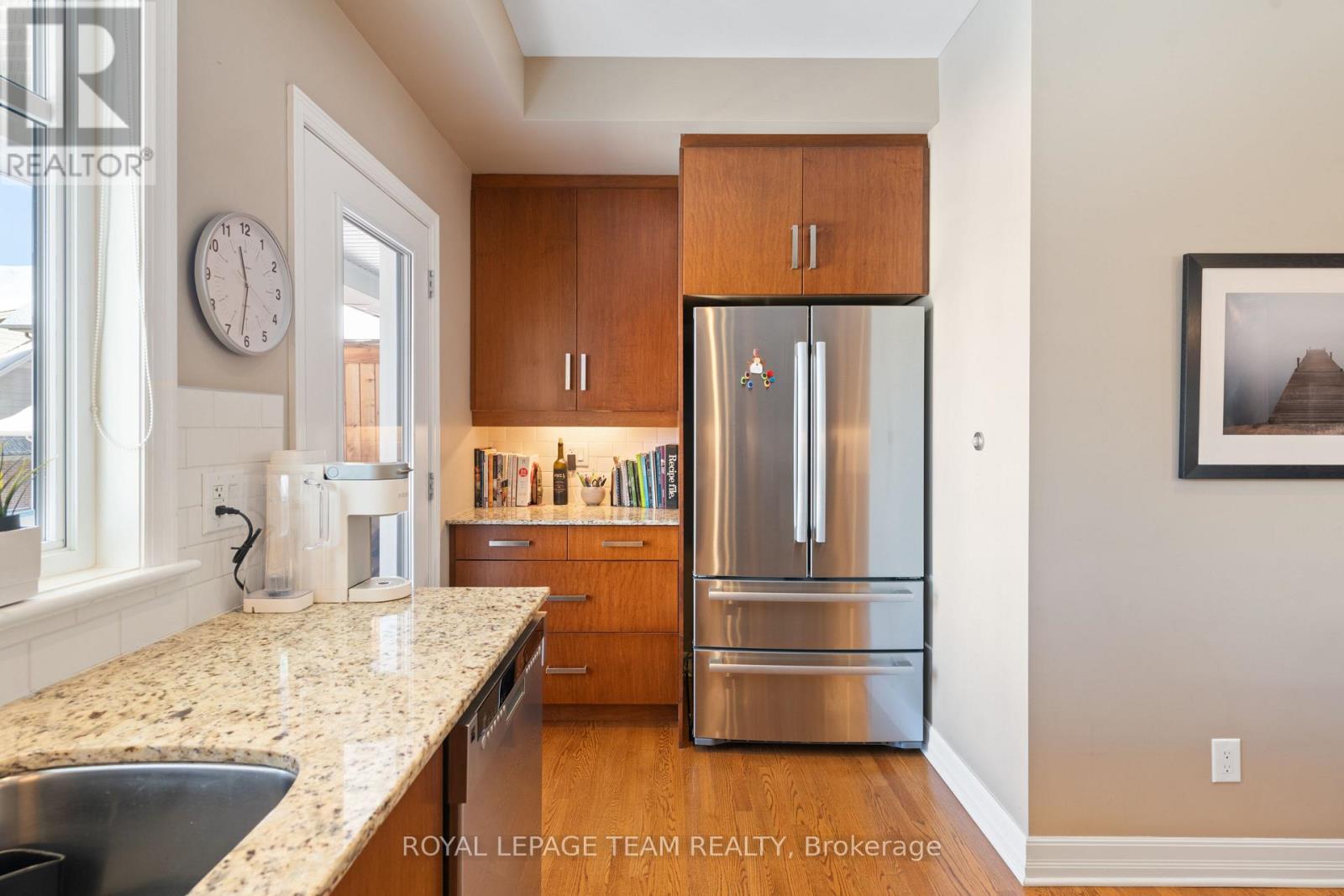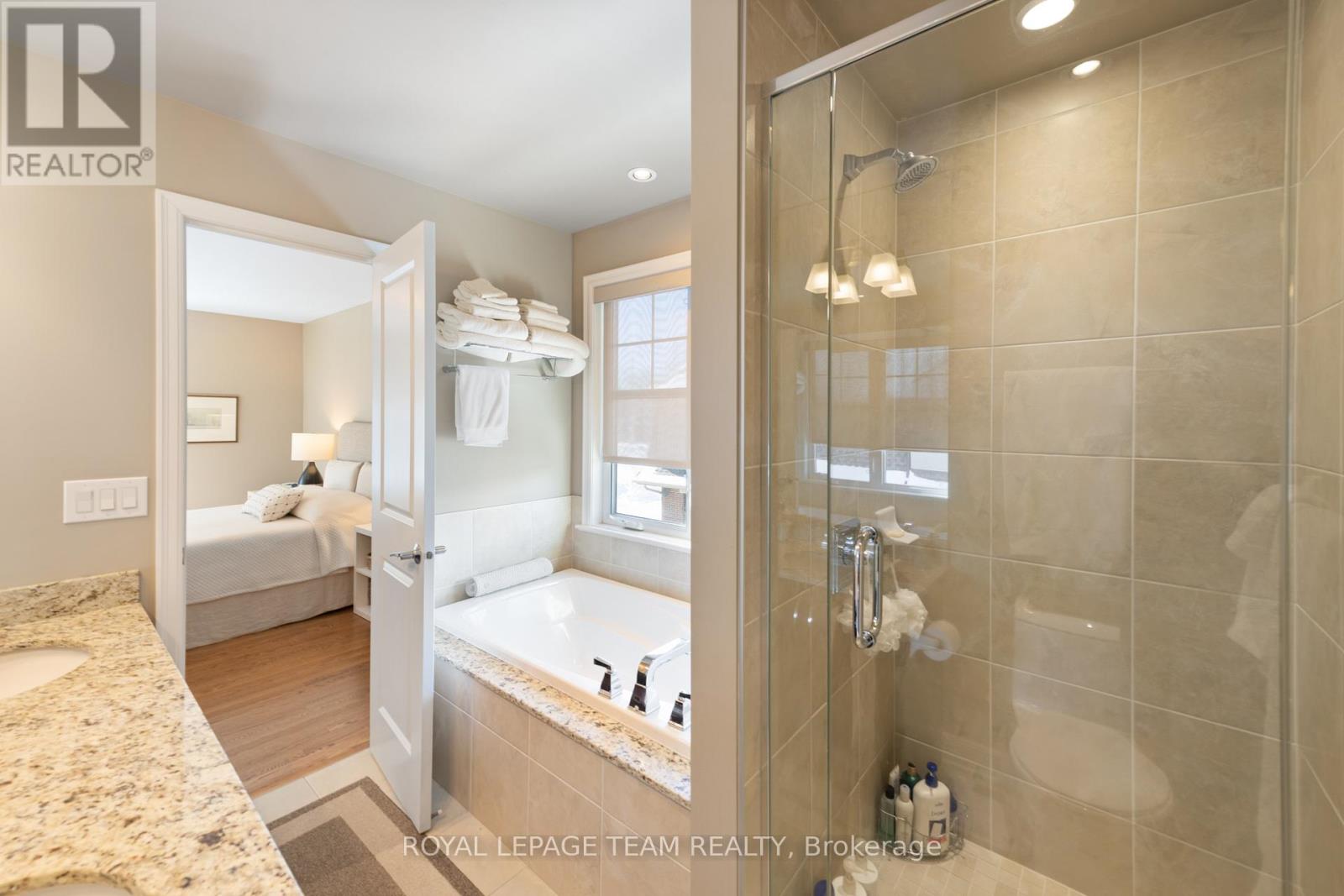2 卧室
3 浴室
壁炉
中央空调
风热取暖
$1,239,900
This rarely offered home is in the desirable neighbourhood of Wellington Village. Part of the St Georges Yard development designed by award-winning Architect Barry Hobin and built by Uniform Urban Developments. This immaculate executive end unit townhome features many upgrades which include a garage reno with Rhino polymer flooring, slat wall modular storage, UV & privacy film on the south and west facing windows, custom bookcase in den, newer Bosch appliances & AC. This impressive home features: 2 bedrooms and 3 bathrooms plus first floor den. The main floor features 9 foot ceilings with a spacious kitchen, living room & dining room will be great for entertaining. You'll love the beautiful hardwood floors and staircases, and the custom stone fireplace. The spacious primary bedroom has a 5 pc ensuite with soaker tub and separate shower. Spacious north and south facing terrace and deck. Maintenance free living located in very desirable neighborhood with everything you will ever need. A MUST SEE! Common fees are currently $1535 semi-annually which includes snow removal of driveway and walkway, grass cutting and exterior seasonal maintenance of grounds, common area insurance & reserve fund for common elements. Schedule B to be included with all offers. No Conveyance of written signed offers prior to 4:00pm March 5th 2025. (id:44758)
房源概要
|
MLS® Number
|
X11990715 |
|
房源类型
|
民宅 |
|
社区名字
|
4303 - Ottawa West |
|
设备类型
|
热水器 - Gas |
|
总车位
|
2 |
|
租赁设备类型
|
热水器 - Gas |
详 情
|
浴室
|
3 |
|
地上卧房
|
2 |
|
总卧房
|
2 |
|
赠送家电包括
|
洗碗机, 烘干机, 微波炉, 冰箱, 炉子, 洗衣机 |
|
施工种类
|
附加的 |
|
空调
|
中央空调 |
|
外墙
|
石 |
|
壁炉
|
有 |
|
地基类型
|
混凝土 |
|
客人卫生间(不包含洗浴)
|
1 |
|
供暖方式
|
天然气 |
|
供暖类型
|
压力热风 |
|
储存空间
|
3 |
|
类型
|
联排别墅 |
|
设备间
|
市政供水 |
车 位
土地
|
英亩数
|
无 |
|
污水道
|
Sanitary Sewer |
|
土地深度
|
74 Ft ,10 In |
|
土地宽度
|
19 Ft ,11 In |
|
不规则大小
|
19.95 X 74.9 Ft |
房 间
| 楼 层 |
类 型 |
长 度 |
宽 度 |
面 积 |
|
二楼 |
客厅 |
4.96 m |
4.5 m |
4.96 m x 4.5 m |
|
二楼 |
餐厅 |
3.5 m |
3.55 m |
3.5 m x 3.55 m |
|
二楼 |
厨房 |
3.81 m |
4.5 m |
3.81 m x 4.5 m |
|
二楼 |
浴室 |
1.55 m |
1.42 m |
1.55 m x 1.42 m |
|
三楼 |
浴室 |
1.49 m |
2.32 m |
1.49 m x 2.32 m |
|
三楼 |
其它 |
3.87 m |
1.07 m |
3.87 m x 1.07 m |
|
三楼 |
主卧 |
4.6 m |
3.37 m |
4.6 m x 3.37 m |
|
三楼 |
浴室 |
2.71 m |
2.31 m |
2.71 m x 2.31 m |
|
三楼 |
第二卧房 |
3.29 m |
3.35 m |
3.29 m x 3.35 m |
|
一楼 |
门厅 |
4.25 m |
3.49 m |
4.25 m x 3.49 m |
|
一楼 |
Office |
3.84 m |
2.69 m |
3.84 m x 2.69 m |
|
一楼 |
洗衣房 |
|
|
Measurements not available |
设备间
https://www.realtor.ca/real-estate/27957963/204-dalkeith-private-ottawa-4303-ottawa-west



































