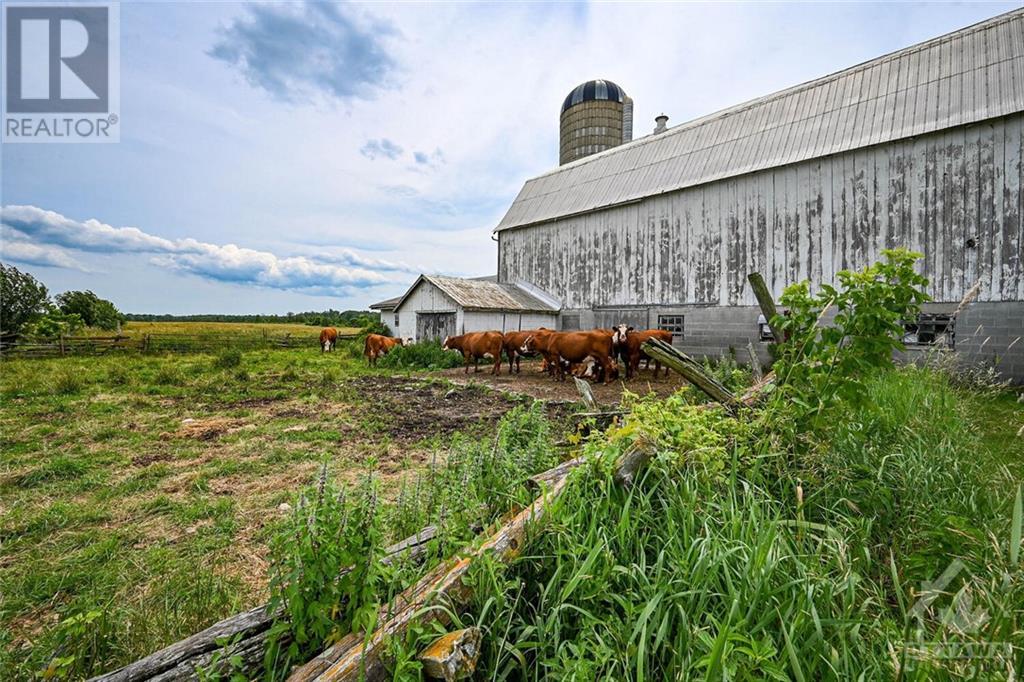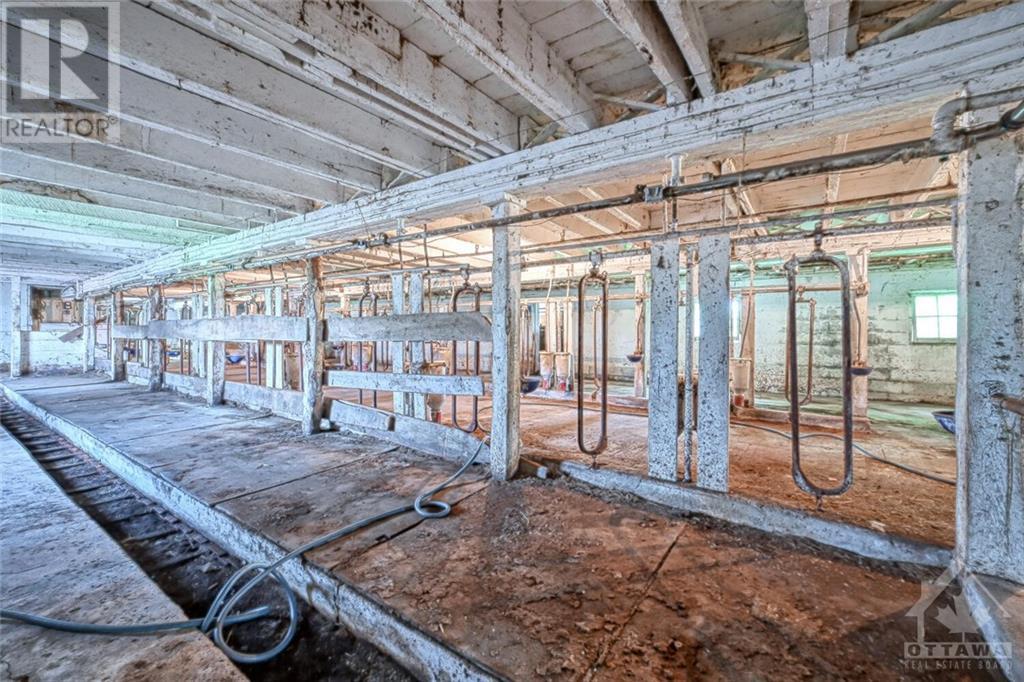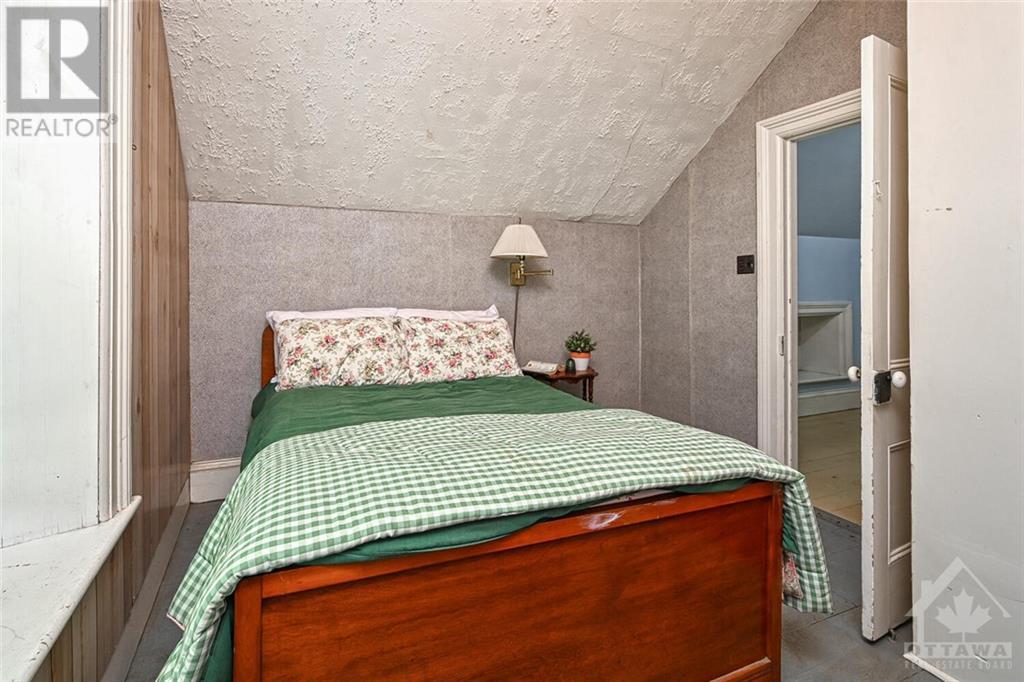4 卧室
2 浴室
None
风热取暖
面积
$849,999
Welcome to 2061 Christie Lake road. Enjoy the country in style in this century stone home with all of its charming features, this lovingly cared for 4 bedroom 2 bathroom stone home with large summer kitchen stands proud on its 38+/- sprawling acres with the land mostly cleared and fenced for your livestock. The large 60 stanchion dairy barn could easily be converted for horses or your animal of choice with a loafing barn/run in shed to rear and a calf pen area to side. There are several outbuildings including a work shop an old blacksmith shed and a storage shed. Lots of room to roam and enjoy the lifestyle of yesteryear with your family while still being close to Perth and all it has to offer. This property won’t disappoint call to view today. Also see MLS #1399698 (id:44758)
商业信息
|
商业类型
|
Agriculture, Forestry, Fishing and Hunting, Agriculture, Forestry, Fishing and Hunting |
|
商业子类型
|
Beef farm, Hobby farm |
房源概要
|
MLS® Number
|
1400012 |
|
房源类型
|
Agriculture |
|
临近地区
|
Dewitt's Corners |
|
附近的便利设施
|
Recreation Nearby, 购物 |
|
Farm Type
|
Animal |
|
特征
|
Acreage, Farm Setting |
|
Live Stock Type
|
Beef |
|
总车位
|
4 |
|
Road Type
|
Paved Road |
|
存储类型
|
Storage 棚 |
|
结构
|
Barn, Porch |
详 情
|
浴室
|
2 |
|
地上卧房
|
4 |
|
总卧房
|
4 |
|
赠送家电包括
|
冰箱, 烘干机, 炉子, 洗衣机 |
|
地下室进展
|
Not Applicable |
|
地下室类型
|
Full (not Applicable) |
|
施工日期
|
1900 |
|
施工种类
|
独立屋 |
|
空调
|
没有 |
|
外墙
|
石, 木头 Siding |
|
Flooring Type
|
Mixed Flooring, Hardwood |
|
地基类型
|
石 |
|
供暖方式
|
油 |
|
供暖类型
|
压力热风 |
|
储存空间
|
2 |
|
类型
|
独立屋 |
|
设备间
|
Drilled Well, Well |
车 位
土地
|
英亩数
|
有 |
|
土地便利设施
|
Recreation Nearby, 购物 |
|
污水道
|
Septic System |
|
不规则大小
|
38 |
|
Size Total
|
38 Ac |
|
规划描述
|
A |
房 间
| 楼 层 |
类 型 |
长 度 |
宽 度 |
面 积 |
|
二楼 |
卧室 |
|
|
10'0" x 11'7" |
|
二楼 |
卧室 |
|
|
9'11" x 12'2" |
|
二楼 |
卧室 |
|
|
14'7" x 10'9" |
|
二楼 |
卧室 |
|
|
12'11" x 14'10" |
|
二楼 |
四件套浴室 |
|
|
4'11" x 10'0" |
|
二楼 |
其它 |
|
|
35'11" x 21'3" |
|
一楼 |
其它 |
|
|
23'3" x 21'3" |
|
一楼 |
Workshop |
|
|
11'10" x 21'3" |
|
一楼 |
三件套卫生间 |
|
|
7'4" x 6'9" |
|
一楼 |
洗衣房 |
|
|
10'2" x 5'4" |
|
一楼 |
厨房 |
|
|
11'3" x 13'9" |
|
一楼 |
餐厅 |
|
|
13'9" x 14'7" |
|
一楼 |
客厅 |
|
|
17'11" x 17'4" |
|
一楼 |
门厅 |
|
|
7'3" x 7'11" |
设备间
https://www.realtor.ca/real-estate/27102899/2061-christie-lake-road-perth-dewitts-corners






























