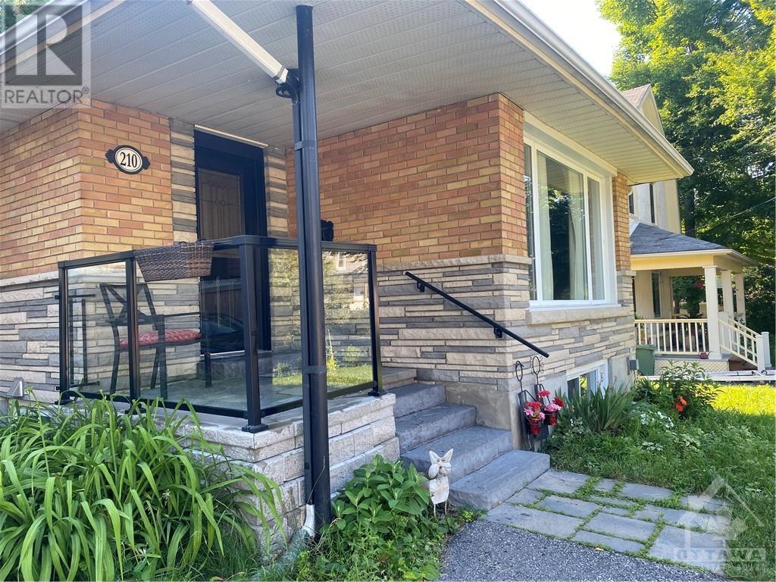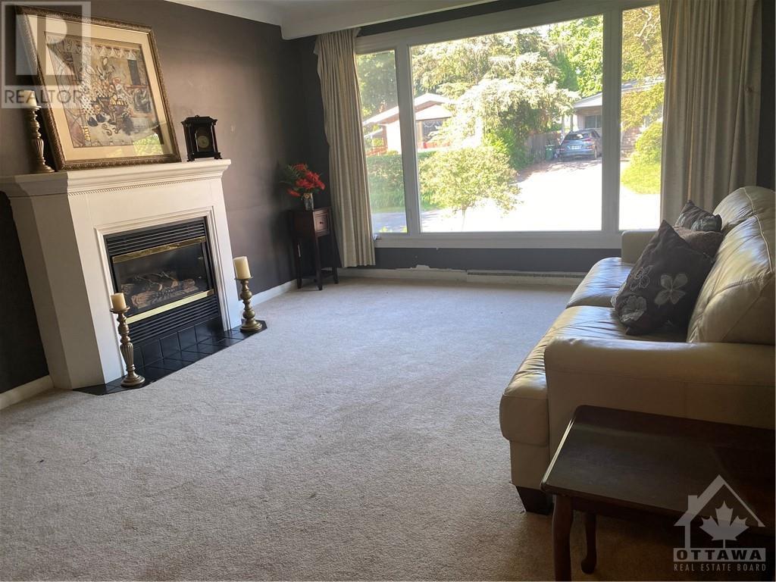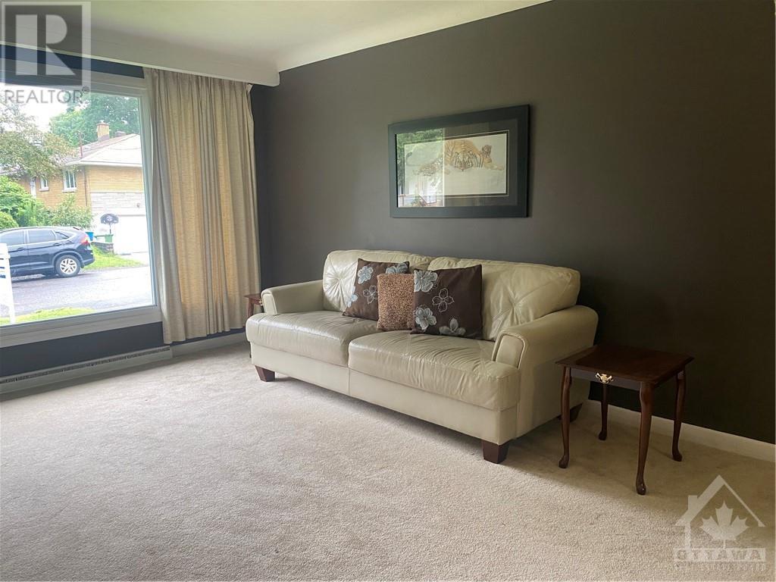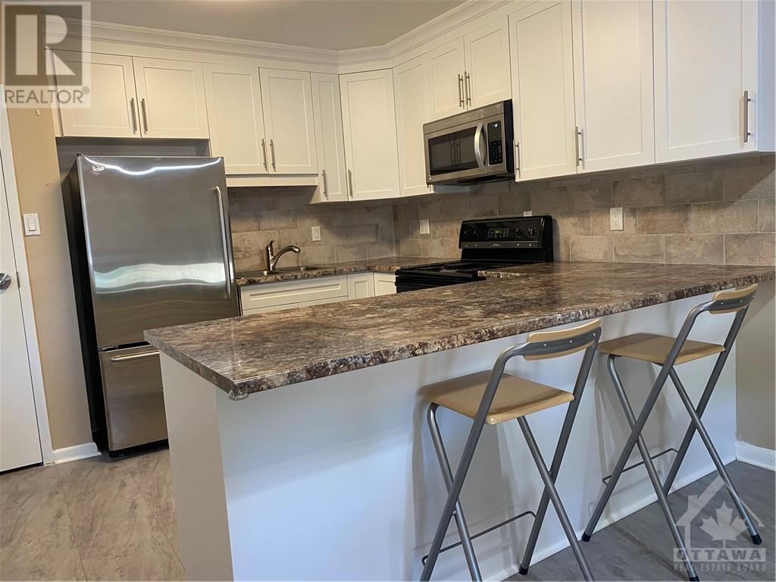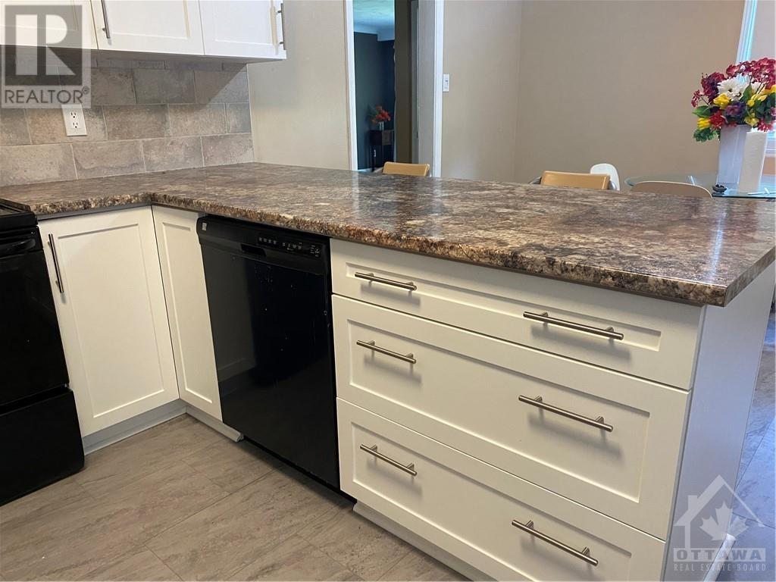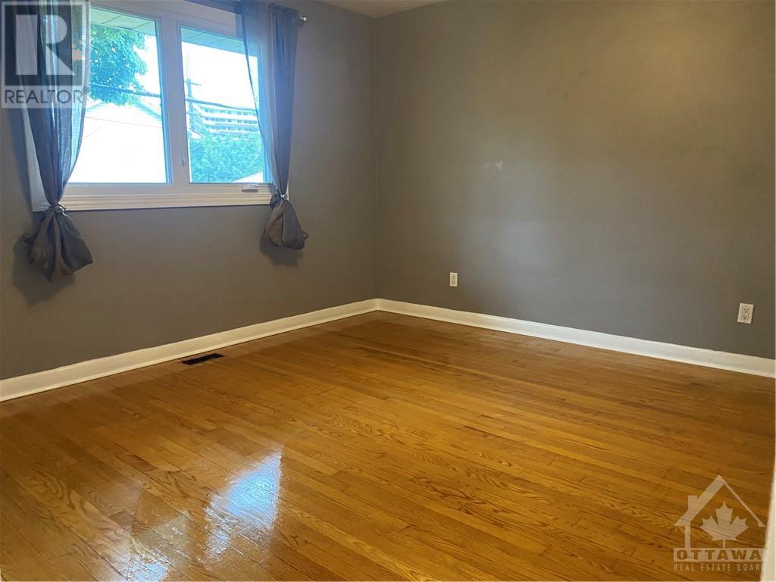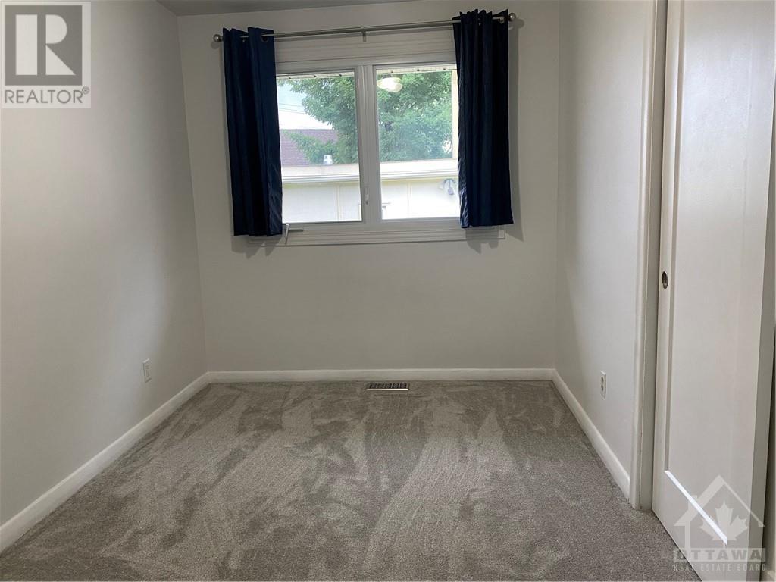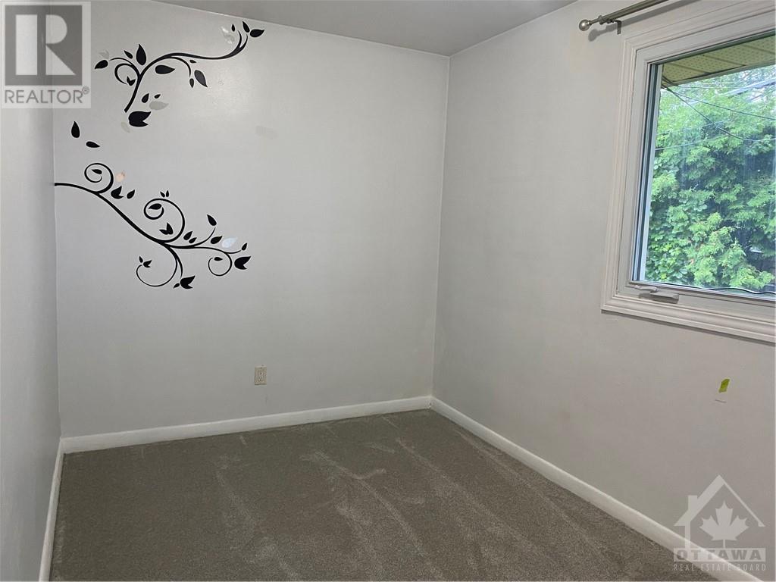6 卧室
2 浴室
平房
壁炉
中央空调
风热取暖
$799,800
This updated multi-unit bungalow offers a fantastic opportunity for homeowners & investors alike. The main floor features a bright & spacious 4-bedroom layout, complete with hardwood floors, new carpeting in three bedrooms, & a cozy gas fireplace. A new kitchen with a wall pantry (2020) adds modern appeal. The main unit also includes the use of half the basement. The lower level boasts a charming 2-bedroom LEGAL Secondary Dwelling Unit (SDU approved by City of Ottawa May 2024) ) with its own updated kitchen & separate entrance, full bathroom & ensuring privacy for tenants or extended family. With the upcoming LRT stop just a 2-minute walk away, this property combines convenience & income potential. Live in one unit while generating rental income from the other or enjoy a multi-generational living arrangement in a prime location. This home is full of possibilities for your ownership & long term income. Roof re shingled 2016. Easy walk to Ottawa River and Carlingwood Shopping Centre. (id:44758)
房源概要
|
MLS® Number
|
1420546 |
|
房源类型
|
民宅 |
|
临近地区
|
Carlingwood / Woodpark |
|
附近的便利设施
|
公共交通, 购物 |
|
Communication Type
|
Internet Access |
|
特征
|
Flat Site |
|
总车位
|
4 |
|
存储类型
|
Storage 棚 |
详 情
|
浴室
|
2 |
|
地上卧房
|
4 |
|
地下卧室
|
2 |
|
总卧房
|
6 |
|
赠送家电包括
|
冰箱, 洗碗机, 烘干机, 微波炉 Range Hood Combo, 炉子, 洗衣机 |
|
建筑风格
|
平房 |
|
地下室进展
|
已装修 |
|
地下室类型
|
全完工 |
|
施工日期
|
1958 |
|
施工种类
|
独立屋 |
|
空调
|
中央空调 |
|
外墙
|
石, 砖 |
|
Fire Protection
|
Smoke Detectors |
|
壁炉
|
有 |
|
Fireplace Total
|
1 |
|
固定装置
|
吊扇 |
|
Flooring Type
|
Wall-to-wall Carpet, Hardwood, Laminate |
|
地基类型
|
水泥 |
|
供暖方式
|
天然气 |
|
供暖类型
|
压力热风 |
|
储存空间
|
1 |
|
类型
|
独立屋 |
|
设备间
|
市政供水 |
车 位
土地
|
英亩数
|
无 |
|
围栏类型
|
Fenced Yard |
|
土地便利设施
|
公共交通, 购物 |
|
污水道
|
城市污水处理系统 |
|
土地深度
|
92 Ft ,6 In |
|
土地宽度
|
52 Ft ,4 In |
|
不规则大小
|
52.3 Ft X 92.5 Ft |
|
规划描述
|
Res |
房 间
| 楼 层 |
类 型 |
长 度 |
宽 度 |
面 积 |
|
地下室 |
Storage |
|
|
7'2" x 5'11" |
|
地下室 |
设备间 |
|
|
28'3" x 17'7" |
|
地下室 |
Storage |
|
|
7'4" x 5'0" |
|
地下室 |
洗衣房 |
|
|
Measurements not available |
|
地下室 |
设备间 |
|
|
22'7" x 28'3" |
|
一楼 |
门厅 |
|
|
Measurements not available |
|
一楼 |
Living Room/fireplace |
|
|
17'10" x 12'5" |
|
一楼 |
餐厅 |
|
|
11'10" x 9'4" |
|
一楼 |
厨房 |
|
|
11'9" x 9'4" |
|
一楼 |
主卧 |
|
|
12'4" x 12'1" |
|
一楼 |
卧室 |
|
|
12'5" x 7'9" |
|
一楼 |
卧室 |
|
|
12'5" x 7'10" |
|
一楼 |
卧室 |
|
|
12'6" x 7'9" |
|
一楼 |
四件套浴室 |
|
|
8'9" x 4'11" |
https://www.realtor.ca/real-estate/27658150/210-harcourt-avenue-ottawa-carlingwood-woodpark



