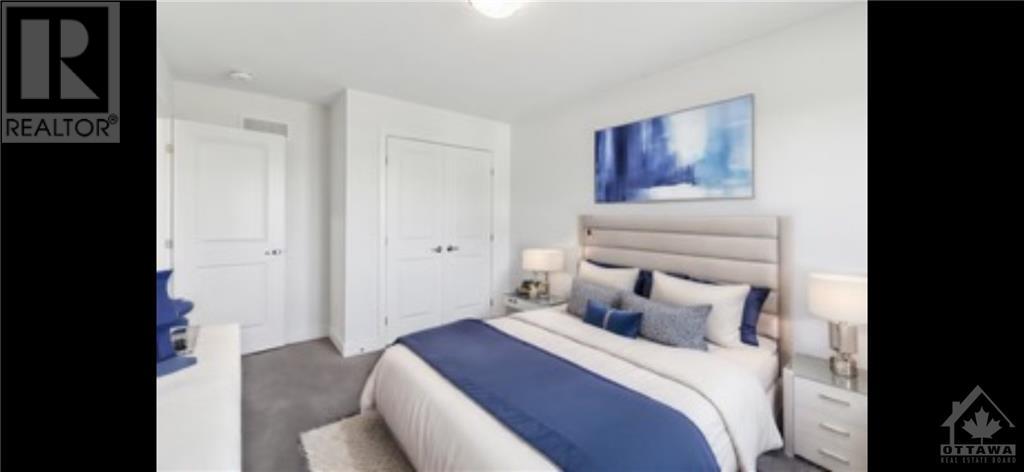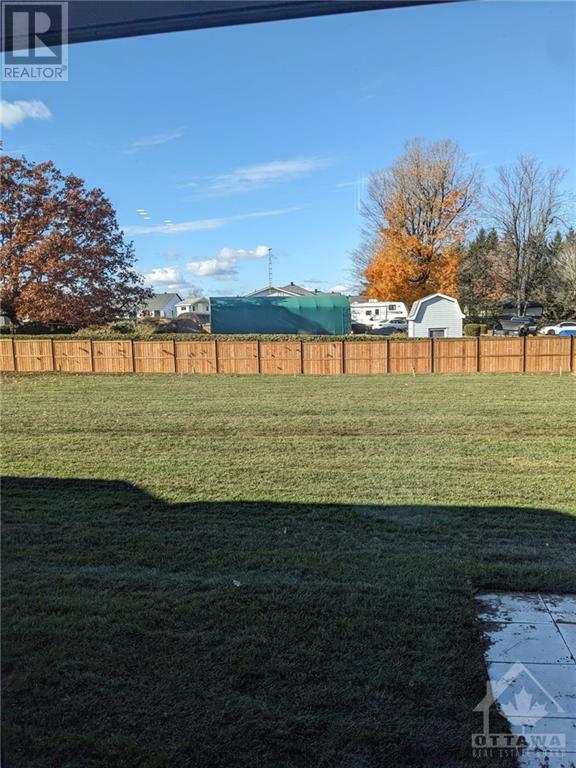3 卧室
3 浴室
壁炉
Unknown, 换气器
风热取暖
$635,000
Welcome to 213 Bristol Crescent in the sought-after Urbandale Creek Community , ideally situated near the waterfront. This residence showcases an elegant open concept layout, ideal for hosting guests, offering over 1800 square feet of living area. The Newton model embodies functionality with numerous windows and ample natural light. Quartz countertops are featured throughout the home, along with hardwood flooring on the main level. The open concept kitchen showcases a large island with a trendy color palette. The exceptionally large lot, boasting a depth of 175 feet, is perfect for an inground swimming pool. This property is a must see. Some photos have been virtually staged . (id:44758)
房源概要
|
MLS® Number
|
1418749 |
|
房源类型
|
民宅 |
|
临近地区
|
The Creek |
|
Communication Type
|
Internet Access |
|
特征
|
自动车库门 |
|
总车位
|
3 |
|
Road Type
|
Paved Road |
详 情
|
浴室
|
3 |
|
地上卧房
|
3 |
|
总卧房
|
3 |
|
赠送家电包括
|
冰箱, 洗碗机, 烘干机, 微波炉 Range Hood Combo, 炉子, 洗衣机 |
|
地下室进展
|
已装修 |
|
地下室类型
|
全完工 |
|
施工日期
|
2024 |
|
建材
|
Masonry |
|
空调
|
Unknown, 换气机 |
|
外墙
|
石, Siding, 灰泥 |
|
Fire Protection
|
Smoke Detectors |
|
壁炉
|
有 |
|
Fireplace Total
|
1 |
|
Flooring Type
|
Carpeted, Hardwood, Ceramic |
|
地基类型
|
混凝土浇筑 |
|
客人卫生间(不包含洗浴)
|
1 |
|
供暖方式
|
天然气 |
|
供暖类型
|
压力热风 |
|
储存空间
|
2 |
|
类型
|
联排别墅 |
|
设备间
|
市政供水 |
车 位
土地
|
入口类型
|
Highway Access |
|
英亩数
|
无 |
|
污水道
|
城市污水处理系统 |
|
土地深度
|
175 Ft |
|
土地宽度
|
21 Ft |
|
不规则大小
|
21 Ft X 175 Ft |
|
规划描述
|
住宅 |
房 间
| 楼 层 |
类 型 |
长 度 |
宽 度 |
面 积 |
|
二楼 |
卧室 |
|
|
14'11" x 10'0" |
|
二楼 |
主卧 |
|
|
13'0" x 13'8" |
|
二楼 |
卧室 |
|
|
8'8" x 11'11" |
|
一楼 |
Family Room/fireplace |
|
|
19'0" x 13'7" |
|
一楼 |
厨房 |
|
|
10'2" x 8'2" |
设备间
https://www.realtor.ca/real-estate/27604107/213-bristol-crescent-kemptville-the-creek




























