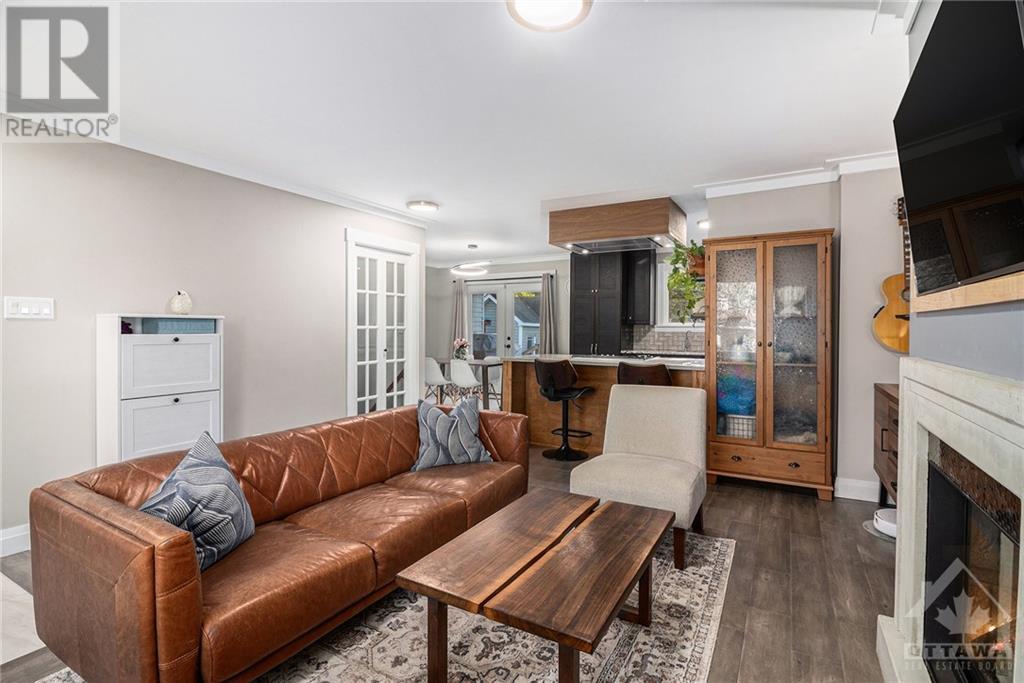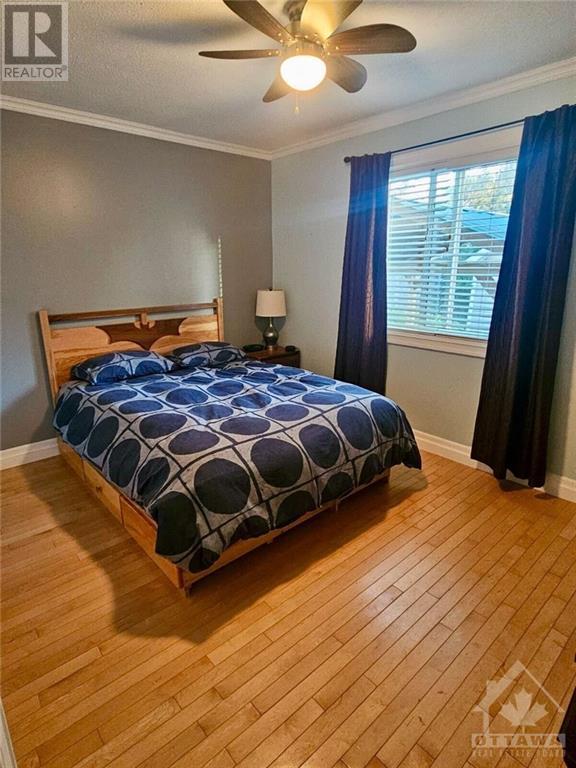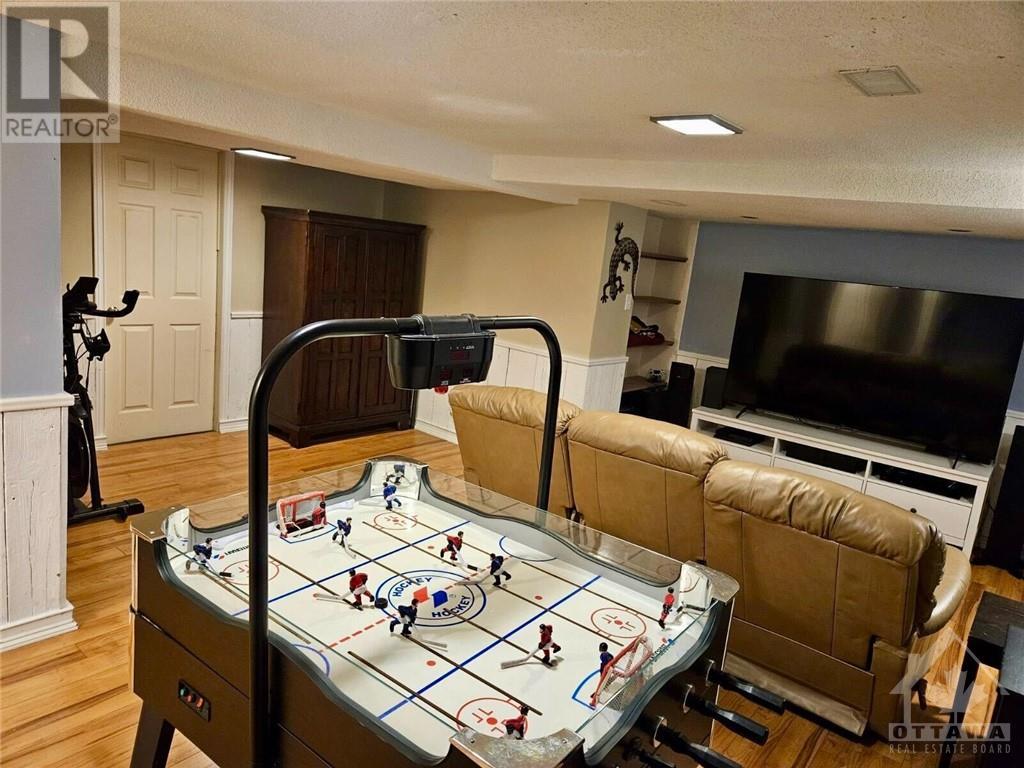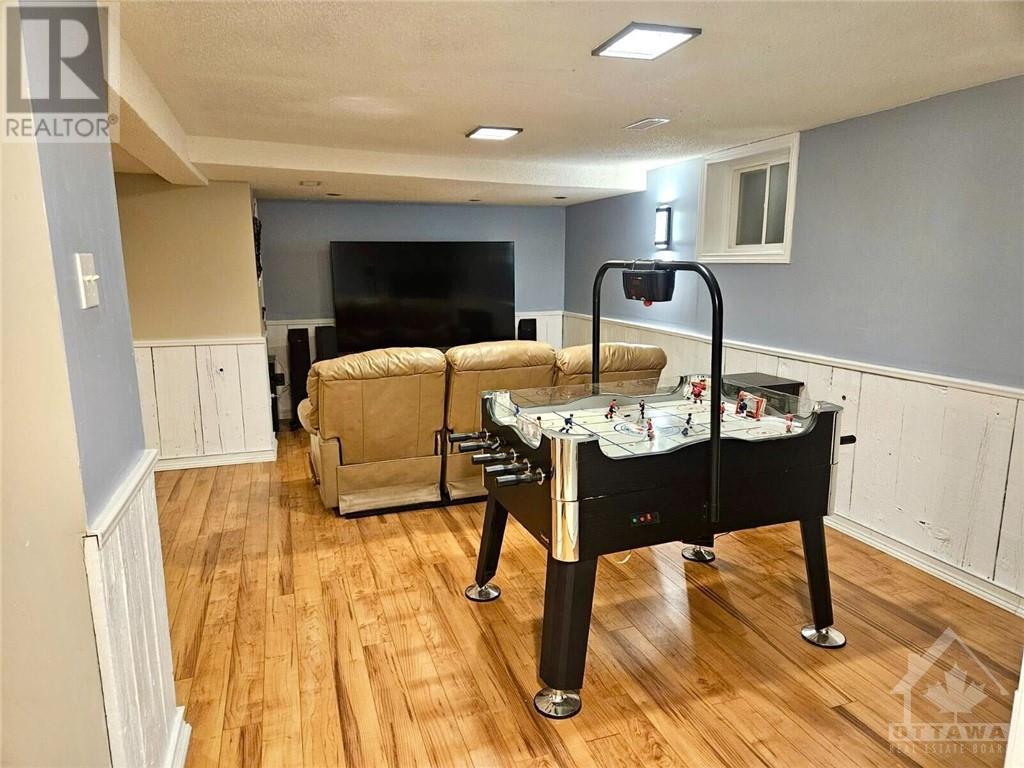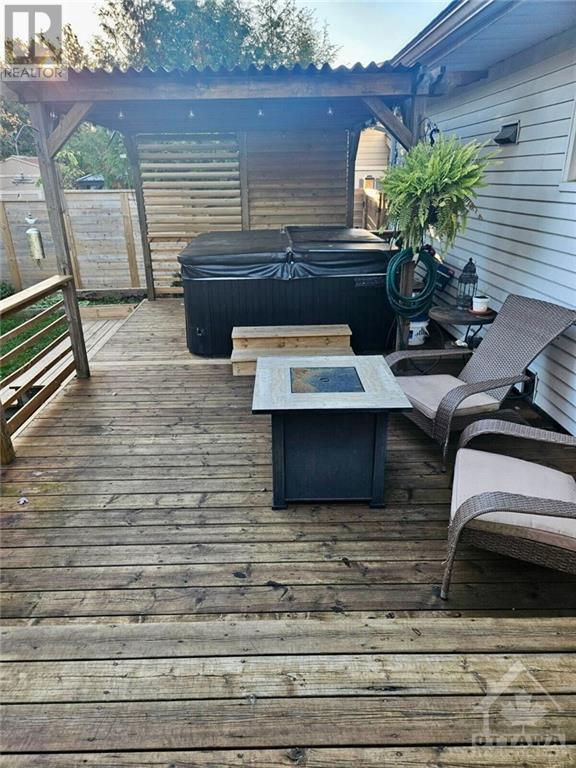4 卧室
2 浴室
平房
壁炉
Above Ground Pool
中央空调
风热取暖
$749,000
This home is nestled in the highly sought-after Beacon Hill North neighbourhood, just steps from the Ottawa River. This renovated 3-bedroom + 1, 2-bathroom bungalow is the perfect blend of modern comfort & natural beauty. The home welcomes you with an abundance of natural light & an open-concept layout that flows effortlessly from the living area to the dining/kitchen space.The main floor offers 3 bedrooms, 1 bathroom. Downstairs, the finished basement extends your living space with an open-concept family room, a gym area, & a 2nd bathroom, providing the ideal setup for relaxation & entertainment. Step outside to your private backyard with a large deck & an above-ground pool. Surrounded by parks, green spaces, the Ottawa River, cycling & cross-country biking trails, this home offers an active lifestyle right at your doorstep.Beacon Hill North is home to top-rated school, Colonel By S.S, Just minutes from shopping, downtown Ottawa, hospital, this location truly has it all! (id:44758)
房源概要
|
MLS® Number
|
1419475 |
|
房源类型
|
民宅 |
|
临近地区
|
Beacon Hill North |
|
附近的便利设施
|
公共交通, Recreation Nearby |
|
社区特征
|
Family Oriented |
|
总车位
|
5 |
|
泳池类型
|
Above Ground Pool |
|
Road Type
|
Paved Road |
|
结构
|
Deck |
详 情
|
浴室
|
2 |
|
地上卧房
|
3 |
|
地下卧室
|
1 |
|
总卧房
|
4 |
|
赠送家电包括
|
冰箱, 洗碗机, 烘干机, 洗衣机, Blinds |
|
建筑风格
|
平房 |
|
地下室进展
|
已装修 |
|
地下室类型
|
全完工 |
|
施工日期
|
1968 |
|
施工种类
|
独立屋 |
|
空调
|
中央空调 |
|
外墙
|
砖 |
|
壁炉
|
有 |
|
Fireplace Total
|
1 |
|
Flooring Type
|
Hardwood, Laminate, Tile |
|
地基类型
|
混凝土浇筑 |
|
供暖方式
|
天然气 |
|
供暖类型
|
压力热风 |
|
储存空间
|
1 |
|
类型
|
独立屋 |
|
设备间
|
市政供水 |
车 位
土地
|
英亩数
|
无 |
|
围栏类型
|
Fenced Yard |
|
土地便利设施
|
公共交通, Recreation Nearby |
|
污水道
|
城市污水处理系统 |
|
土地深度
|
99 Ft ,10 In |
|
土地宽度
|
56 Ft ,11 In |
|
不规则大小
|
56.93 Ft X 99.87 Ft |
|
规划描述
|
住宅 |
房 间
| 楼 层 |
类 型 |
长 度 |
宽 度 |
面 积 |
|
地下室 |
家庭房 |
|
|
18'2" x 20'2" |
|
地下室 |
卧室 |
|
|
10'1" x 14'2" |
|
地下室 |
三件套卫生间 |
|
|
9'5" x 5'4" |
|
地下室 |
设备间 |
|
|
14'1" x 14'2" |
|
地下室 |
Workshop |
|
|
16'6" x 12'4" |
|
一楼 |
客厅 |
|
|
16'6" x 16'3" |
|
一楼 |
厨房 |
|
|
13'5" x 9'6" |
|
一楼 |
餐厅 |
|
|
9'3" x 9'6" |
|
一楼 |
三件套卫生间 |
|
|
6'5" x 7'1" |
|
一楼 |
卧室 |
|
|
13'1" x 10'2" |
|
一楼 |
卧室 |
|
|
9'1" x 10'2" |
|
一楼 |
主卧 |
|
|
13'1" x 11'7" |
|
一楼 |
其它 |
|
|
3'10" x 4'11" |
https://www.realtor.ca/real-estate/27622326/2162-fillmore-crescent-ottawa-beacon-hill-north







