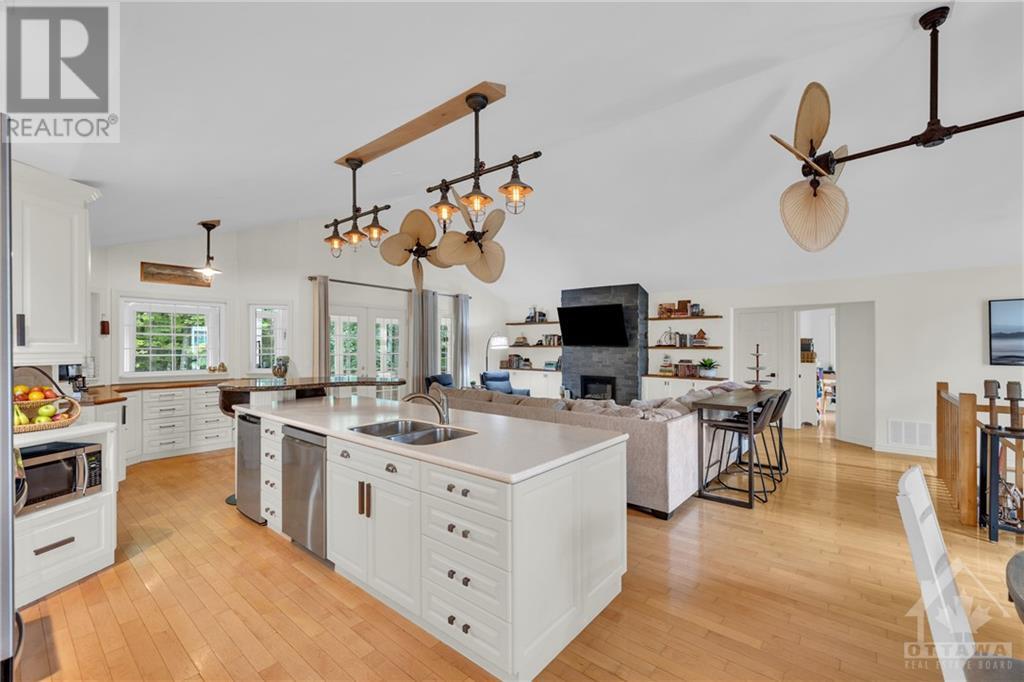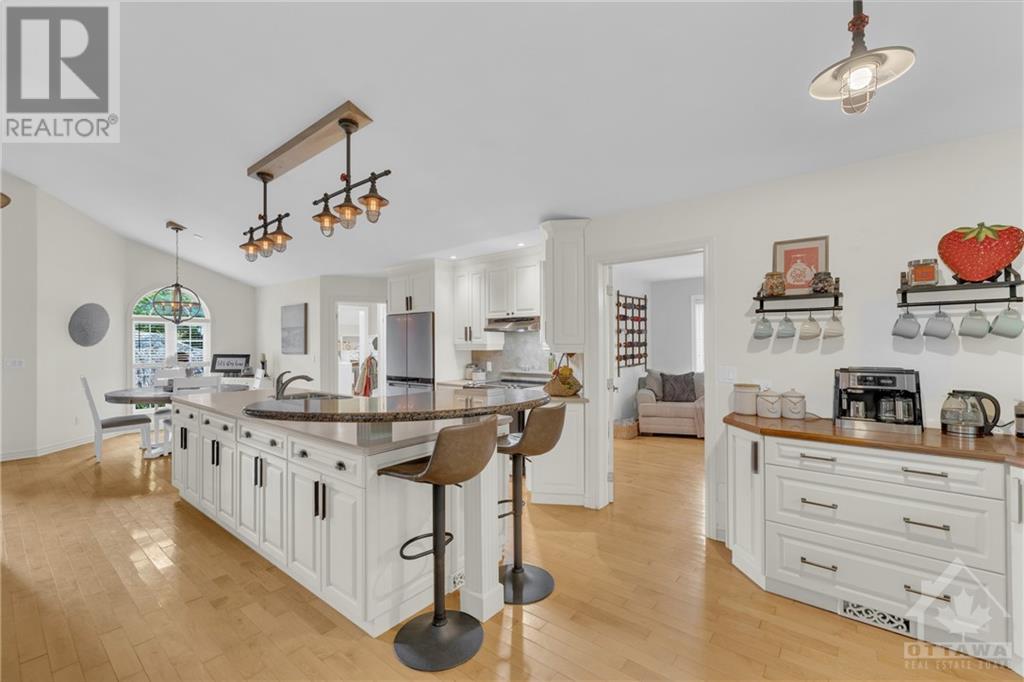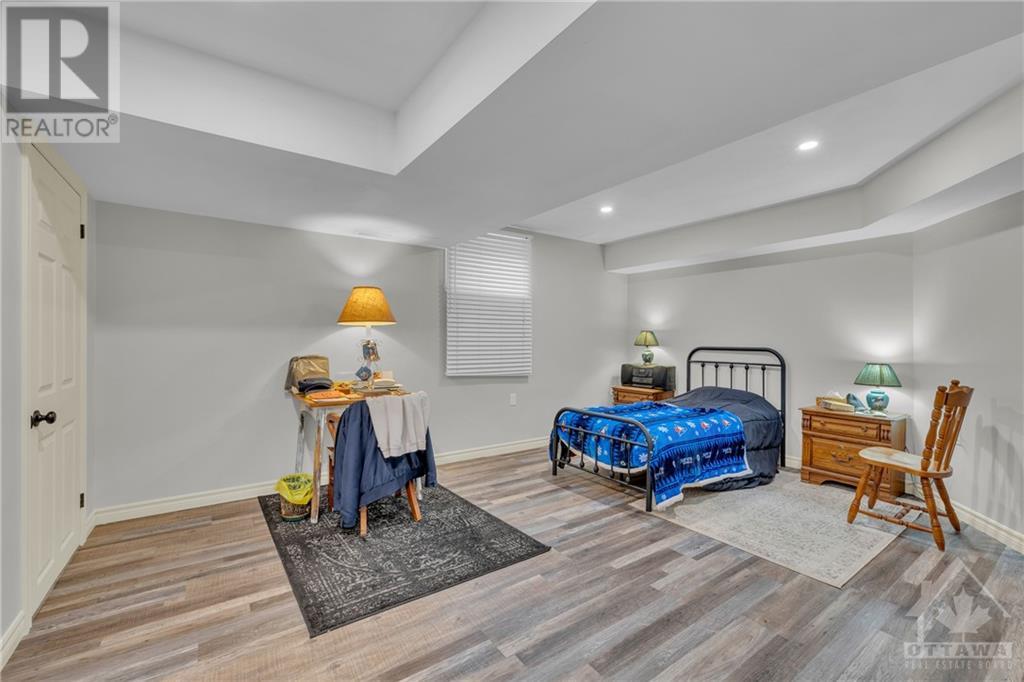4 卧室
3 浴室
平房
壁炉
中央空调
风热取暖
Landscaped
$895,000
This stunning executive bungalow in Gananoque combines elegance with privacy on a 1/2-acre lot at the end of a quiet cul-de-sac with no rear neighbours. The open-concept kitchen features built-in stainless appliances, an oversized granite island, and a coffee bar, seamlessly flowing into an inviting living area ideal for entertaining. Vaulted ceilings, gleaming hardwood floors and large windows create a bright, airy atmosphere. The primary bedroom is a serene retreat with an 5 piece ensuite bath, jacuzzi tub, walk-in closet, and private deck perfect for morning coffee. A 230 sq ft, three-season sunroom offers a peaceful escape overlooking the backyard. The main floor also includes two spacious bedrooms and another full bath. The finished lower level boasts a fourth bedroom, a generous rec room, and a third full bath. Enjoy ample parking with a circular driveway and oversized garage. Don't miss the opportunity to make this dream home your reality! (id:44758)
Open House
此属性有开放式房屋!
开始于:
1:30 pm
结束于:
2:30 pm
房源概要
|
MLS® Number
|
1420536 |
|
房源类型
|
民宅 |
|
临近地区
|
West Gananoque |
|
附近的便利设施
|
购物, Water Nearby |
|
Communication Type
|
Cable Internet Access, Internet Access |
|
特征
|
Cul-de-sac, 自动车库门 |
|
总车位
|
10 |
|
结构
|
Deck, Porch |
详 情
|
浴室
|
3 |
|
地上卧房
|
3 |
|
地下卧室
|
1 |
|
总卧房
|
4 |
|
赠送家电包括
|
冰箱, 洗碗机, 烘干机, 微波炉, 炉子, 洗衣机, Blinds |
|
建筑风格
|
平房 |
|
地下室进展
|
已装修 |
|
地下室类型
|
全完工 |
|
施工日期
|
2004 |
|
施工种类
|
独立屋 |
|
空调
|
中央空调 |
|
外墙
|
灰泥, Vinyl |
|
壁炉
|
有 |
|
Fireplace Total
|
2 |
|
固定装置
|
Drapes/window Coverings, 吊扇 |
|
Flooring Type
|
Wall-to-wall Carpet, Hardwood |
|
地基类型
|
水泥 |
|
供暖方式
|
天然气 |
|
供暖类型
|
压力热风 |
|
储存空间
|
1 |
|
类型
|
独立屋 |
|
设备间
|
市政供水 |
车 位
|
附加车库
|
|
|
入内式车位
|
|
|
Oversize
|
|
|
Surfaced
|
|
土地
|
英亩数
|
无 |
|
土地便利设施
|
购物, Water Nearby |
|
Landscape Features
|
Landscaped |
|
污水道
|
城市污水处理系统 |
|
土地深度
|
248 Ft |
|
土地宽度
|
35 Ft |
|
不规则大小
|
0.52 |
|
Size Total
|
0.52 Ac |
|
规划描述
|
住宅 |
房 间
| 楼 层 |
类 型 |
长 度 |
宽 度 |
面 积 |
|
Lower Level |
Storage |
|
|
17'9" x 5'3" |
|
Lower Level |
娱乐室 |
|
|
13'7" x 30'7" |
|
Lower Level |
娱乐室 |
|
|
24'9" x 27'5" |
|
Lower Level |
卧室 |
|
|
13'3" x 16'9" |
|
Lower Level |
三件套卫生间 |
|
|
6'9" x 8'5" |
|
一楼 |
门厅 |
|
|
10'10" x 5'8" |
|
一楼 |
Eating Area |
|
|
9'2" x 12'6" |
|
一楼 |
客厅 |
|
|
15'1" x 9'6" |
|
一楼 |
客厅 |
|
|
16'0" x 18'5" |
|
一楼 |
厨房 |
|
|
11'7" x 23'7" |
|
一楼 |
主卧 |
|
|
13'5" x 15'6" |
|
一楼 |
5pc Ensuite Bath |
|
|
10'5" x 9'1" |
|
一楼 |
其它 |
|
|
7'1" x 7'3" |
|
一楼 |
Mud Room |
|
|
6'5" x 7'3" |
|
一楼 |
洗衣房 |
|
|
12'1" x 5'11" |
|
一楼 |
卧室 |
|
|
13'7" x 13'6" |
|
一楼 |
其它 |
|
|
3'8" x 10'3" |
|
一楼 |
5pc Bathroom |
|
|
9'11" x 8'3" |
|
一楼 |
卧室 |
|
|
13'0" x 10'7" |
设备间
https://www.realtor.ca/real-estate/27657904/220-garfield-street-gananoque-west-gananoque


































