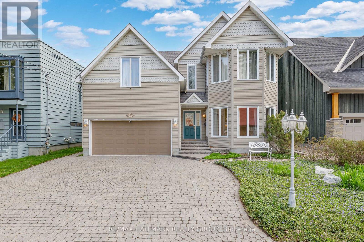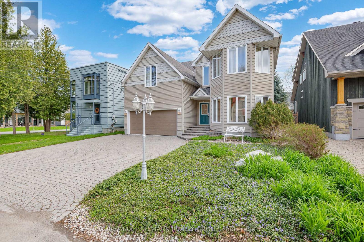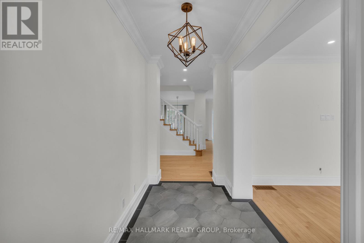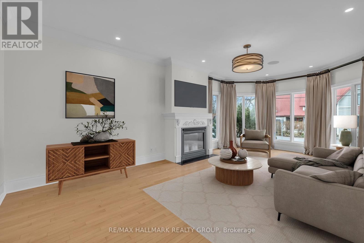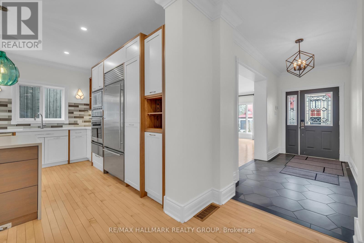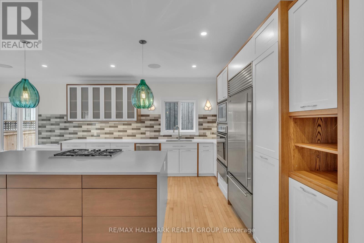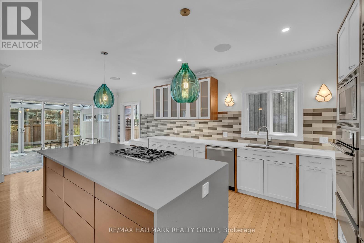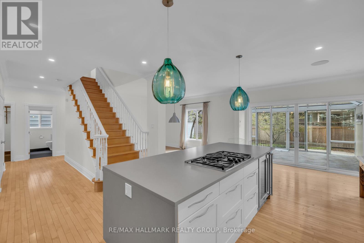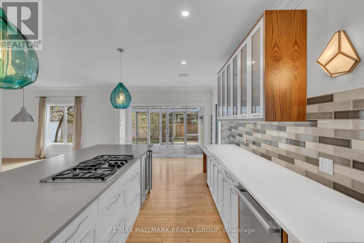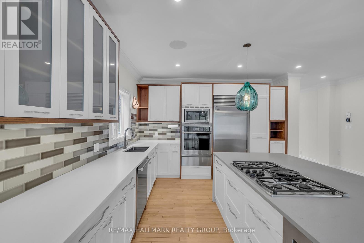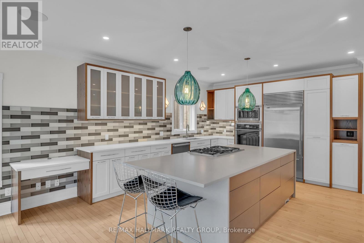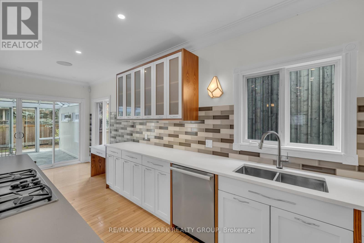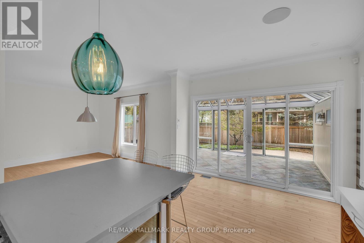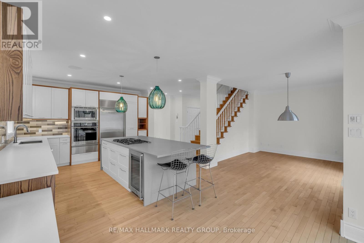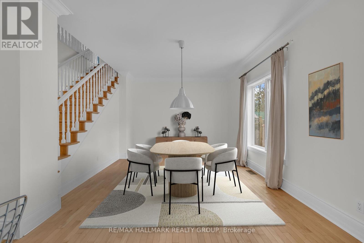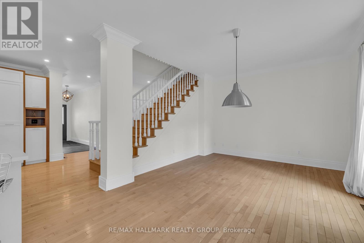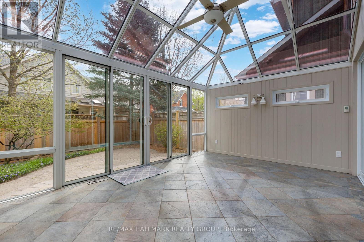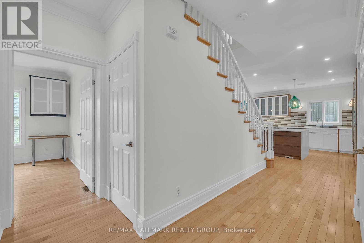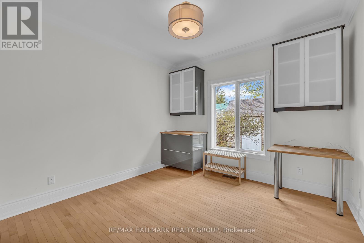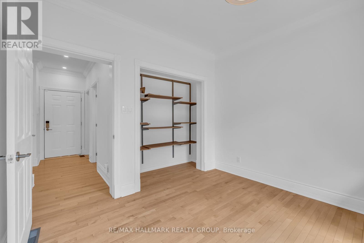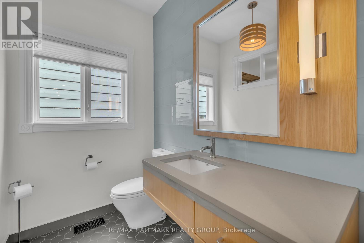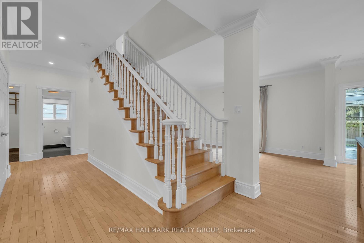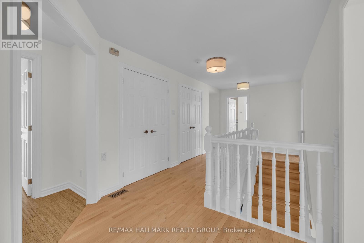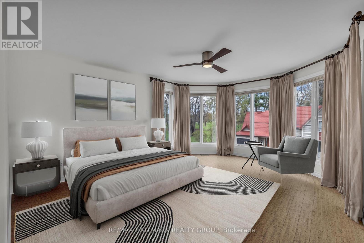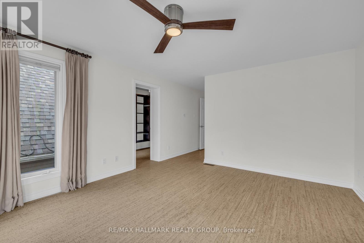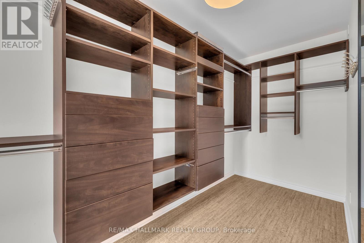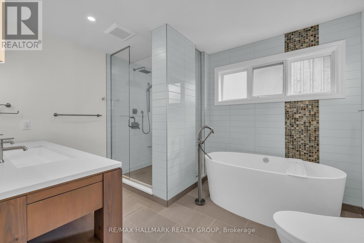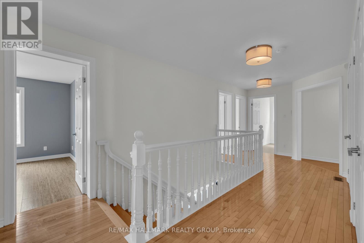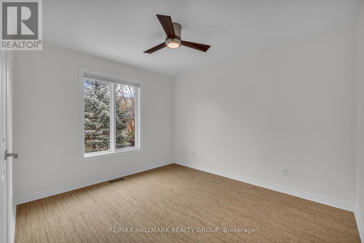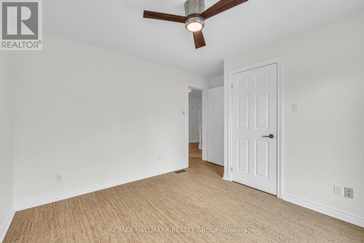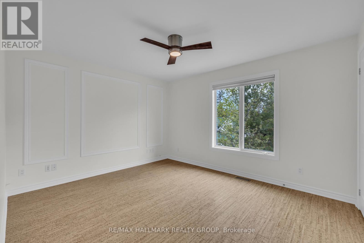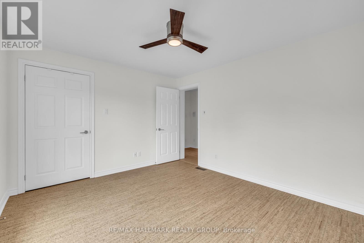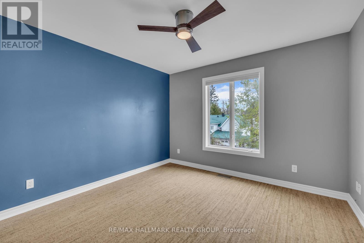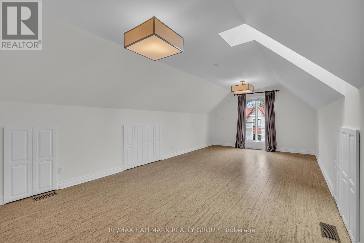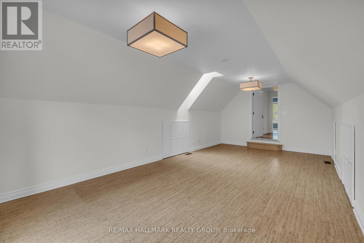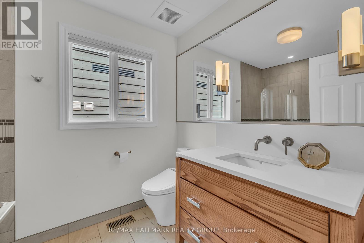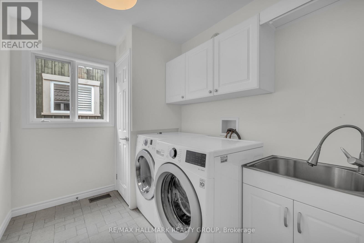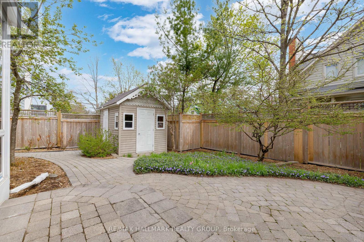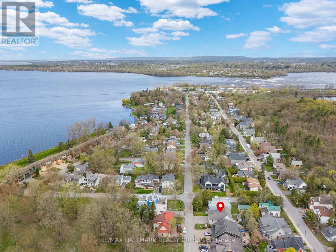5 卧室
3 浴室
2500 - 3000 sqft
壁炉
中央空调, Ventilation System
风热取暖
Landscaped
$1,495,000
This stunning, 5 bedroom home in beautiful Britannia Village has been impeccably updated with attention to detail and high end finishes throughout, not to mention unique features that set it apart from the crowd, including; a four season sunroom with vaulted glass ceiling and radiant heated ceramic floors, overlooking the beautifully landscaped, fully fenced back yard with perennial garden, a large sound-proofed bedroom/gym/family room on the second level, offering that unique additional space to meet your needs, of course you will find top of the line appliances (Sub zero refrigerator, Miele professional dishwasher, Dacor 5-burner gas cooktop, Electrolux wall oven) and quartz countertops throughout the kitchen and all three bathrooms, and with a double car garage and 6 additional parking spaces (!) your guests will never search for parking again, the list of features this home has to offer simply goes on and on. Set overlooking beautiful Britannia Park, steps from the beach, beautiful walking, cycling and ski trails along the Ottawa River (enjoy all seasons!), Britannia Yacht Club and mud lake nature reserve - where birds will literally land on your hand like something out of a Disney movie - to say this area has a lot to offer is a wild understatement. Crossing the threshold into Britannia Village, you are immediately transported from city life into a quiet beach town, where time slows as you wander on over to Beachconers to grab a coffee or ice cream and enjoy the relaxing village vibes. Words can simply not do this home or area justice, you really must come and experience it for yourself! (id:44758)
房源概要
|
MLS® Number
|
X12141501 |
|
房源类型
|
民宅 |
|
社区名字
|
6102 - Britannia |
|
附近的便利设施
|
Beach, 公园, 公共交通 |
|
特征
|
Cul-de-sac |
|
总车位
|
8 |
|
结构
|
Patio(s), 棚 |
详 情
|
浴室
|
3 |
|
地上卧房
|
5 |
|
总卧房
|
5 |
|
公寓设施
|
Fireplace(s) |
|
地下室进展
|
已完成 |
|
地下室类型
|
N/a (unfinished) |
|
Construction Status
|
Insulation Upgraded |
|
施工种类
|
独立屋 |
|
空调
|
Central Air Conditioning, Ventilation System |
|
外墙
|
乙烯基壁板 |
|
壁炉
|
有 |
|
Fireplace Total
|
1 |
|
地基类型
|
混凝土浇筑 |
|
客人卫生间(不包含洗浴)
|
1 |
|
供暖方式
|
天然气 |
|
供暖类型
|
压力热风 |
|
储存空间
|
2 |
|
内部尺寸
|
2500 - 3000 Sqft |
|
类型
|
独立屋 |
|
设备间
|
市政供水 |
车 位
土地
|
英亩数
|
无 |
|
围栏类型
|
Fenced Yard |
|
土地便利设施
|
Beach, 公园, 公共交通 |
|
Landscape Features
|
Landscaped |
|
污水道
|
Sanitary Sewer |
|
土地深度
|
98 Ft ,6 In |
|
土地宽度
|
49 Ft ,2 In |
|
不规则大小
|
49.2 X 98.5 Ft |
|
地表水
|
River/stream |
房 间
| 楼 层 |
类 型 |
长 度 |
宽 度 |
面 积 |
|
二楼 |
家庭房 |
7.087 m |
3.581 m |
7.087 m x 3.581 m |
|
二楼 |
主卧 |
4.877 m |
3.861 m |
4.877 m x 3.861 m |
|
二楼 |
第二卧房 |
3.327 m |
2.997 m |
3.327 m x 2.997 m |
|
二楼 |
第三卧房 |
3.912 m |
3.327 m |
3.912 m x 3.327 m |
|
二楼 |
Bedroom 4 |
3.327 m |
3.327 m |
3.327 m x 3.327 m |
|
一楼 |
客厅 |
6.858 m |
3.861 m |
6.858 m x 3.861 m |
|
一楼 |
厨房 |
6.477 m |
3.251 m |
6.477 m x 3.251 m |
|
一楼 |
餐厅 |
3.962 m |
3.556 m |
3.962 m x 3.556 m |
|
一楼 |
Sunroom |
4.648 m |
3.226 m |
4.648 m x 3.226 m |
|
一楼 |
Bedroom 5 |
3.327 m |
3.226 m |
3.327 m x 3.226 m |
https://www.realtor.ca/real-estate/28297091/221-bradford-street-ottawa-6102-britannia


