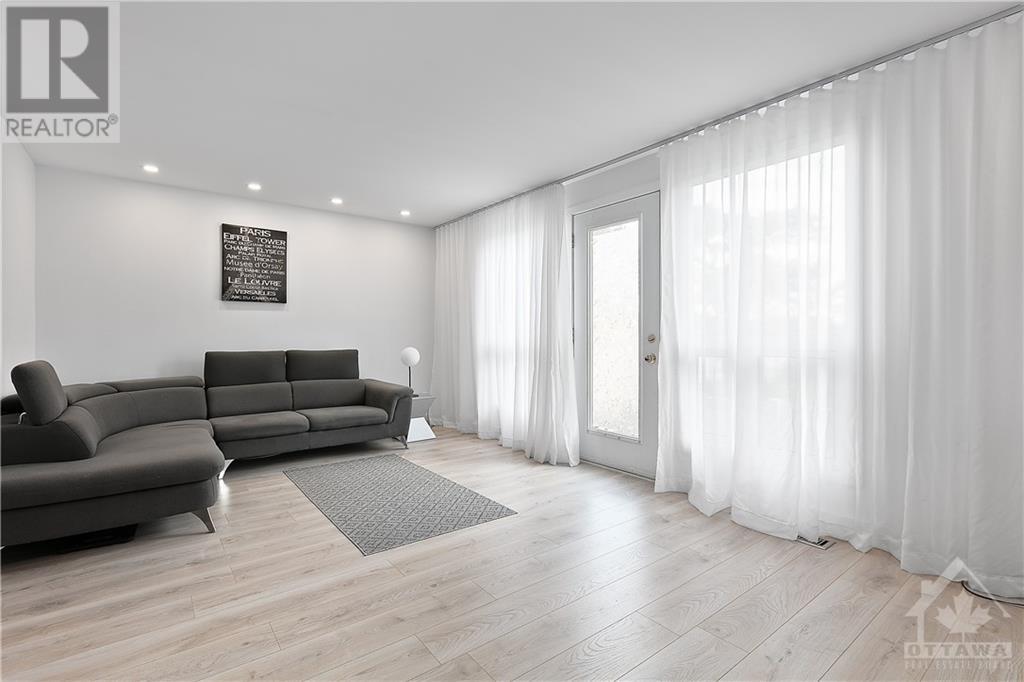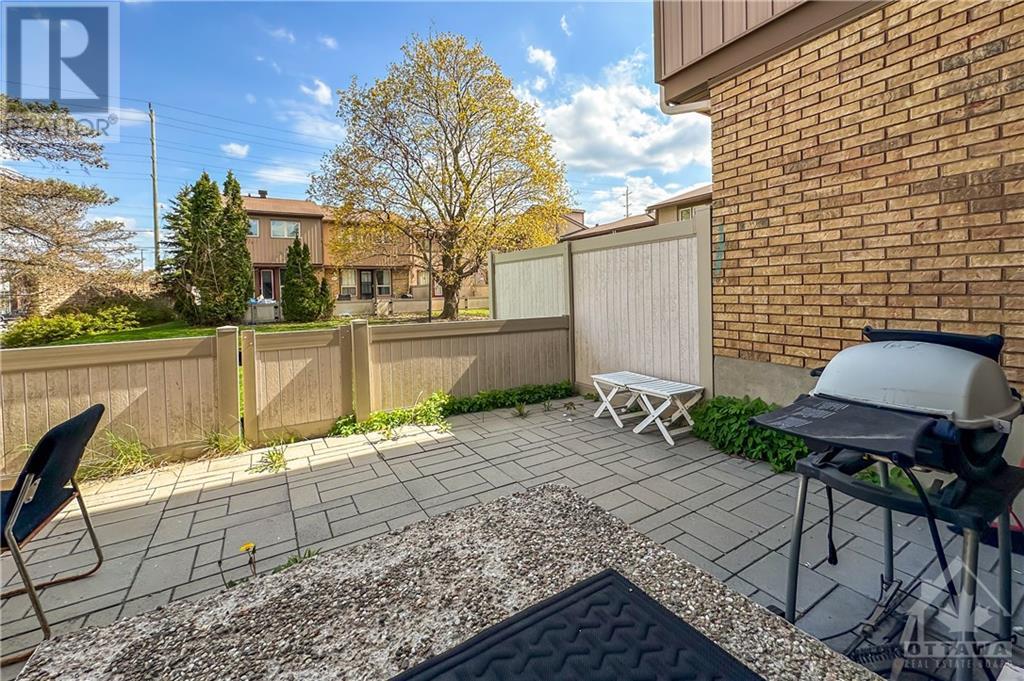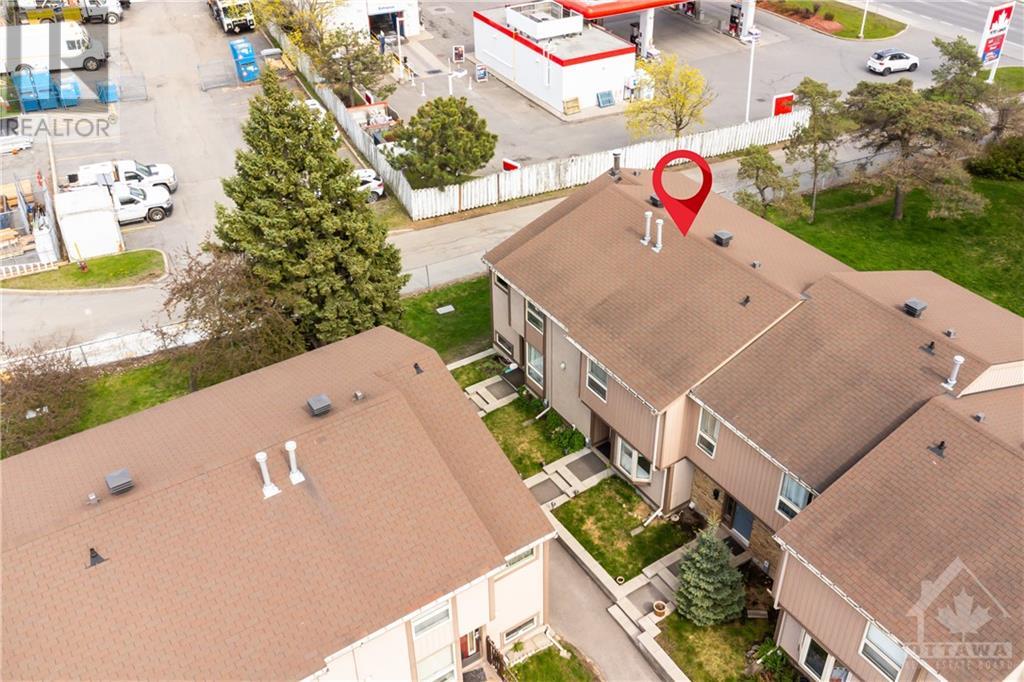2219 Stonehenge Crescent Ottawa, Ontario K1B 4N7

$429,900管理费,Property Management, Water, Other, See Remarks
$498 每月
管理费,Property Management, Water, Other, See Remarks
$498 每月This bright and modernized 3-bedroom, 2-bathroom Minto townhome offers an open-concept main floor, featuring a stylish kitchen with stainless steel appliances, quartz countertops, ample cabinetry, and a breakfast bar. The spacious living and dining areas lead to a private, fenced patio with no rear neighbors, perfect for outdoor relaxation. Upstairs, enjoy a primary bedroom along with two additional bedrooms, all carpeted in soft, neutral tones, and a refreshed full bathroom. The finished lower level adds versatile space for family gatherings, a home office, plus laundry and extra storage. Ideally located near major highways, downtown, and Ottawa’s East end, this home is close to big-box stores like Home Depot, RONA, and Costco, with easy access to schools, parks, restaurants, local transit, the LRT, and a golf course within walking distance. Offers must include 24-hour irrevocable and Schedule B. (id:44758)
房源概要
| MLS® Number | 1418710 |
| 房源类型 | 民宅 |
| 临近地区 | Pineview |
| 附近的便利设施 | 公共交通, Recreation Nearby, 购物 |
| 社区特征 | Pets Allowed |
| 总车位 | 1 |
详 情
| 浴室 | 2 |
| 地上卧房 | 3 |
| 总卧房 | 3 |
| 公寓设施 | Laundry - In Suite |
| 赠送家电包括 | 冰箱, 洗碗机, 烘干机, 炉子, 洗衣机 |
| 地下室进展 | 已装修 |
| 地下室类型 | 全完工 |
| 施工日期 | 1974 |
| 空调 | 中央空调 |
| 外墙 | 灰泥 |
| Fire Protection | Smoke Detectors |
| 固定装置 | Drapes/window Coverings |
| Flooring Type | Hardwood, Tile |
| 地基类型 | 混凝土浇筑 |
| 客人卫生间(不包含洗浴) | 1 |
| 供暖方式 | 天然气 |
| 供暖类型 | 压力热风 |
| 储存空间 | 2 |
| 类型 | 联排别墅 |
| 设备间 | 市政供水 |
车 位
| Surfaced |
土地
| 英亩数 | 无 |
| 土地便利设施 | 公共交通, Recreation Nearby, 购物 |
| 污水道 | 城市污水处理系统 |
| 规划描述 | 住宅 Condo |
房 间
| 楼 层 | 类 型 | 长 度 | 宽 度 | 面 积 |
|---|---|---|---|---|
| 二楼 | 主卧 | 17'9" x 13'4" | ||
| 二楼 | 卧室 | 13'7" x 9'2" | ||
| 二楼 | 卧室 | 9'5" x 8'3" | ||
| 二楼 | 四件套浴室 | 9'2" x 4'9" | ||
| Lower Level | 家庭房 | 17'3" x 16'3" | ||
| Lower Level | 洗衣房 | 13'3" x 10'6" | ||
| 一楼 | 两件套卫生间 | 4'9" x 4'6" | ||
| 一楼 | 厨房 | 9'5" x 8'7" | ||
| 一楼 | 餐厅 | 10'6" x 5'4" | ||
| 一楼 | 客厅 | 18'3" x 11'6" |
https://www.realtor.ca/real-estate/27603770/2219-stonehenge-crescent-ottawa-pineview

































