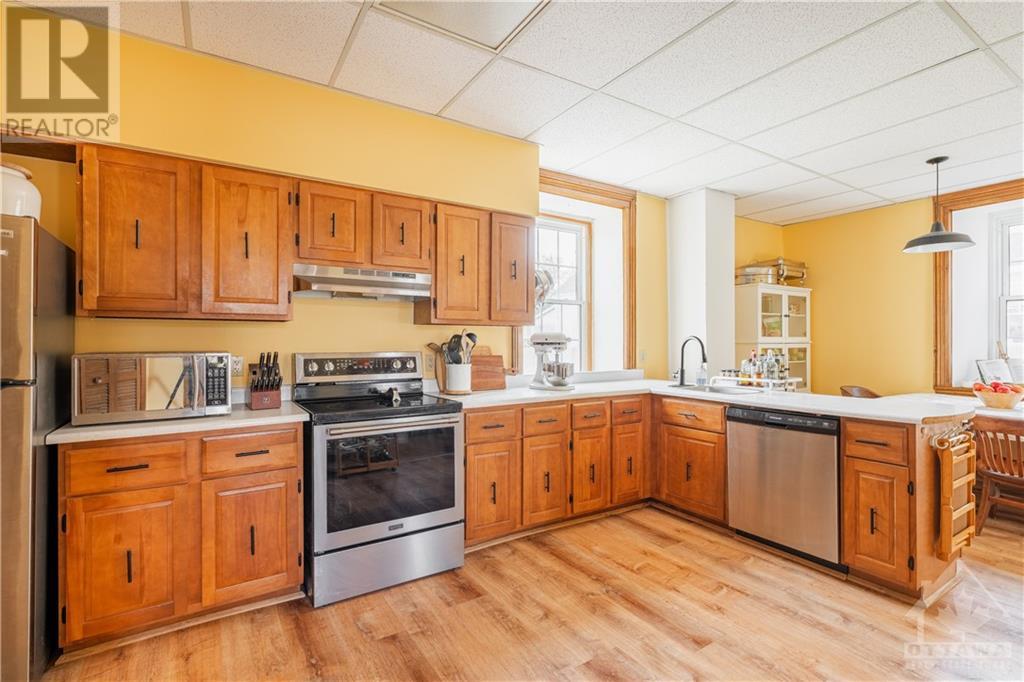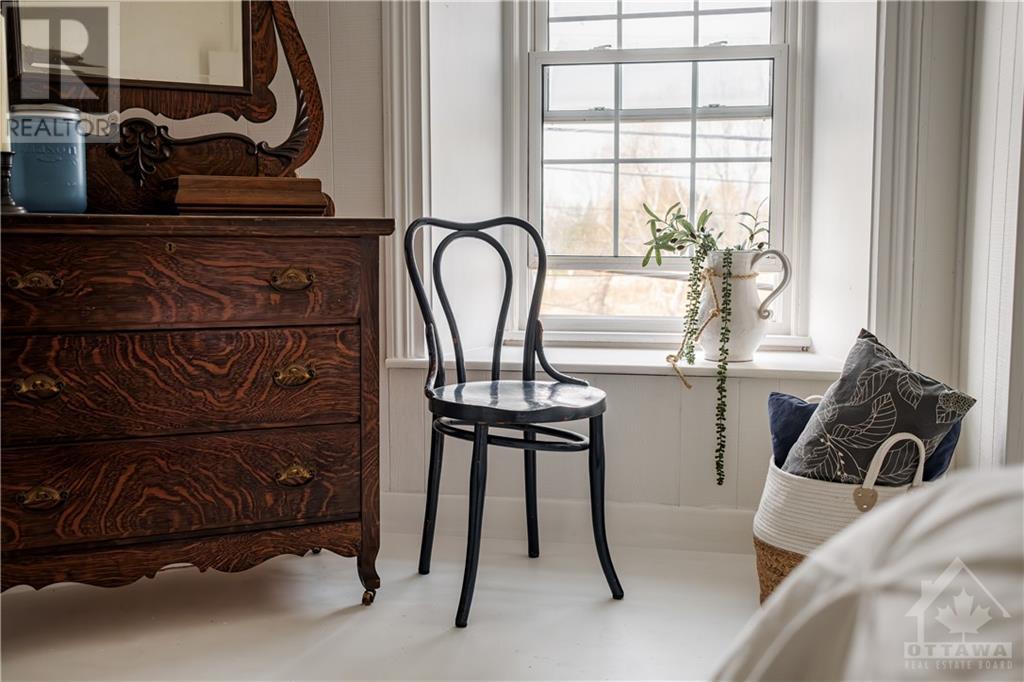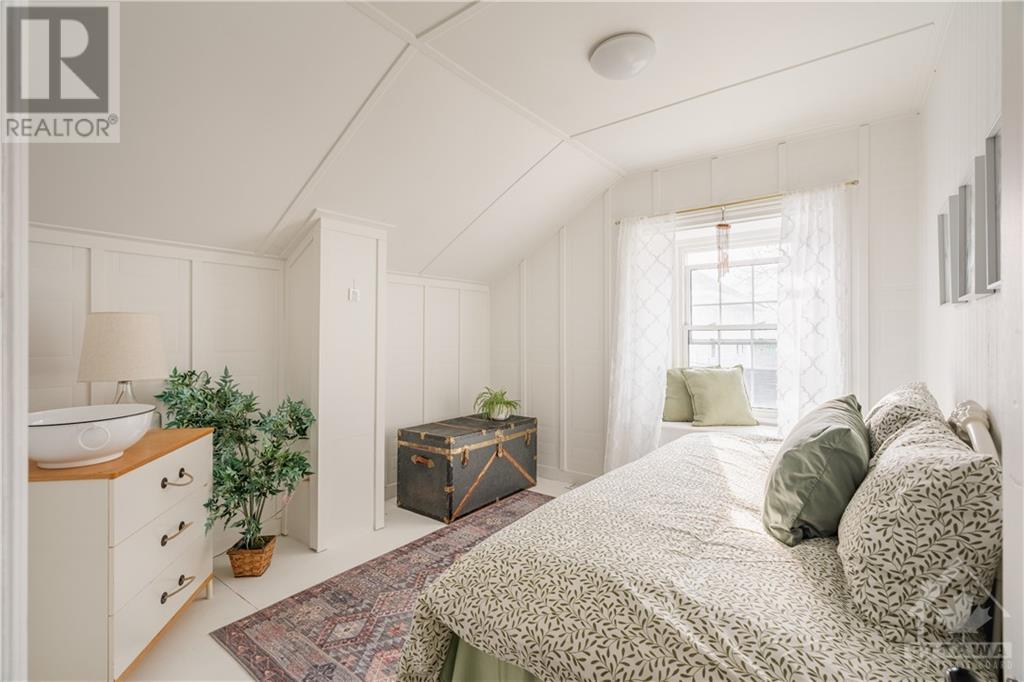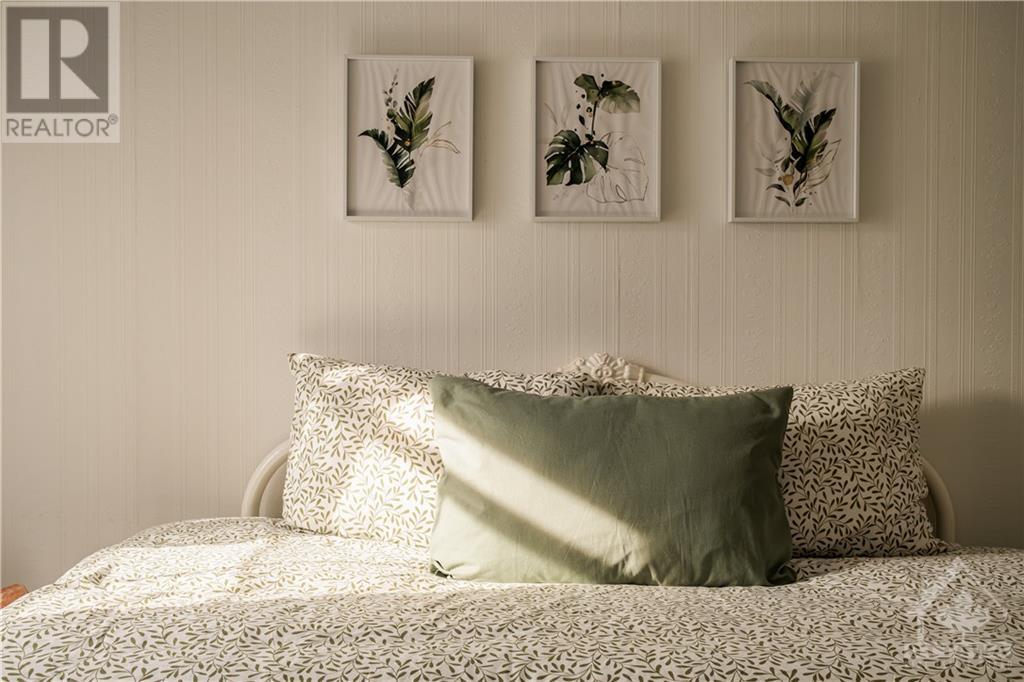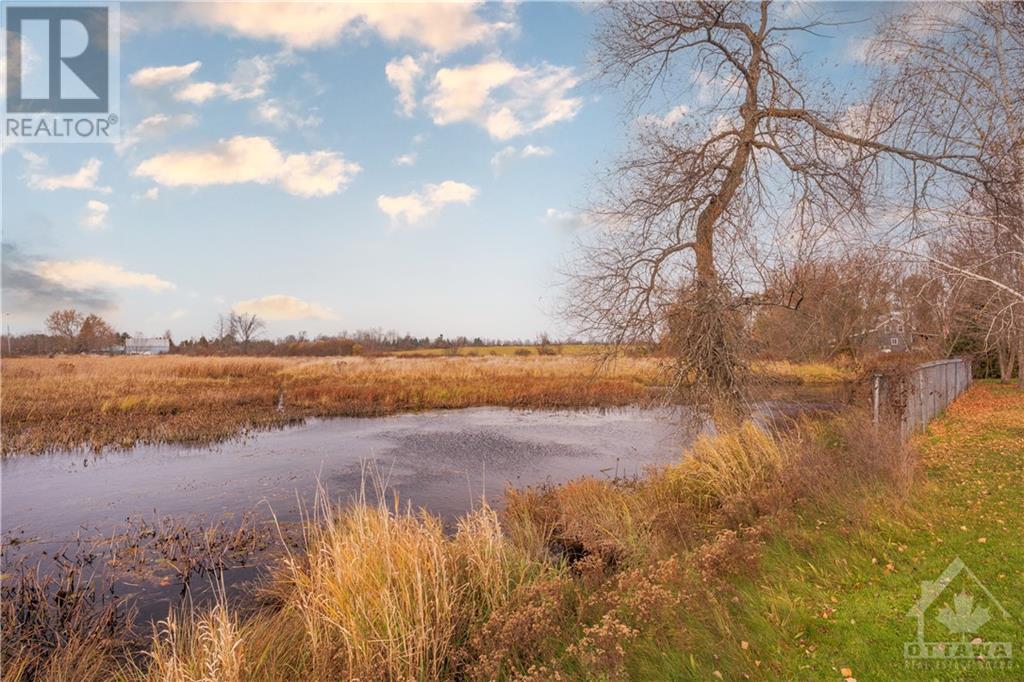4 卧室
2 浴室
中央空调
风热取暖
Partially Landscaped
$669,900
Circa 1843 - An emblem of history, nestled in the heart of Rideau Lakes, sits the "Blacksmith House," a timeless century home with its protective limestone facade - a testament to the craftsmanship of its era. Blends modern updates & historical features with high ceilings, wood-carved motifs, original staircase, wide plank floors, box-sashed windows, extra deep sills, & intricate mouldings spanning 3000 sq. ft. Main floor boasts a bright foyer, grand living room; historically, the parlour room, enhanced W. stone F/P surround, mantle, & stunning windows, beautiful dining room, country kitchen, bathroom, main flr laundry & 2nd staircase. The charming second level offers 4 bedrooms, including the serene primary suite & full bathroom. Tranquil setting across from Van Clief Park & Otter Creek. Easy reach to all amenities, Rideau Ferry beach & boat launch, hospitals, golf courses, shopping, & outdoor recreation. 10 min. to Smiths Falls, 15 min. to Perth, 1 hr to Ottawa. 24 hr. irr on offers. (id:44758)
房源概要
|
MLS® Number
|
1418137 |
|
房源类型
|
民宅 |
|
临近地区
|
Lombardy |
|
附近的便利设施
|
近高尔夫球场, 购物, Water Nearby |
|
社区特征
|
Family Oriented |
|
Easement
|
Unknown |
|
总车位
|
6 |
|
结构
|
Patio(s) |
详 情
|
浴室
|
2 |
|
地上卧房
|
4 |
|
总卧房
|
4 |
|
赠送家电包括
|
冰箱, 洗碗机, 烘干机, Hood 电扇, 炉子, 洗衣机 |
|
地下室进展
|
已完成 |
|
地下室功能
|
Low |
|
地下室类型
|
Unknown (unfinished) |
|
施工日期
|
1843 |
|
施工种类
|
独立屋 |
|
空调
|
中央空调 |
|
外墙
|
石 |
|
Fire Protection
|
Smoke Detectors |
|
固定装置
|
吊扇 |
|
Flooring Type
|
Mixed Flooring, Hardwood, Tile |
|
地基类型
|
石 |
|
供暖方式
|
Other |
|
供暖类型
|
压力热风 |
|
储存空间
|
2 |
|
类型
|
独立屋 |
|
设备间
|
Drilled Well |
车 位
土地
|
英亩数
|
无 |
|
土地便利设施
|
近高尔夫球场, 购物, Water Nearby |
|
Landscape Features
|
Partially Landscaped |
|
污水道
|
Septic System |
|
土地深度
|
330 Ft |
|
土地宽度
|
66 Ft |
|
不规则大小
|
0.54 |
|
Size Total
|
0.54 Ac |
|
规划描述
|
住宅 |
房 间
| 楼 层 |
类 型 |
长 度 |
宽 度 |
面 积 |
|
二楼 |
主卧 |
|
|
16'8" x 13'2" |
|
二楼 |
卧室 |
|
|
12'0" x 11'0" |
|
二楼 |
卧室 |
|
|
11'3" x 10'2" |
|
二楼 |
卧室 |
|
|
15'5" x 13'9" |
|
二楼 |
四件套浴室 |
|
|
8'0" x 7'5" |
|
一楼 |
客厅 |
|
|
19'9" x 14'0" |
|
一楼 |
餐厅 |
|
|
15'0" x 12'8" |
|
一楼 |
其它 |
|
|
11'0" x 7'0" |
|
一楼 |
厨房 |
|
|
14'0" x 11'0" |
|
一楼 |
三件套卫生间 |
|
|
6'8" x 6'8" |
|
一楼 |
洗衣房 |
|
|
13'5" x 9'5" |
|
一楼 |
Eating Area |
|
|
11'0" x 9'0" |
|
一楼 |
门厅 |
|
|
12'0" x 7'7" |
https://www.realtor.ca/real-estate/27659158/23-blacksmith-road-lombardy-lombardy







