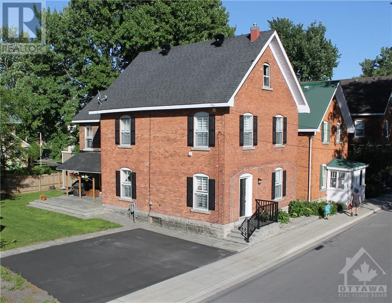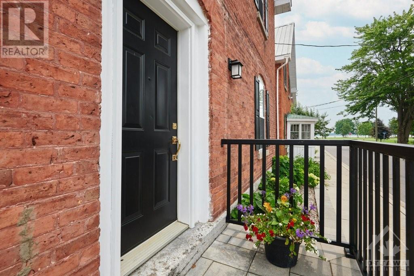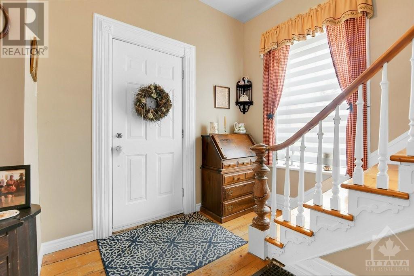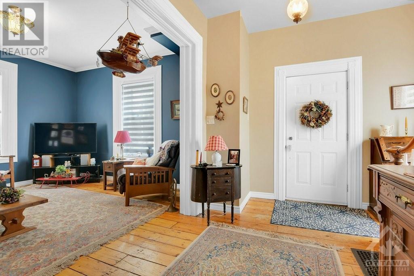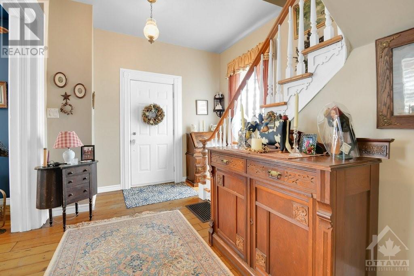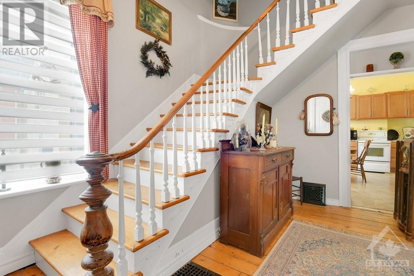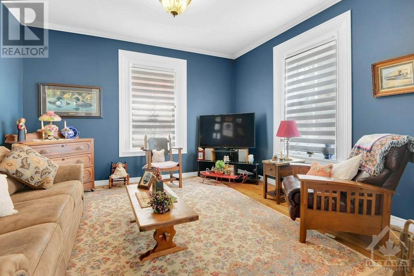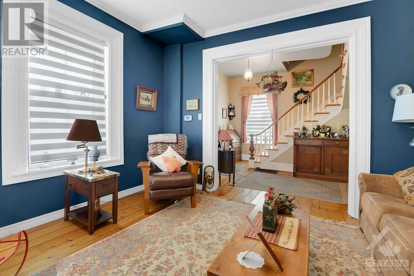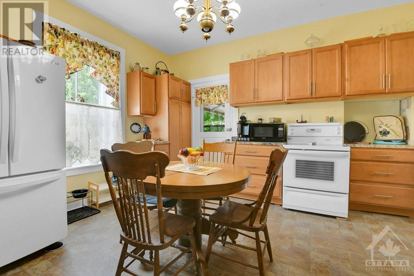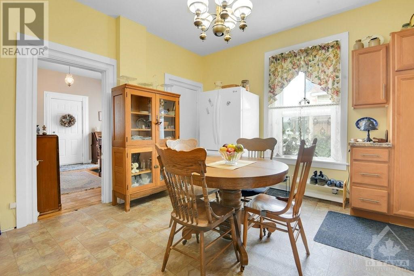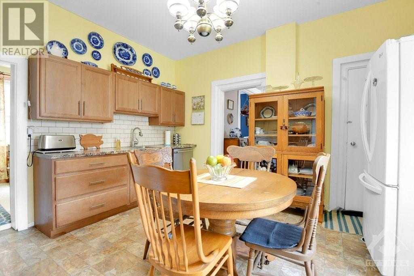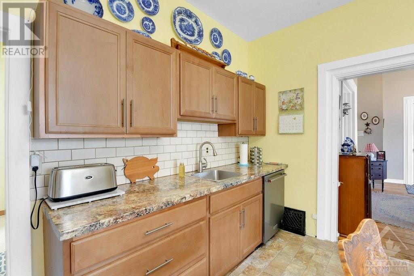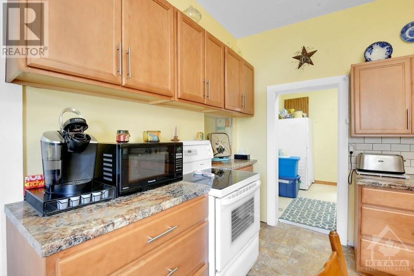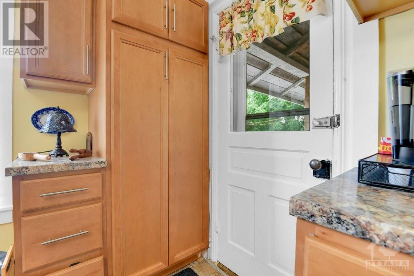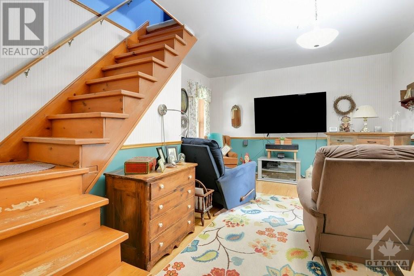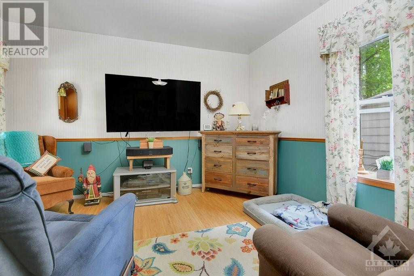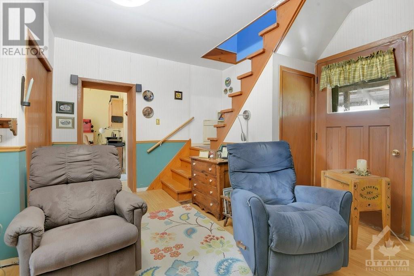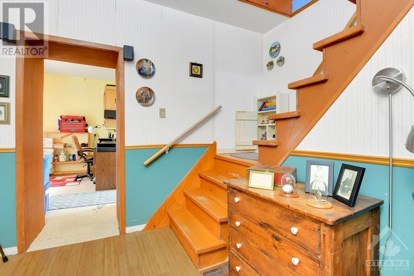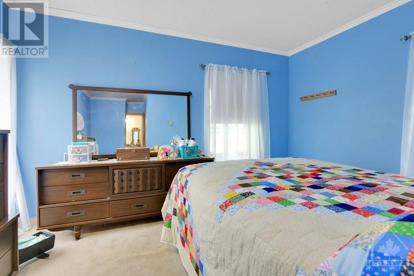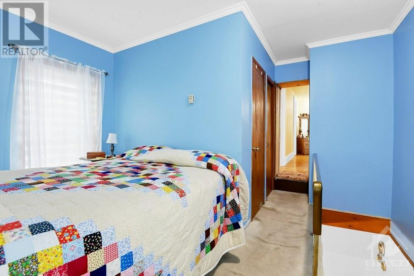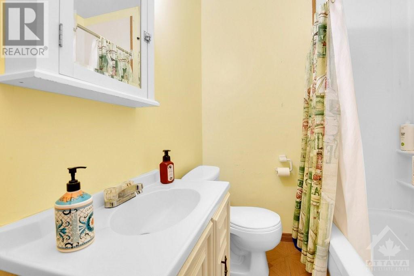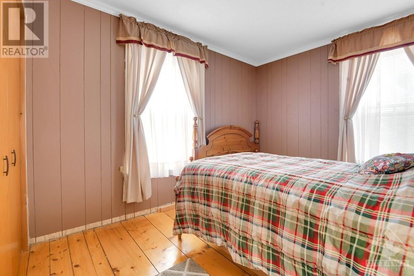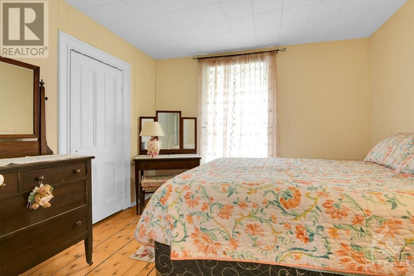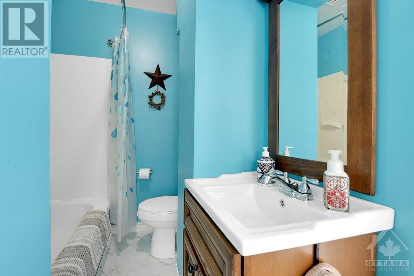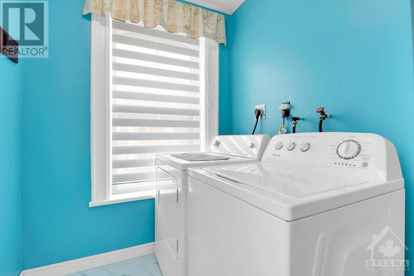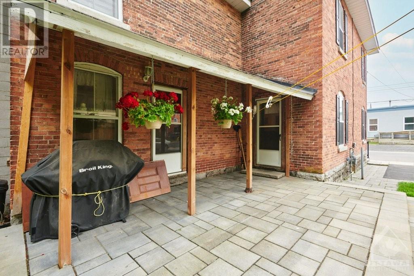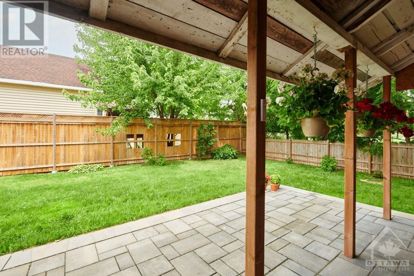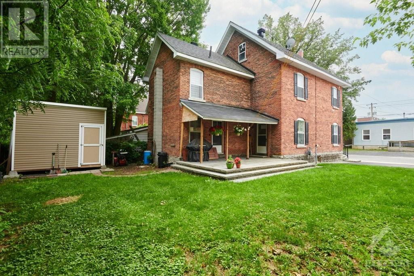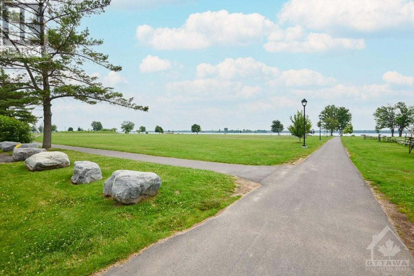4 卧室
2 浴室
中央空调
风热取暖
$424,900
UPDATED VICTORIAN HOME - The spacious stone trimmed parking area leads to the durable stone front porch with modern black railings. Once inside the front door admire the gracious stairway and large foyer. The front main floor has 9 foot ceilings. This home features a main floor den/office and large family room. The large kitchen has been updated. Lots of natural light from good sized windows throughout the home. The second floor has 4 bedroom and 2 bathrooms. The St. Lawrence River, shopping, banks, restaurants, parks, swimming beach, medical & dental clinics, golf, curling, arena, library & Upper Canada Playhouse are all a short walk or bicycle ride away. UPDATES: A/C 2010; Roof 2014; Gas furnace 2020; Be sure to click on the upper right hand tabs of the Virtual Tour for additional photos, floor plans and information about this property. (id:44758)
房源概要
|
MLS® Number
|
1397782 |
|
房源类型
|
民宅 |
|
临近地区
|
Morrisburg |
|
附近的便利设施
|
近高尔夫球场, 购物, Water Nearby |
|
总车位
|
3 |
|
存储类型
|
Storage 棚 |
|
结构
|
Porch |
详 情
|
浴室
|
2 |
|
地上卧房
|
4 |
|
总卧房
|
4 |
|
赠送家电包括
|
冰箱, 洗碗机, 炉子, 洗衣机, Blinds |
|
地下室进展
|
已完成 |
|
地下室功能
|
Low |
|
地下室类型
|
Unknown (unfinished) |
|
施工日期
|
1890 |
|
施工种类
|
独立屋 |
|
空调
|
中央空调 |
|
外墙
|
砖 |
|
Flooring Type
|
Laminate, 木头 |
|
地基类型
|
石 |
|
供暖方式
|
天然气 |
|
供暖类型
|
压力热风 |
|
储存空间
|
2 |
|
类型
|
独立屋 |
|
设备间
|
市政供水 |
车 位
土地
|
英亩数
|
无 |
|
土地便利设施
|
近高尔夫球场, 购物, Water Nearby |
|
污水道
|
城市污水处理系统 |
|
土地深度
|
76 Ft ,2 In |
|
土地宽度
|
60 Ft |
|
不规则大小
|
60 Ft X 76.2 Ft |
|
规划描述
|
R2 - 住宅 |
房 间
| 楼 层 |
类 型 |
长 度 |
宽 度 |
面 积 |
|
二楼 |
卧室 |
|
|
11'2" x 9'1" |
|
二楼 |
主卧 |
|
|
12'11" x 9'10" |
|
二楼 |
四件套主卧浴室 |
|
|
7'2" x 5'11" |
|
二楼 |
卧室 |
|
|
10'10" x 9'6" |
|
二楼 |
卧室 |
|
|
13'5" x 9'1" |
|
二楼 |
四件套浴室 |
|
|
13'9" x 5'9" |
|
二楼 |
洗衣房 |
|
|
Measurements not available |
|
一楼 |
门厅 |
|
|
13'7" x 8'6" |
|
一楼 |
客厅 |
|
|
13'6" x 12'5" |
|
一楼 |
厨房 |
|
|
13'11" x 13'4" |
|
一楼 |
衣帽间 |
|
|
12'6" x 8'8" |
|
一楼 |
家庭房 |
|
|
16'1" x 12'11" |
https://www.realtor.ca/real-estate/27067856/23-ontario-street-morrisburg-morrisburg


