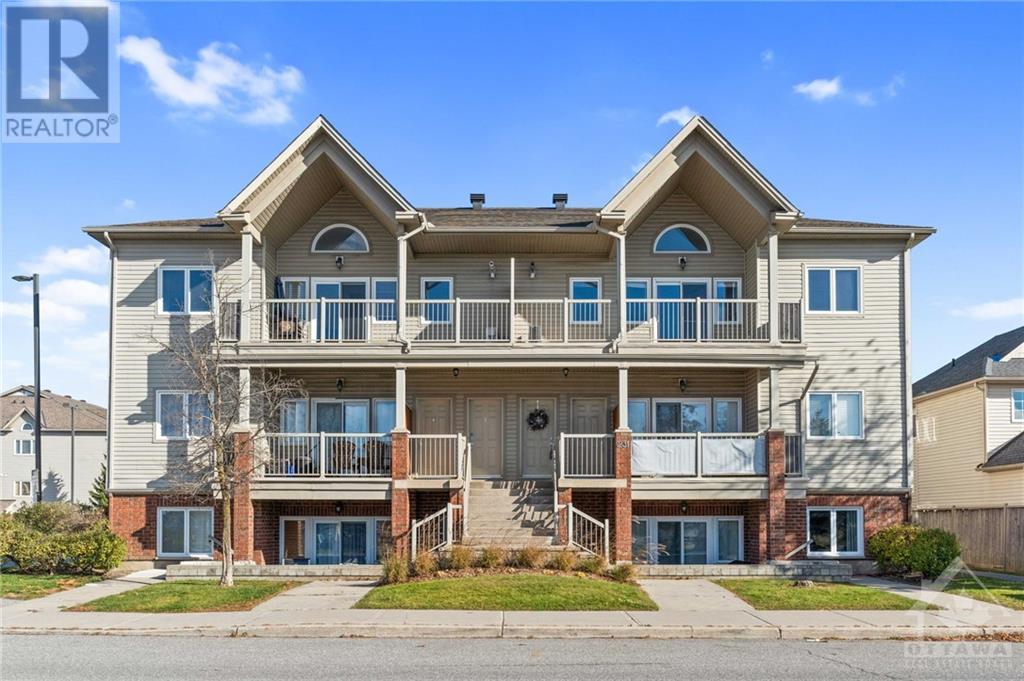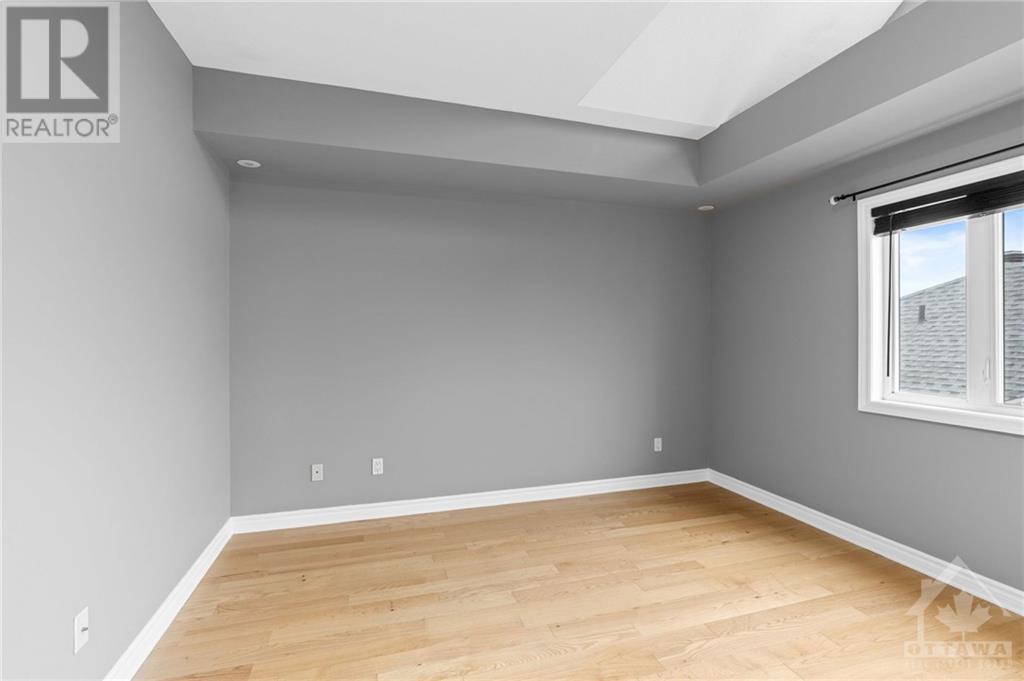231 Crestway Drive Unit#j Ottawa, Ontario K2G 7C5

$384,998管理费,Landscaping, Property Management, Caretaker, Other, See Remarks, Reserve Fund Contributions
$292 每月
管理费,Landscaping, Property Management, Caretaker, Other, See Remarks, Reserve Fund Contributions
$292 每月Welcome to 231 Crestway Dr Unit J! A stylish & Updated upper-level, corner-end unit condo offering hardwood t/o & a spacious open-concept living area feat. vaulted ceilings & an oversized balcony w/ views of Crestway Park +Nat Gas Hook-up. Low Condo Fees. Professionally Painted (Nov 24'). Kitchen is equipped w/ SS appls (New Stove & Microwave 23'), breakfast bar seating & convenient in-unit laundry area w/ stacked GE wash/dry (New 24'). Primary bed feat. vaulted ceilings & ample closet space. 2nd bed also incl. a double closet. 4pc bath. New rental tankless heater from Reliance is energy efficient & convenient. Prime location, just steps to OC Transpo Rt. 238, top-rated schools, shopping (Farm Boy, Metro), Vimy Bridge nearby for easy access to Riverside S. & nearby parks incl. Crestway & Furness. Enjoy proximity to golf courses, walk to RCMP HQ, the Ottawa Airport & Manotick’s charming village vibes & amenities. Parking #62 & visitor parking available. 24 Hr Irrevocable on all offers. (id:44758)
Open House
此属性有开放式房屋!
2:00 pm
结束于:4:00 pm
房源概要
| MLS® Number | 1418784 |
| 房源类型 | 民宅 |
| 临近地区 | Barrhaven East | Chapman Mills |
| 附近的便利设施 | 公共交通, Recreation Nearby, 购物 |
| 社区特征 | Pets Allowed With Restrictions |
| 特征 | Corner Site, 阳台 |
| 总车位 | 1 |
详 情
| 浴室 | 1 |
| 地上卧房 | 2 |
| 总卧房 | 2 |
| 公寓设施 | Laundry - In Suite |
| 赠送家电包括 | 冰箱, 洗碗机, 烘干机, 微波炉 Range Hood Combo, 炉子, 洗衣机, Blinds |
| 地下室进展 | Not Applicable |
| 地下室类型 | None (not Applicable) |
| 施工日期 | 2007 |
| 施工种类 | Stacked |
| 空调 | 中央空调 |
| 外墙 | 砖, Siding |
| 固定装置 | Drapes/window Coverings |
| Flooring Type | Hardwood, Vinyl |
| 地基类型 | 混凝土浇筑 |
| 供暖方式 | 天然气 |
| 供暖类型 | 压力热风 |
| 储存空间 | 3 |
| 类型 | 独立屋 |
| 设备间 | 市政供水 |
车 位
| Open | |
| Surfaced | |
| 访客停车位 |
土地
| 英亩数 | 无 |
| 土地便利设施 | 公共交通, Recreation Nearby, 购物 |
| Landscape Features | Landscaped |
| 污水道 | 城市污水处理系统 |
| 规划描述 | Lc |
房 间
| 楼 层 | 类 型 | 长 度 | 宽 度 | 面 积 |
|---|---|---|---|---|
| 一楼 | 门厅 | 4'3" x 3'2" | ||
| 一楼 | 厨房 | 11'5" x 9'9" | ||
| 一楼 | 洗衣房 | 3'10" x 7'6" | ||
| 一楼 | 客厅 | 16'1" x 16'1" | ||
| 一楼 | 四件套浴室 | 8'3" x 4'6" | ||
| 一楼 | 主卧 | 12'3" x 13'4" | ||
| 一楼 | 卧室 | 9'9" x 11'1" | ||
| 一楼 | 其它 | 22'5" x 7'4" |

































