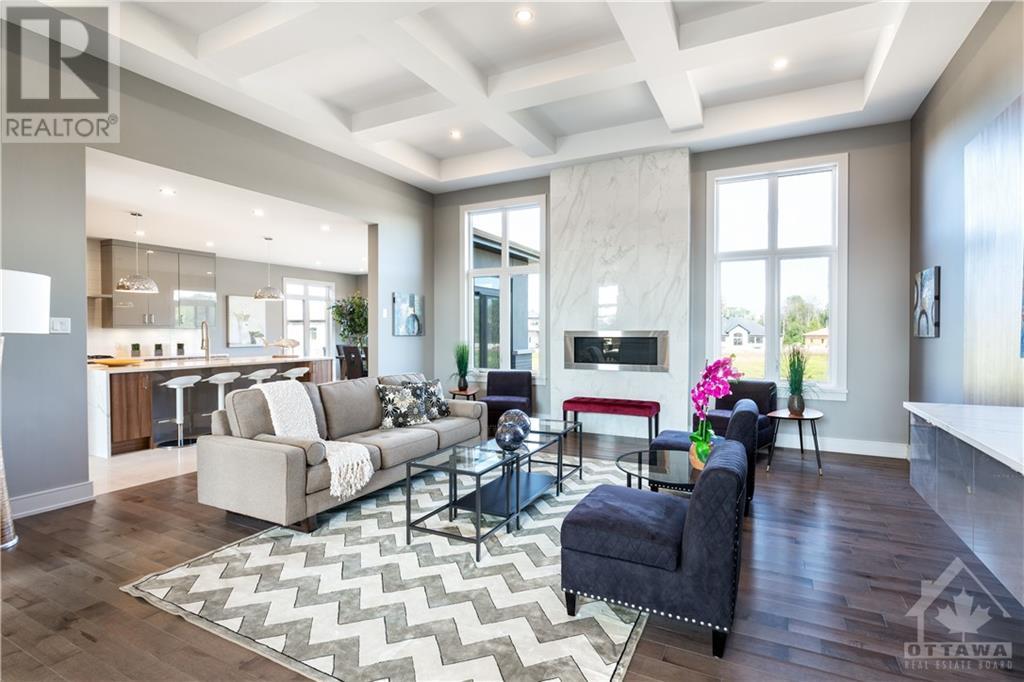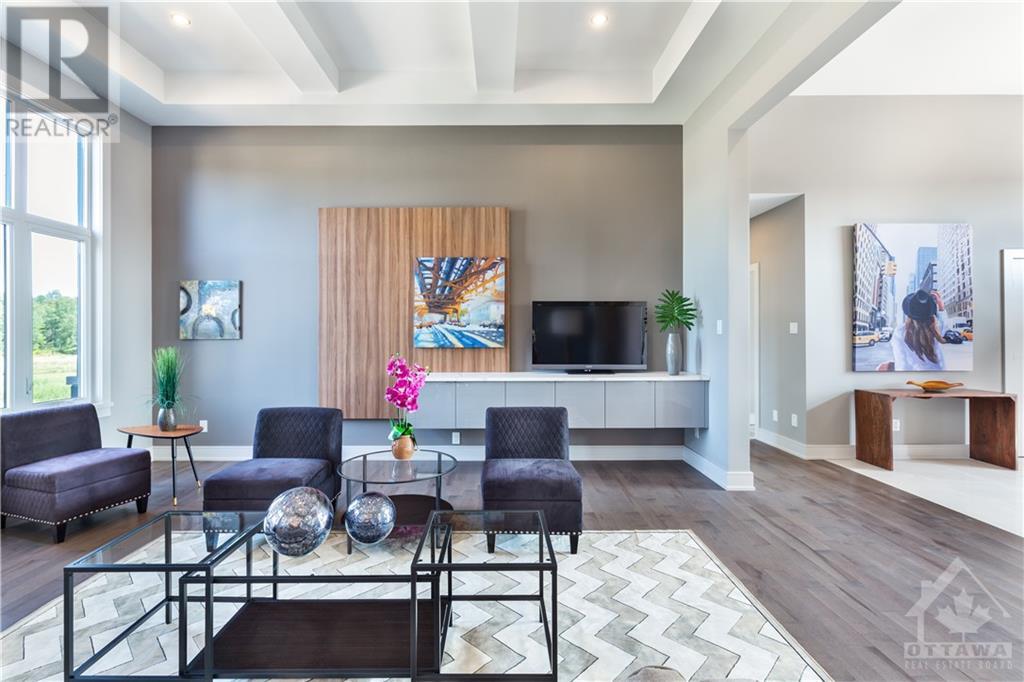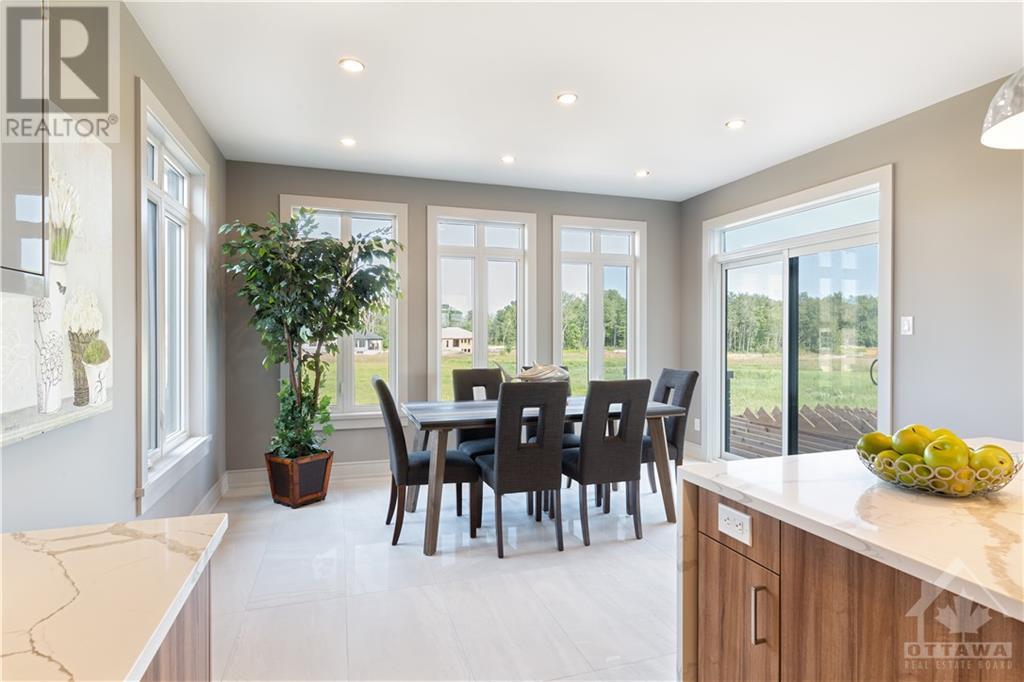5 卧室
4 浴室
平房
壁炉
中央空调
风热取暖
面积
$2,450,000
Incredibly Popular Bungalow Model to be built by Omega Homes! Tired of looking for homes that are just not to your taste? Here's your chance to build your dream home with your own desired finishes! This Grand 3+2 Bed, 3.5 Bath Home features an Open Concept Kitchen to Great Room, Butlers Pantry as well as Walk-In Pantry, Formal Living Room, Kitchen with Large Eating Area, High-End Finishes and Patio Door to Covered Porch in Backyard with Half Walk-Out. Large Primary Bedroom with HUGE Walk-In Closet and Luxurious 5pc Ensuite. 2 Additional Good Sized Bedrooms and Full Bath on Main. Main Floor Laundry and Mudroom with Inside Entry from Triple Car Garage! Partially Finished Basement Featuring Large Recreation Room, 4th & 5th Bedroom and Full Bath - Perfect for In-Law or Nanny Suite! Large Lot Sitting Approximately 2 Acres. Choose Your Own Finishes! Tarion Warranty. Excellent Track Record! CALL TODAY!!! *Photos are of a Previous Different Model* Expected Occupancy - Spring 2026 (id:44758)
房源概要
|
MLS® Number
|
1420465 |
|
房源类型
|
民宅 |
|
临近地区
|
Manotick |
|
附近的便利设施
|
近高尔夫球场, Recreation Nearby |
|
社区特征
|
Family Oriented |
|
总车位
|
9 |
详 情
|
浴室
|
4 |
|
地上卧房
|
3 |
|
地下卧室
|
2 |
|
总卧房
|
5 |
|
建筑风格
|
平房 |
|
地下室进展
|
部分完成 |
|
地下室类型
|
全部完成 |
|
施工日期
|
2024 |
|
施工种类
|
独立屋 |
|
空调
|
中央空调 |
|
外墙
|
石, 灰泥 |
|
壁炉
|
有 |
|
Fireplace Total
|
1 |
|
Flooring Type
|
Hardwood, Tile |
|
地基类型
|
混凝土浇筑 |
|
客人卫生间(不包含洗浴)
|
1 |
|
供暖方式
|
天然气 |
|
供暖类型
|
压力热风 |
|
储存空间
|
1 |
|
类型
|
独立屋 |
|
设备间
|
Drilled Well |
车 位
土地
|
英亩数
|
有 |
|
土地便利设施
|
近高尔夫球场, Recreation Nearby |
|
污水道
|
Septic System |
|
土地深度
|
499 Ft ,8 In |
|
土地宽度
|
160 Ft ,4 In |
|
不规则大小
|
1.66 |
|
Size Total
|
1.66 Ac |
|
规划描述
|
Rr2 |
房 间
| 楼 层 |
类 型 |
长 度 |
宽 度 |
面 积 |
|
Lower Level |
娱乐室 |
|
|
19'7" x 16'11" |
|
Lower Level |
卧室 |
|
|
11'0" x 12'8" |
|
Lower Level |
卧室 |
|
|
11'0" x 12'8" |
|
Lower Level |
三件套卫生间 |
|
|
Measurements not available |
|
Lower Level |
设备间 |
|
|
Measurements not available |
|
Lower Level |
Storage |
|
|
Measurements not available |
|
一楼 |
餐厅 |
|
|
14'0" x 15'0" |
|
一楼 |
大型活动室 |
|
|
17'0" x 23'6" |
|
一楼 |
厨房 |
|
|
12'9" x 12'0" |
|
一楼 |
Pantry |
|
|
Measurements not available |
|
一楼 |
Eating Area |
|
|
15'0" x 12'0" |
|
一楼 |
主卧 |
|
|
13'6" x 18'0" |
|
一楼 |
其它 |
|
|
Measurements not available |
|
一楼 |
5pc Ensuite Bath |
|
|
Measurements not available |
|
一楼 |
卧室 |
|
|
11'7" x 15'0" |
|
一楼 |
卧室 |
|
|
11'0" x 12'10" |
|
一楼 |
完整的浴室 |
|
|
Measurements not available |
|
一楼 |
Partial Bathroom |
|
|
Measurements not available |
|
一楼 |
门厅 |
|
|
Measurements not available |
|
一楼 |
洗衣房 |
|
|
Measurements not available |
https://www.realtor.ca/real-estate/27654961/2315-kilchurn-terrace-ottawa-manotick


































