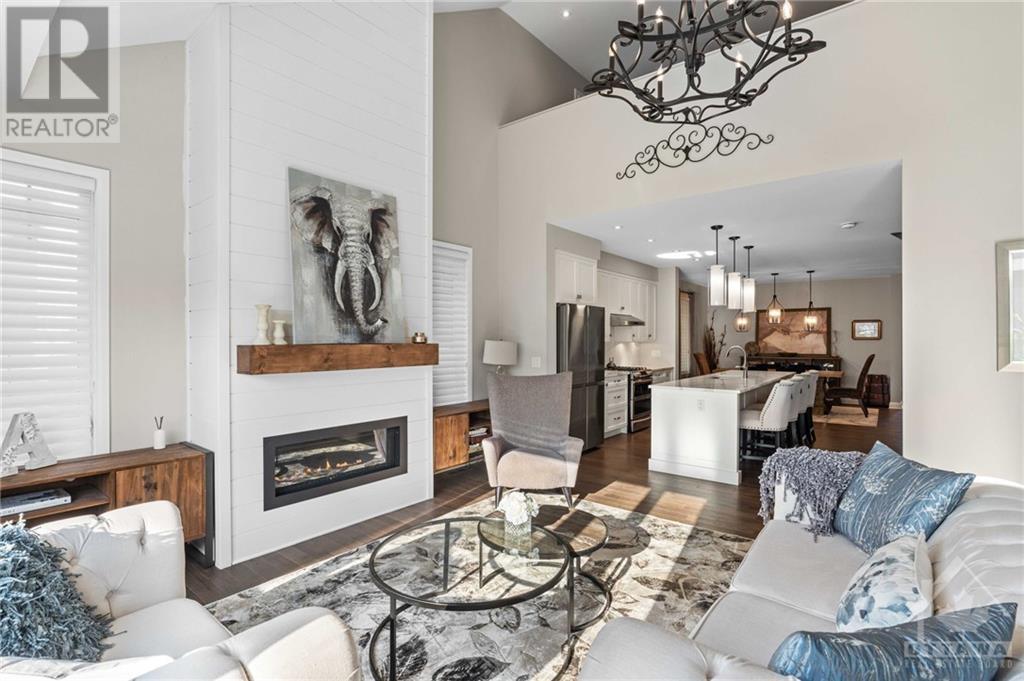4 卧室
4 浴室
平房
壁炉
中央空调, 换气器
风热取暖
Partially Landscaped
$1,329,800
Stunning Bungalow w/Expansive Loft, Luxury Finishes, & Premium Recreational Spaces! This one-of-a-kind bungalow has 2 bdrms on the main lev. incl. Primary Suite w/dual closets, custom built-ins, spa-like ensuite. Office w/built-in ceiling speakers & camera security. Oak Hdwd throughout main level, loft, & upper hall. Open-concept Kitchen w/10 ft Quartz Island, extended cabinetry, & stainless appl. Liv Rm w/ceilings open to loft above, w/striking Gas FP. Boasting a 900 sq ft loft w/2 bdrms, full bath, & living area. Low Lev. incl. Golf Simulator w/a variety of games, doubles as home theater. Bar area, gym & full bath & an insulated, soundproofed rm perfect for musicians or anyone who wants to let loose without disturbing the rest of the house. Extended driveway & large garage, this property is ideal for families, multi-generational living, or those seeking a retirement retreat. Experience unparalleled comfort, style, & functionality in this extraordinary home! 24 Hr Irrev on all Offers. (id:44758)
房源概要
|
MLS® Number
|
1419095 |
|
房源类型
|
民宅 |
|
临近地区
|
Stonebridge |
|
附近的便利设施
|
近高尔夫球场, 购物, Water Nearby |
|
社区特征
|
Family Oriented |
|
特征
|
Gazebo, 自动车库门 |
|
总车位
|
5 |
|
结构
|
Deck, Porch |
详 情
|
浴室
|
4 |
|
地上卧房
|
4 |
|
总卧房
|
4 |
|
赠送家电包括
|
冰箱, 洗碗机, 烘干机, Hood 电扇, 微波炉, 炉子, 洗衣机, Blinds |
|
建筑风格
|
平房 |
|
地下室进展
|
已装修 |
|
地下室类型
|
全完工 |
|
施工日期
|
2017 |
|
施工种类
|
独立屋 |
|
空调
|
Central Air Conditioning, 换气机 |
|
外墙
|
砖, Siding |
|
壁炉
|
有 |
|
Fireplace Total
|
1 |
|
固定装置
|
Drapes/window Coverings |
|
Flooring Type
|
Wall-to-wall Carpet, Hardwood, Tile |
|
地基类型
|
混凝土浇筑 |
|
供暖方式
|
天然气 |
|
供暖类型
|
压力热风 |
|
储存空间
|
1 |
|
类型
|
独立屋 |
|
设备间
|
市政供水 |
车 位
土地
|
英亩数
|
无 |
|
土地便利设施
|
近高尔夫球场, 购物, Water Nearby |
|
Landscape Features
|
Partially Landscaped |
|
污水道
|
城市污水处理系统 |
|
土地深度
|
134 Ft ,11 In |
|
土地宽度
|
47 Ft ,1 In |
|
不规则大小
|
47.06 Ft X 134.91 Ft |
|
规划描述
|
住宅 |
房 间
| 楼 层 |
类 型 |
长 度 |
宽 度 |
面 积 |
|
二楼 |
卧室 |
|
|
12'6" x 28'5" |
|
二楼 |
四件套浴室 |
|
|
5'2" x 9'0" |
|
二楼 |
卧室 |
|
|
12'1" x 10'2" |
|
二楼 |
Loft |
|
|
12'9" x 12'11" |
|
地下室 |
娱乐室 |
|
|
21'8" x 29'3" |
|
地下室 |
Gym |
|
|
14'10" x 18'9" |
|
地下室 |
四件套浴室 |
|
|
10'2" x 5'8" |
|
地下室 |
其它 |
|
|
26'0" x 24'3" |
|
地下室 |
其它 |
|
|
10'2" x 17'8" |
|
一楼 |
门厅 |
|
|
5'10" x 11'4" |
|
一楼 |
Office |
|
|
12'2" x 13'3" |
|
一楼 |
餐厅 |
|
|
18'7" x 13'3" |
|
一楼 |
卧室 |
|
|
12'6" x 11'9" |
|
一楼 |
四件套浴室 |
|
|
5'1" x 9'3" |
|
一楼 |
厨房 |
|
|
14'10" x 13'1" |
|
一楼 |
客厅 |
|
|
23'8" x 16'1" |
|
一楼 |
主卧 |
|
|
17'11" x 20'6" |
|
一楼 |
5pc Ensuite Bath |
|
|
12'6" x 8'5" |
|
一楼 |
其它 |
|
|
6'9" x 6'2" |
|
一楼 |
洗衣房 |
|
|
5'1" x 3'4" |
https://www.realtor.ca/real-estate/27617070/236-kilspindie-ridge-ottawa-stonebridge


































