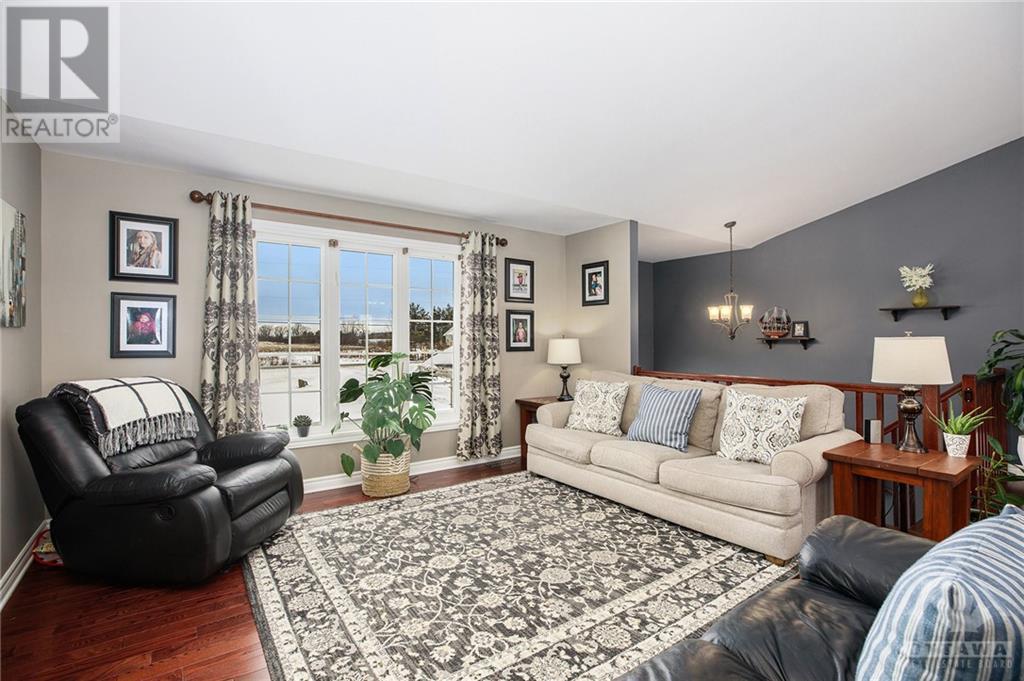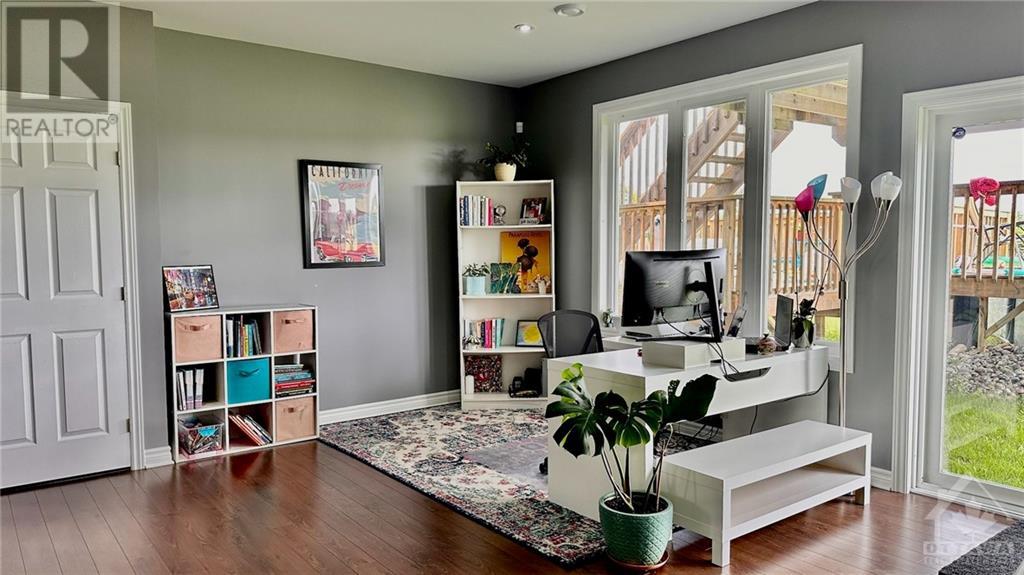4 卧室
3 浴室
Raised Ranch
Above Ground Pool
中央空调
风热取暖
面积
$849,900
Pride of ownership shows inside & out at this exceptional property. Located minutes to Perth, close to Carleton Place & an easy commute to Ottawa. The foyer provides you with a well appointed closet & access to the main level & lower level. The main floor living area is open concept living, dining & kitchen. Gleaming hardwood is through out most of the main floor. The gorgeous kitchen has stunning granite countertops & stone back splash & an island with seating for 4. The sliding door from the dining room leads to the deck & backyard with above ground pool to enjoy. As well on the main floor are 2 generous bedrooms, full bath & the relaxing master suite. The master ensuite is an oasis after a long day at work, enjoy the incredible shower or relax in the free standing soaker tub. The L/L is bright & airy with an open concept family room, office & work out area & has a walk out to the backyard. There is an additional bedroom, 3 pc bath & laundry room with access to the garage. (id:44758)
房源概要
|
MLS® Number
|
1419331 |
|
房源类型
|
民宅 |
|
临近地区
|
Tennyson |
|
Communication Type
|
Internet Access |
|
特征
|
自动车库门 |
|
总车位
|
10 |
|
泳池类型
|
Above Ground Pool |
|
Road Type
|
Paved Road |
|
存储类型
|
Storage 棚 |
|
结构
|
Deck |
详 情
|
浴室
|
3 |
|
地上卧房
|
3 |
|
地下卧室
|
1 |
|
总卧房
|
4 |
|
赠送家电包括
|
冰箱, 洗碗机, 烘干机, 微波炉 Range Hood Combo, 炉子, 洗衣机 |
|
建筑风格
|
Raised Ranch |
|
地下室进展
|
已装修 |
|
地下室类型
|
全完工 |
|
施工日期
|
2014 |
|
建材
|
木头 Frame |
|
施工种类
|
独立屋 |
|
空调
|
中央空调 |
|
外墙
|
石, Vinyl |
|
Flooring Type
|
Hardwood, Tile |
|
地基类型
|
混凝土浇筑 |
|
供暖方式
|
Propane |
|
供暖类型
|
压力热风 |
|
储存空间
|
1 |
|
类型
|
独立屋 |
|
设备间
|
Drilled Well |
车 位
土地
|
入口类型
|
Highway Access |
|
英亩数
|
有 |
|
污水道
|
Septic System |
|
土地深度
|
450 Ft ,9 In |
|
土地宽度
|
192 Ft ,11 In |
|
不规则大小
|
1.95 |
|
Size Total
|
1.95 Ac |
|
规划描述
|
Res |
房 间
| 楼 层 |
类 型 |
长 度 |
宽 度 |
面 积 |
|
Lower Level |
三件套卫生间 |
|
|
9'6" x 6'4" |
|
Lower Level |
洗衣房 |
|
|
13'9" x 13'7" |
|
Lower Level |
卧室 |
|
|
13'8" x 12'3" |
|
Lower Level |
Office |
|
|
11'6" x 9'6" |
|
Lower Level |
家庭房 |
|
|
16'2" x 13'2" |
|
Lower Level |
Gym |
|
|
19'7" x 14'6" |
|
Lower Level |
Storage |
|
|
13'4" x 11'9" |
|
一楼 |
门厅 |
|
|
Measurements not available |
|
一楼 |
客厅 |
|
|
15'11" x 14'9" |
|
一楼 |
餐厅 |
|
|
10'2" x 12'0" |
|
一楼 |
主卧 |
|
|
16'8" x 11'9" |
|
一楼 |
其它 |
|
|
16'1" x 9'10" |
|
一楼 |
三件套浴室 |
|
|
9'10" x 6'1" |
|
一楼 |
四件套浴室 |
|
|
10'4" x 4'11" |
|
一楼 |
卧室 |
|
|
13'7" x 10'0" |
|
一楼 |
卧室 |
|
|
13'7" x 10'9" |
|
一楼 |
厨房 |
|
|
12'8" x 11'9" |
https://www.realtor.ca/real-estate/27622566/2393-tennyson-road-perth-tennyson


































