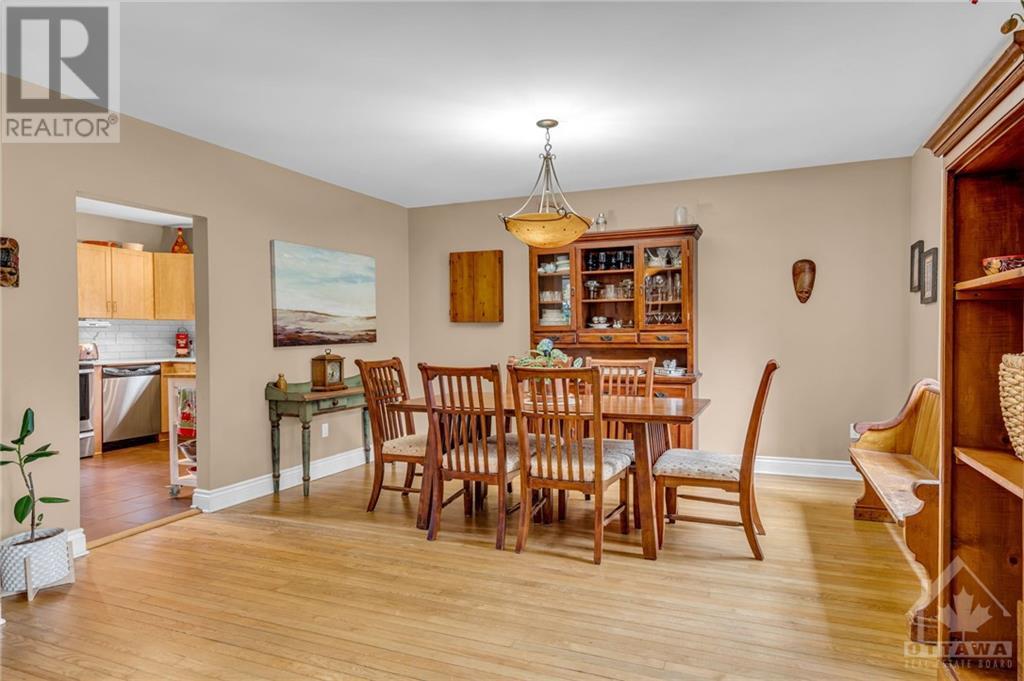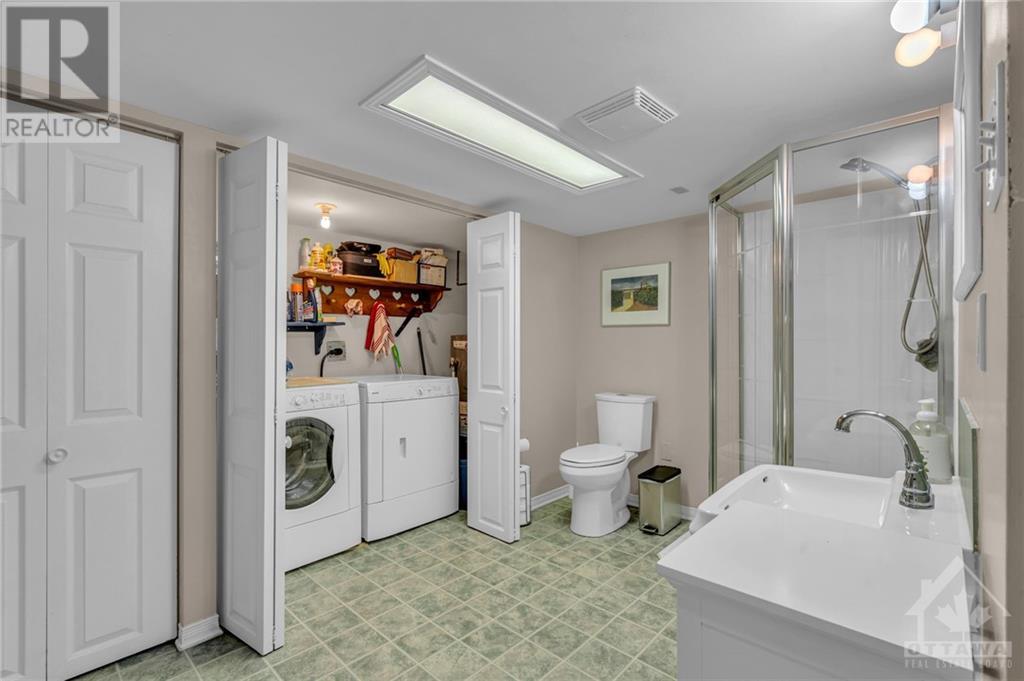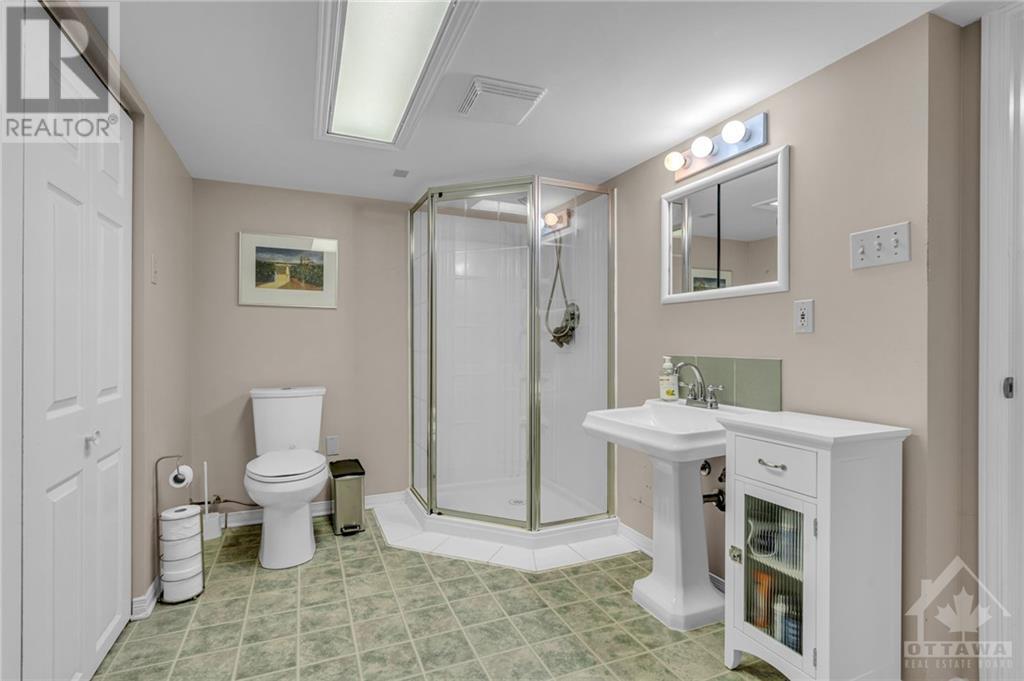3 卧室
2 浴室
壁炉
None
电加热器取暖
Landscaped
$895,000
Welcome to this charming updated home located in beautiful Faircrest Heights on an impressive lot ( 66ft x 215ft). The main level features a living room warmed by a gas fireplace, dining room, bedroom or office space, and a lovely kitchen overlooking the deck and gorgeous yard. Upstairs you will find two bedrooms and a full bathroom. The basement is finished with flex space for either a family room and/or a fitness room. Single detached garage. Kitchen updates 2020: new counter tops, sink and faucet, backsplash, lighting . Yard fully fenced and new back deck 2019. Renos done in 2011: siding, windows, roof, gas fireplace, new entryway, exterior doors, new shed, new floor tiles in kitchen and entry. This is a solid investment with future potential for rezoning to further increase density. Endless possibilities, Expand on this house or build your dream home. Close to transit, hospitals, parks and easy access to nearby Rideau River bike paths. (id:44758)
房源概要
|
MLS® Number
|
1415402 |
|
房源类型
|
民宅 |
|
临近地区
|
Faircrest Heights |
|
附近的便利设施
|
公共交通, Recreation Nearby, 购物 |
|
总车位
|
3 |
详 情
|
浴室
|
2 |
|
地上卧房
|
3 |
|
总卧房
|
3 |
|
赠送家电包括
|
冰箱, 洗碗机, 烘干机, Hood 电扇, 炉子, 洗衣机 |
|
地下室进展
|
已装修 |
|
地下室类型
|
全完工 |
|
施工日期
|
1947 |
|
施工种类
|
独立屋 |
|
空调
|
没有 |
|
外墙
|
Siding |
|
壁炉
|
有 |
|
Fireplace Total
|
1 |
|
Flooring Type
|
Hardwood, Other |
|
地基类型
|
混凝土浇筑 |
|
供暖方式
|
电 |
|
供暖类型
|
Baseboard Heaters |
|
类型
|
独立屋 |
|
设备间
|
市政供水 |
车 位
土地
|
英亩数
|
无 |
|
围栏类型
|
Fenced Yard |
|
土地便利设施
|
公共交通, Recreation Nearby, 购物 |
|
Landscape Features
|
Landscaped |
|
污水道
|
城市污水处理系统 |
|
土地深度
|
215 Ft |
|
土地宽度
|
66 Ft |
|
不规则大小
|
66 Ft X 215 Ft |
|
规划描述
|
住宅 |
房 间
| 楼 层 |
类 型 |
长 度 |
宽 度 |
面 积 |
|
二楼 |
主卧 |
|
|
11'6" x 13'9" |
|
二楼 |
卧室 |
|
|
11'6" x 12'0" |
|
二楼 |
完整的浴室 |
|
|
6'11" x 6'11" |
|
地下室 |
娱乐室 |
|
|
18'10" x 21'9" |
|
地下室 |
衣帽间 |
|
|
11'6" x 12'5" |
|
一楼 |
门厅 |
|
|
5'8" x 6'0" |
|
一楼 |
Living Room/fireplace |
|
|
17'4" x 12'11" |
|
一楼 |
餐厅 |
|
|
13'4" x 14'3" |
|
一楼 |
厨房 |
|
|
11'6" x 10'8" |
|
一楼 |
卧室 |
|
|
11'6" x 12'0" |
https://www.realtor.ca/real-estate/27518900/241-pleasant-park-road-ottawa-faircrest-heights































