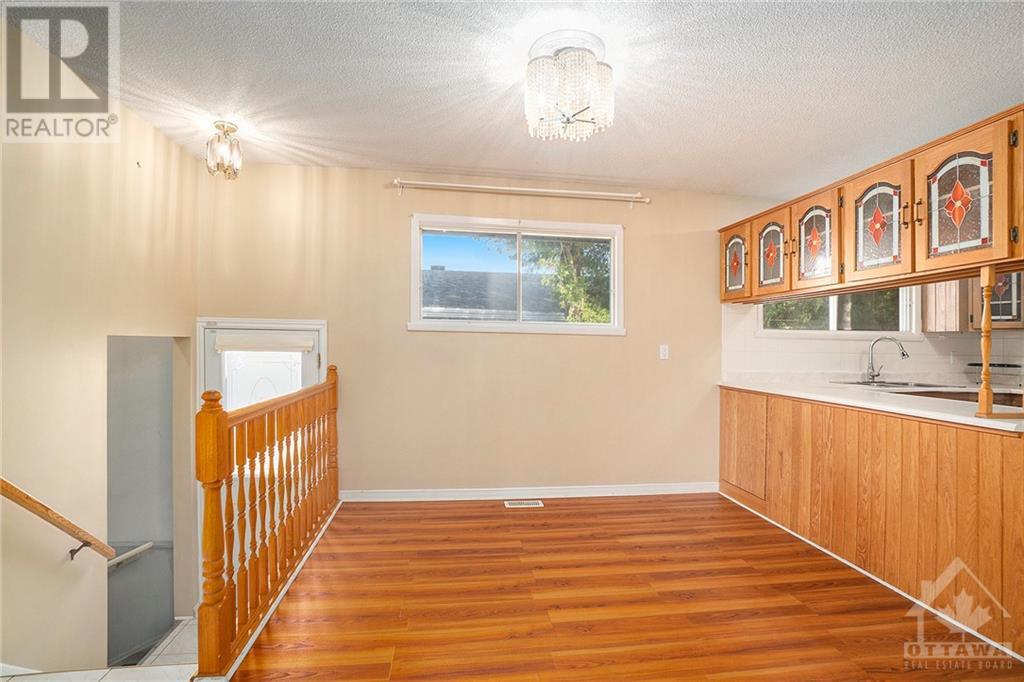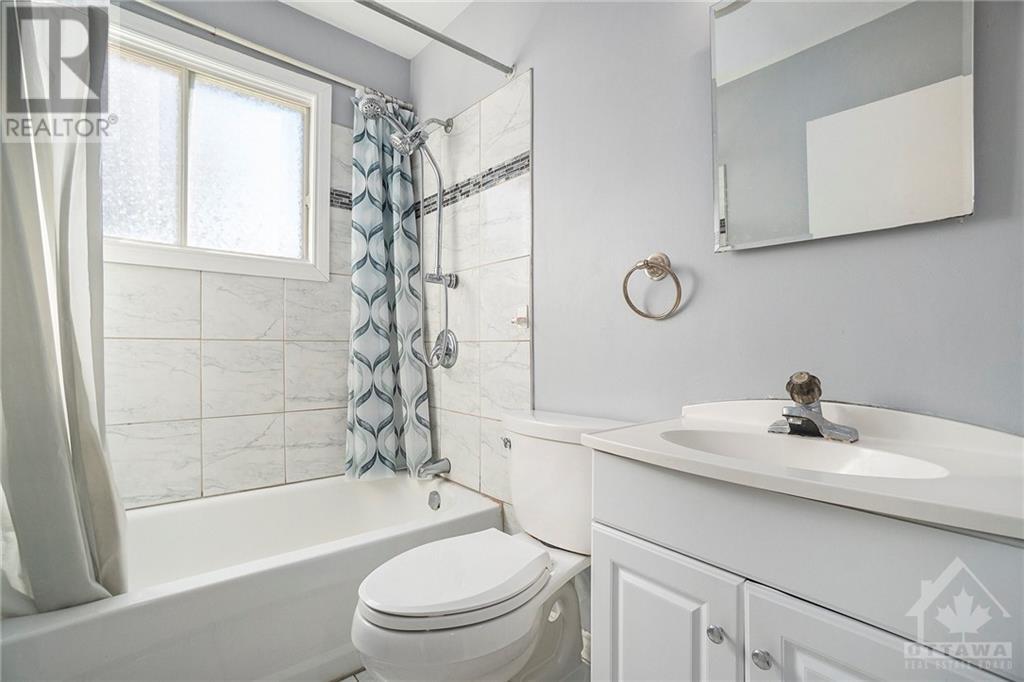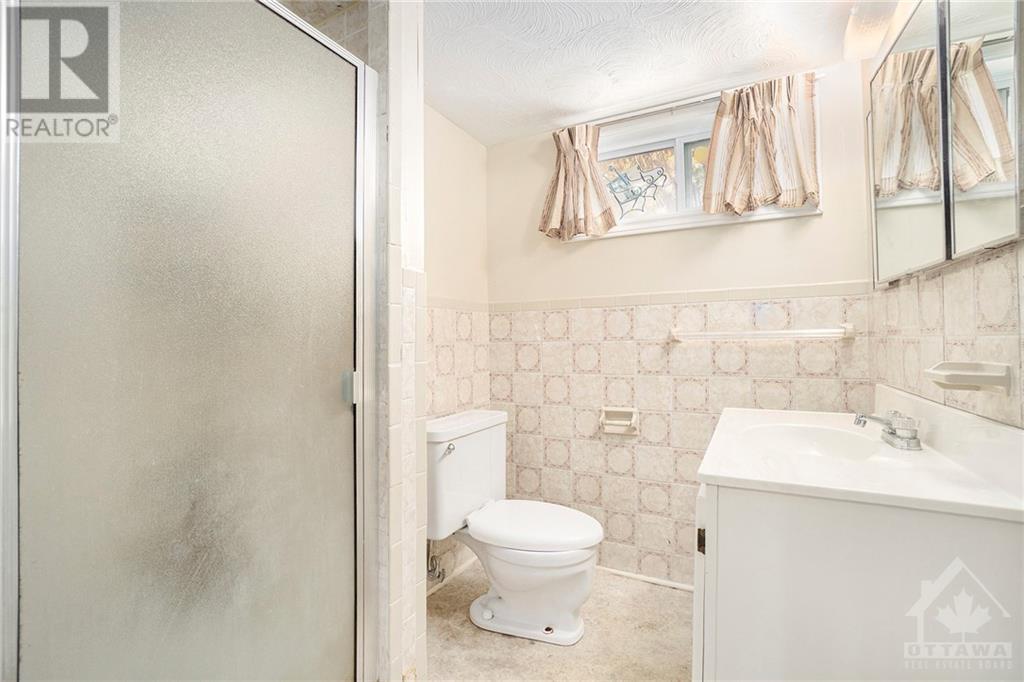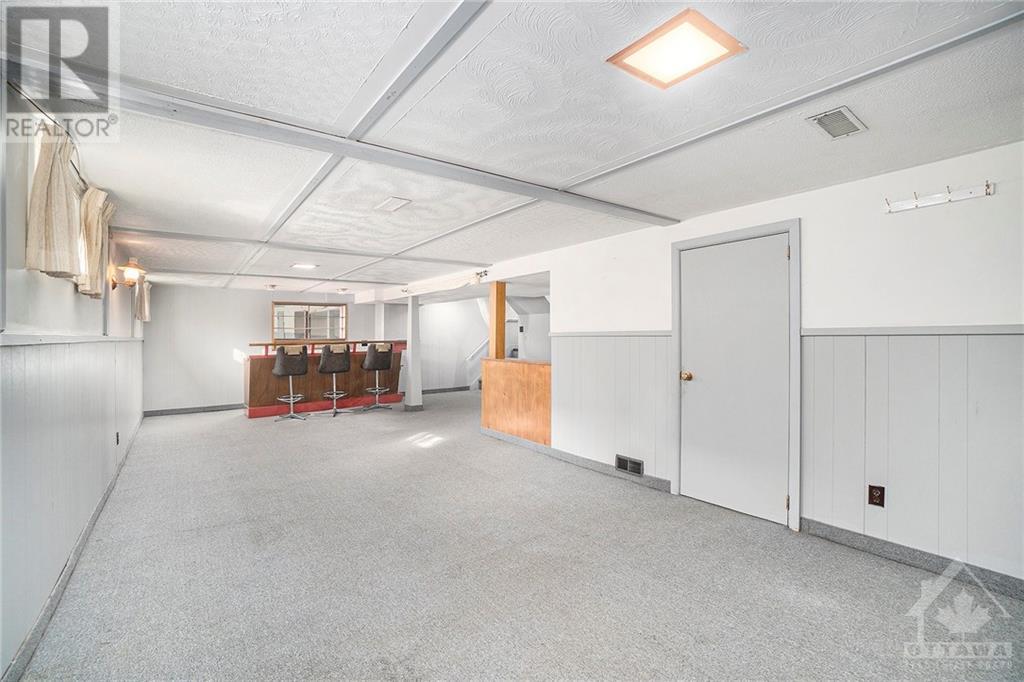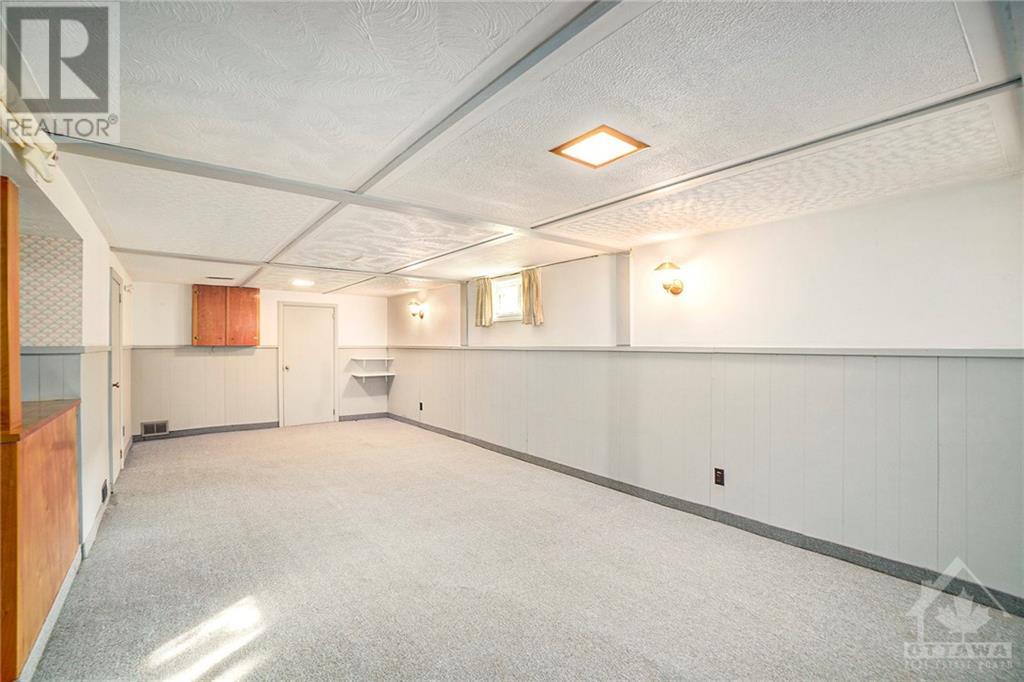3 卧室
2 浴室
平房
中央空调
风热取暖
$659,000
Nestled in a highly sought-after, family-friendly neighborhood, this charming 3Bed/ 2Bath bungalow offers a blend of comfort, style, and convenience. Set on a spacious 50x100 lot, the home boasts a bright and airy interior with large windows that invite abundant natural light and showcase serene views of the tree-lined street. The main level is thoughtfully designed to suit both daily living and entertaining, with ample room for family gatherings. The bedrooms are spacious and thoughtfully arranged to share a full bath, creating a comfortable layout for family and guests alike. Downstairs, the fully finished lower level has a spacious rec room, full bath and a wet bar—ideal for hosting or unwinding in style. The backyard features a deck, perfect for outdoor dining or relaxation, a large storage shed for additional convenience. With green spaces surrounding the neighborhood, and schools and essential services just minutes away, this home combines tranquility and accessibility. (id:44758)
房源概要
|
MLS® Number
|
1418849 |
|
房源类型
|
民宅 |
|
临近地区
|
Hawthorne Meadows |
|
附近的便利设施
|
公共交通, 购物 |
|
社区特征
|
Family Oriented |
|
特征
|
公园设施 |
|
总车位
|
3 |
详 情
|
浴室
|
2 |
|
地上卧房
|
3 |
|
总卧房
|
3 |
|
赠送家电包括
|
冰箱, 烘干机, 炉子, 洗衣机 |
|
建筑风格
|
平房 |
|
地下室进展
|
部分完成 |
|
地下室类型
|
全部完成 |
|
施工日期
|
1960 |
|
施工种类
|
独立屋 |
|
空调
|
中央空调 |
|
外墙
|
砖, Siding |
|
Flooring Type
|
Hardwood, Laminate, Tile |
|
地基类型
|
混凝土浇筑 |
|
供暖方式
|
天然气 |
|
供暖类型
|
压力热风 |
|
储存空间
|
1 |
|
类型
|
独立屋 |
|
设备间
|
市政供水 |
车 位
土地
|
英亩数
|
无 |
|
土地便利设施
|
公共交通, 购物 |
|
污水道
|
城市污水处理系统 |
|
土地深度
|
100 Ft |
|
土地宽度
|
50 Ft |
|
不规则大小
|
50 Ft X 100 Ft |
|
规划描述
|
住宅 |
房 间
| 楼 层 |
类 型 |
长 度 |
宽 度 |
面 积 |
|
Lower Level |
家庭房 |
|
|
17'0" x 12'6" |
|
Lower Level |
三件套卫生间 |
|
|
5'0" x 5'4" |
|
Lower Level |
娱乐室 |
|
|
30'0" x 14'0" |
|
一楼 |
客厅 |
|
|
15'0" x 14'8" |
|
一楼 |
餐厅 |
|
|
13'0" x 10'7" |
|
一楼 |
厨房 |
|
|
10'7" x 8'8" |
|
一楼 |
主卧 |
|
|
14'6" x 11'6" |
|
一楼 |
卧室 |
|
|
11'0" x 10'6" |
|
一楼 |
卧室 |
|
|
10'8" x 10'7" |
|
一楼 |
完整的浴室 |
|
|
6'11" x 5'0" |
https://www.realtor.ca/real-estate/27606986/2426-magnus-avenue-ottawa-hawthorne-meadows








