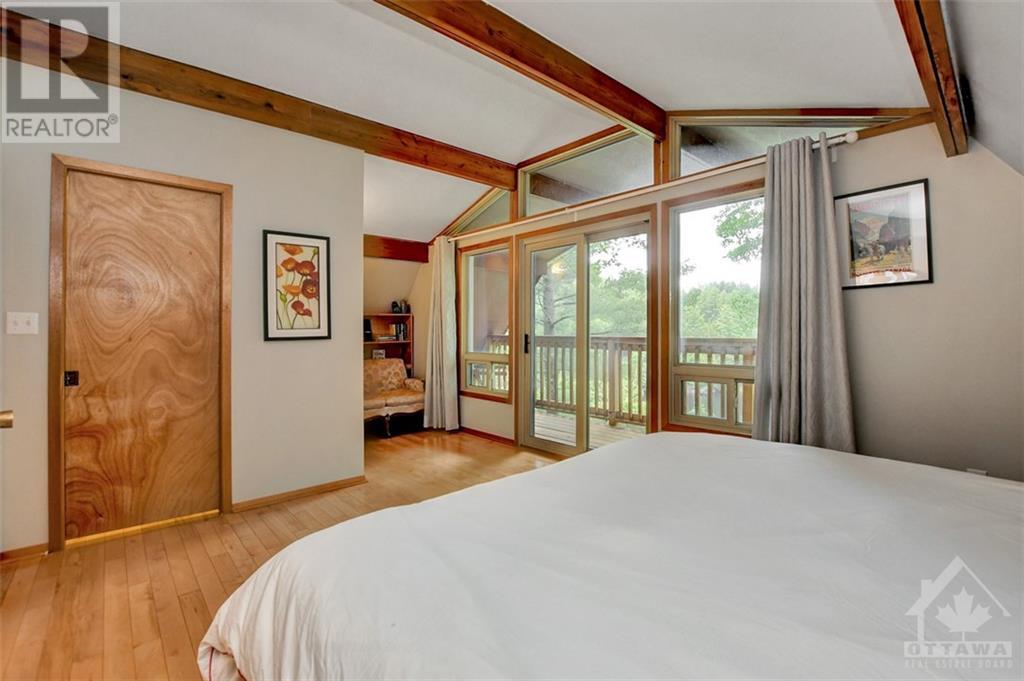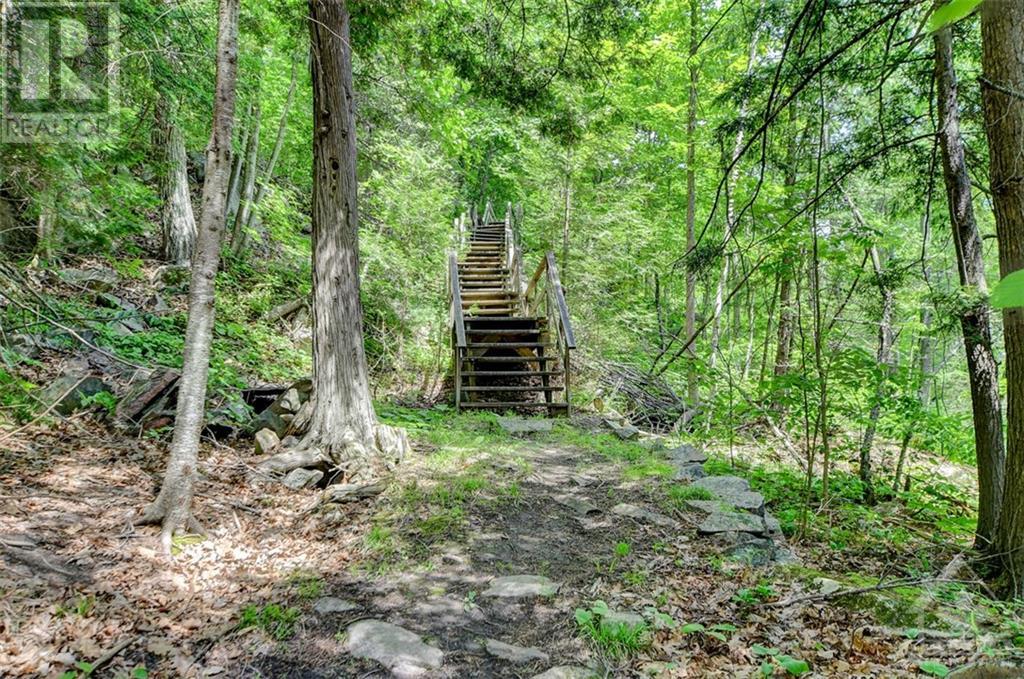4 卧室
3 浴室
壁炉
Wall Unit
电加热器取暖, Heat Pump
湖景区
面积
$849,900
This magnificent waterfront home on the glorious Madawaska River with 2.7 acres will captivate you. Located minutes from Burnstown and with speedy access to Highway 17, this location is perfect as a recreational retreat or a family home. The open-concept main floor has a massive deck for outdoor entertaining, a spacious and well-appointed kitchen, 2 eating areas and a powder room. The second floor has 2 large bedrooms plus a vast primary bedroom with a lovely private deck and a full bath. The lower level is fully finished, featuring a family room, 4th bedroom, laundry, washroom, and spacious area under the garage, perfect for an office, shop, studio, or games room. The lot surrounding the home is a private oasis with beautiful stone walkways, stone retaining walls, amazing views, and a waterfront space with a large dock and rope swing. Local outdoor recreation: Calabogie Ski Resort, golfing, hiking, ATV, snowmobile, live music and many more attractions. 24 hr. irrevocable on offers. (id:44758)
房源概要
|
MLS® Number
|
1399128 |
|
房源类型
|
民宅 |
|
临近地区
|
Burnstown |
|
附近的便利设施
|
近高尔夫球场, Recreation Nearby, Ski Area |
|
特征
|
绿树成荫, 自动车库门 |
|
总车位
|
10 |
|
结构
|
Deck, Porch |
|
View Type
|
River View |
|
湖景类型
|
湖景房 |
详 情
|
浴室
|
3 |
|
地上卧房
|
3 |
|
地下卧室
|
1 |
|
总卧房
|
4 |
|
赠送家电包括
|
冰箱, 洗碗机, 烘干机, Hood 电扇, 微波炉, 炉子, 洗衣机, Blinds |
|
地下室进展
|
已装修 |
|
地下室类型
|
全完工 |
|
施工日期
|
1973 |
|
施工种类
|
独立屋 |
|
空调
|
Wall Unit |
|
外墙
|
木头 |
|
壁炉
|
有 |
|
Fireplace Total
|
3 |
|
固定装置
|
Drapes/window Coverings |
|
Flooring Type
|
Hardwood, Tile |
|
地基类型
|
水泥, 混凝土浇筑 |
|
客人卫生间(不包含洗浴)
|
2 |
|
供暖方式
|
电 |
|
供暖类型
|
Baseboard Heaters, Heat Pump |
|
储存空间
|
2 |
|
类型
|
独立屋 |
|
设备间
|
Drilled Well, Well |
车 位
土地
|
英亩数
|
有 |
|
土地便利设施
|
近高尔夫球场, Recreation Nearby, Ski Area |
|
污水道
|
Septic System |
|
土地深度
|
496 Ft ,6 In |
|
土地宽度
|
573 Ft ,5 In |
|
不规则大小
|
2.69 |
|
Size Total
|
2.69 Ac |
|
规划描述
|
Ru |
房 间
| 楼 层 |
类 型 |
长 度 |
宽 度 |
面 积 |
|
二楼 |
主卧 |
|
|
22'1" x 13'2" |
|
二楼 |
其它 |
|
|
7'9" x 7'8" |
|
二楼 |
卧室 |
|
|
12'0" x 9'8" |
|
二楼 |
卧室 |
|
|
11'4" x 9'7" |
|
二楼 |
完整的浴室 |
|
|
7'10" x 5'0" |
|
Lower Level |
家庭房 |
|
|
24'7" x 15'10" |
|
Lower Level |
娱乐室 |
|
|
23'8" x 21'4" |
|
Lower Level |
卧室 |
|
|
12'1" x 8'11" |
|
Lower Level |
Sunroom |
|
|
25'7" x 6'11" |
|
Lower Level |
两件套卫生间 |
|
|
5'7" x 3'10" |
|
Lower Level |
洗衣房 |
|
|
11'9" x 8'11" |
|
Lower Level |
Storage |
|
|
Measurements not available |
|
一楼 |
客厅 |
|
|
15'6" x 12'8" |
|
一楼 |
餐厅 |
|
|
15'6" x 9'6" |
|
一楼 |
厨房 |
|
|
16'10" x 10'3" |
|
一楼 |
Eating Area |
|
|
10'9" x 9'6" |
|
一楼 |
两件套卫生间 |
|
|
5'6" x 5'1" |
|
一楼 |
门厅 |
|
|
10'11" x 9'6" |
https://www.realtor.ca/real-estate/27080001/2589-calabogie-road-calabogie-burnstown


































