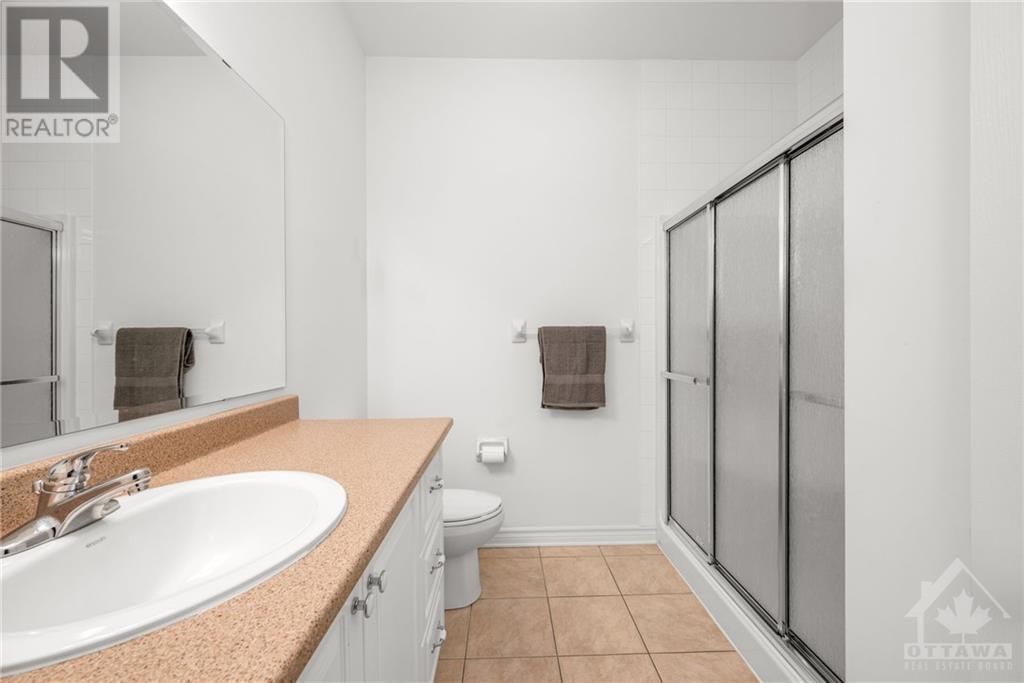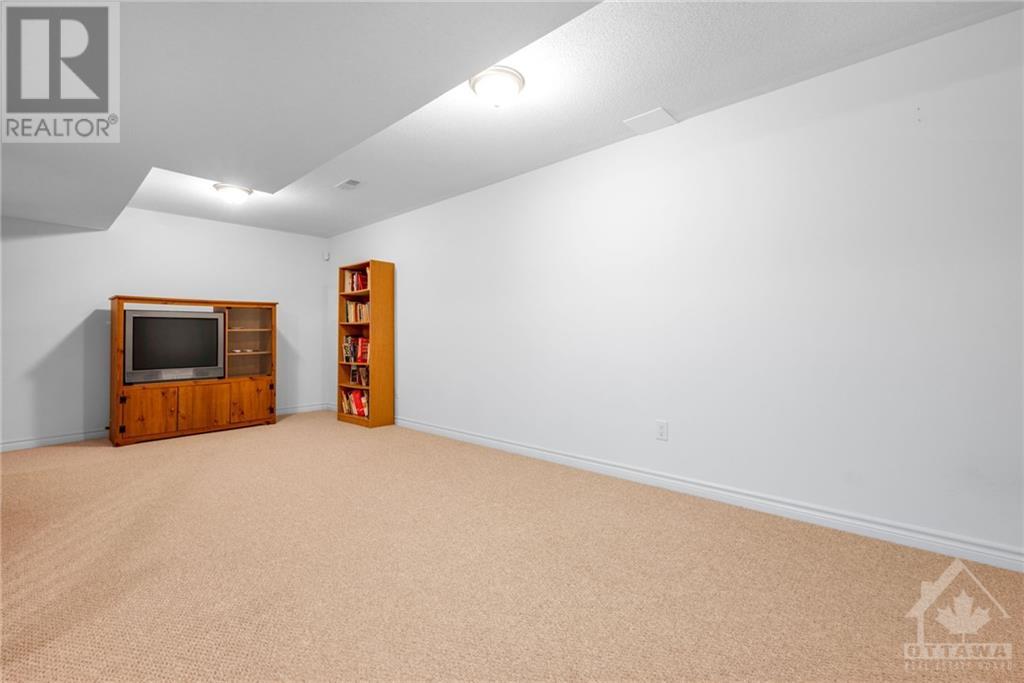2 卧室
3 浴室
平房
中央空调
风热取暖
$585,000
Step into this charming Tamarack bungalow, nestled in the welcoming adult-oriented community of Findlay Creek. Perfect for anyone looking to downsize or simplified single level living, this home boasts a thoughtful floor plan with generous living spaces. The living room welcomes you with beautiful hardwood floors and a versatile layout that’s ideal for creating a dining area or den. A spacious, open kitchen featuring warm oak cabinetry, central island, large pantry, and a charming eating area seamlessly connects to the rear deck. The primary bedroom is complete with a WIC and a 3pc ensuite. Main floor laundry combined with a 2pc washroom ensures everything you need is within reach. Downstairs, the finished lower level offers functional living space with a spacious rec room, a generous second bedroom, a full bathroom, and ample storage space. Designed for those who appreciate comfort, easy living, and convenience. Some photos virtually staged. (id:44758)
房源概要
|
MLS® Number
|
1420266 |
|
房源类型
|
民宅 |
|
临近地区
|
Findlay Creek |
|
附近的便利设施
|
公共交通, Recreation Nearby, 购物 |
|
社区特征
|
Adult Oriented |
|
总车位
|
3 |
|
结构
|
Deck, Porch |
详 情
|
浴室
|
3 |
|
地上卧房
|
1 |
|
地下卧室
|
1 |
|
总卧房
|
2 |
|
赠送家电包括
|
冰箱, 洗碗机, 烘干机, Hood 电扇, 炉子, 洗衣机, Blinds |
|
建筑风格
|
平房 |
|
地下室进展
|
已装修 |
|
地下室类型
|
全完工 |
|
施工日期
|
2010 |
|
空调
|
中央空调 |
|
外墙
|
砖, Siding |
|
Flooring Type
|
Wall-to-wall Carpet, Hardwood, Tile |
|
地基类型
|
混凝土浇筑 |
|
客人卫生间(不包含洗浴)
|
1 |
|
供暖方式
|
天然气 |
|
供暖类型
|
压力热风 |
|
储存空间
|
1 |
|
类型
|
联排别墅 |
|
设备间
|
市政供水 |
车 位
土地
|
英亩数
|
无 |
|
土地便利设施
|
公共交通, Recreation Nearby, 购物 |
|
污水道
|
城市污水处理系统 |
|
土地深度
|
99 Ft ,4 In |
|
土地宽度
|
23 Ft ,11 In |
|
不规则大小
|
23.95 Ft X 99.31 Ft |
|
规划描述
|
住宅 |
房 间
| 楼 层 |
类 型 |
长 度 |
宽 度 |
面 积 |
|
Lower Level |
卧室 |
|
|
12'8" x 11'1" |
|
Lower Level |
完整的浴室 |
|
|
8'10" x 7'6" |
|
Lower Level |
娱乐室 |
|
|
23'3" x 10'10" |
|
Lower Level |
Storage |
|
|
Measurements not available |
|
Lower Level |
设备间 |
|
|
Measurements not available |
|
一楼 |
客厅 |
|
|
22'11" x 13'0" |
|
一楼 |
厨房 |
|
|
19'4" x 11'11" |
|
一楼 |
Partial Bathroom |
|
|
7'11" x 4'11" |
|
一楼 |
主卧 |
|
|
15'11" x 10'9" |
|
一楼 |
三件套浴室 |
|
|
8'10" x 8'0" |
|
一楼 |
其它 |
|
|
Measurements not available |
https://www.realtor.ca/real-estate/27660764/259-bulrush-crescent-ottawa-findlay-creek






























