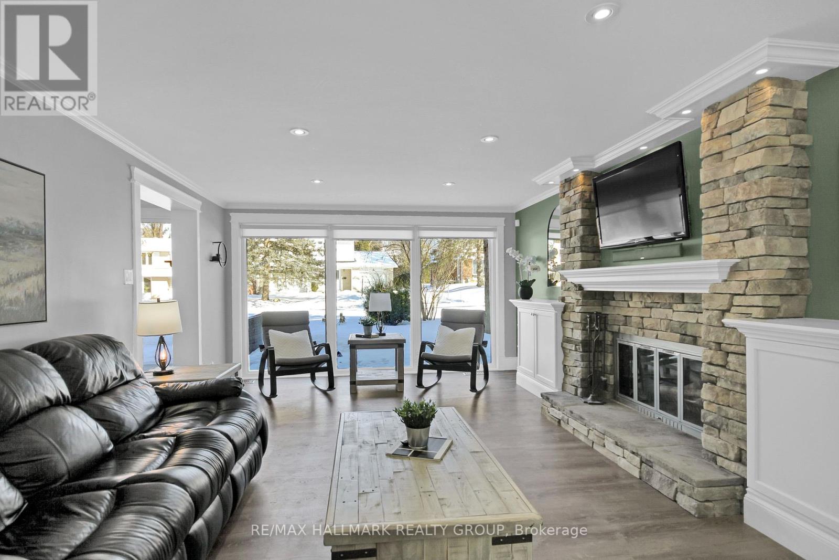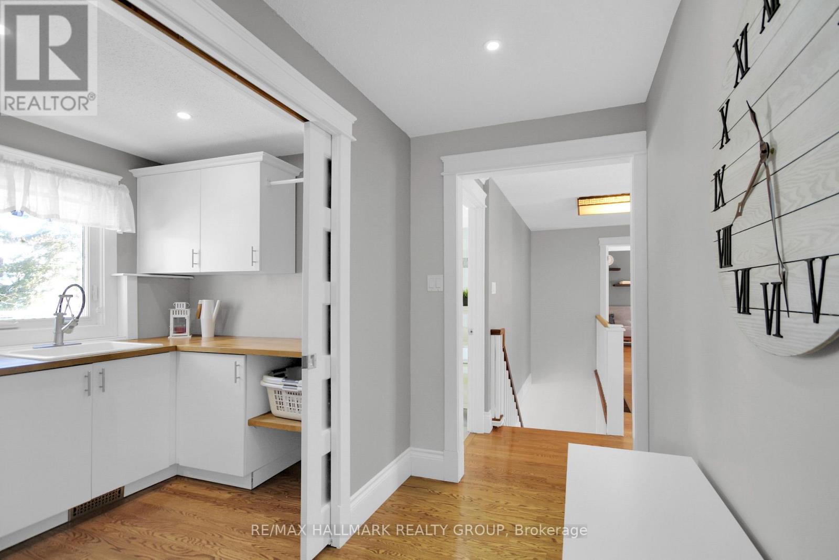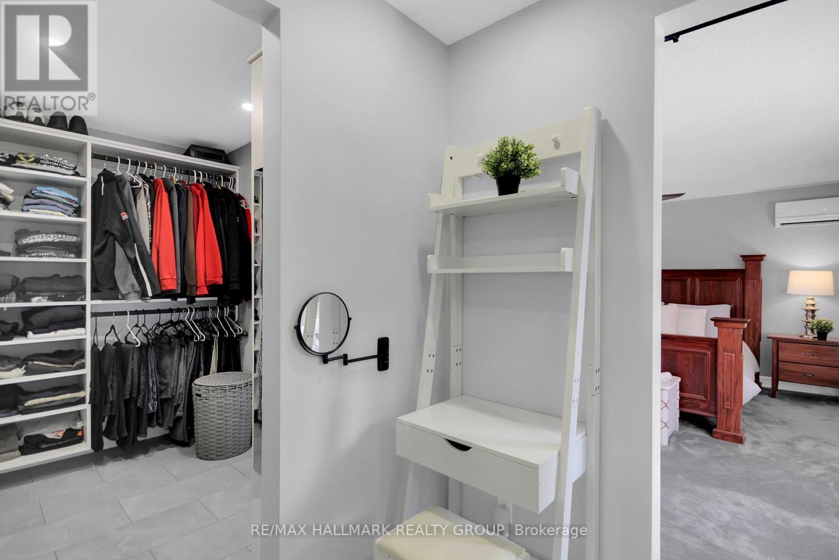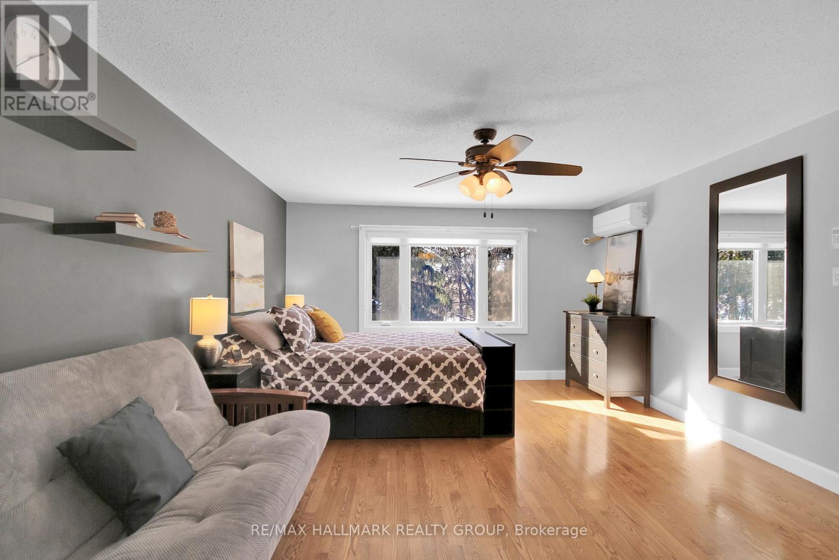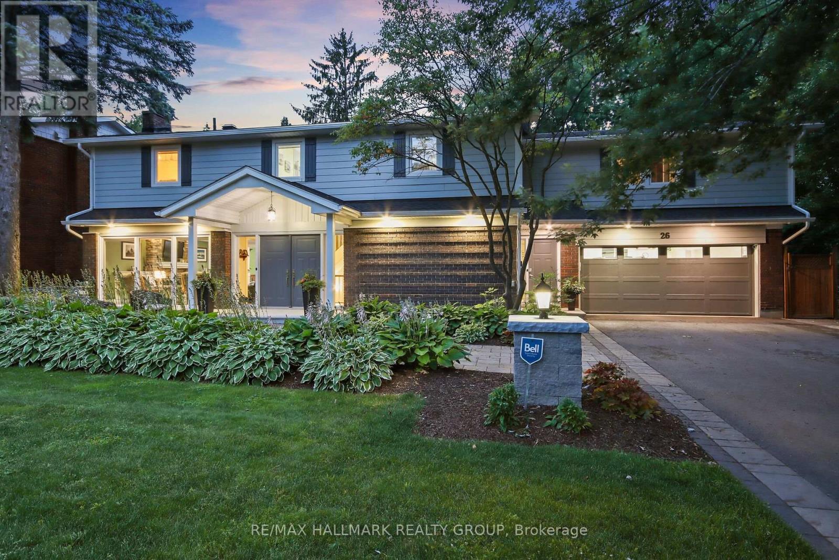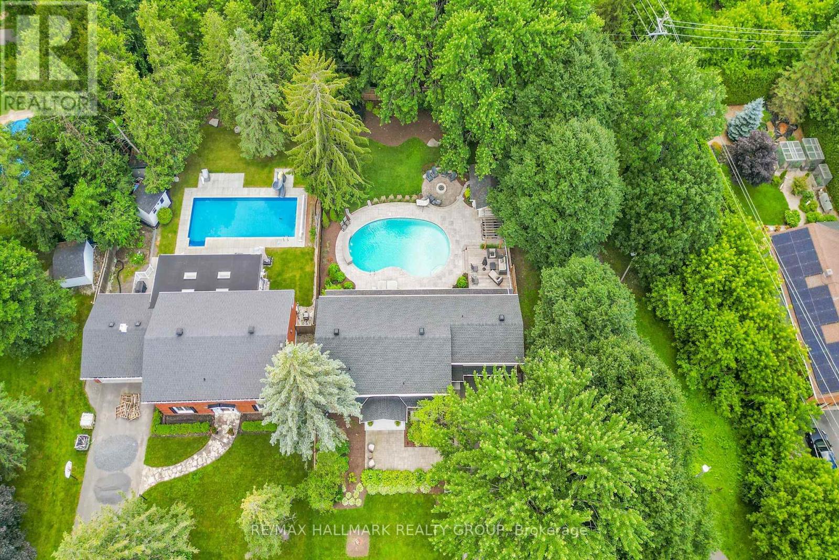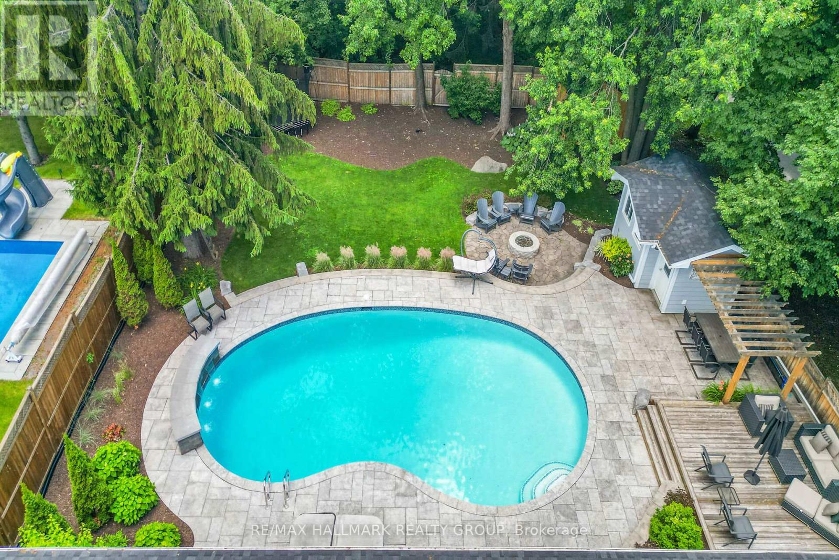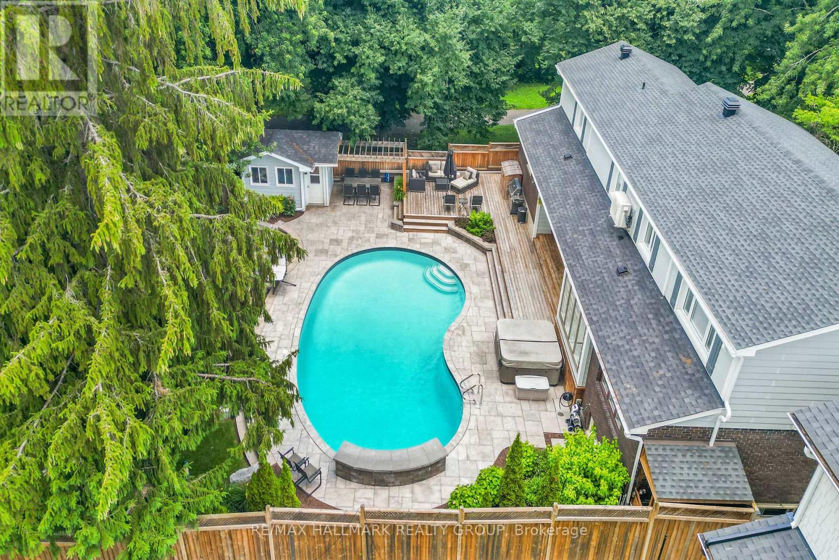5 卧室
5 浴室
壁炉
Inground Pool
中央空调
风热取暖
Landscaped
$1,575,000
Bordering and accessible to the lovely 'Gilbey Park', this exceptional home offers unparalleled privacy, allowing you to fully enjoy your serene, resort-style backyard with inground pool. There are 5 bedrooms & 5 bathrooms in this completely renovated 2-storey residence. Greeted with a grand foyer, the interior boasts sleek hardwood flooring thru-out-including the staircase. The lavish designer kitchen has been elegantly enhanced with granite countertops, stylish backsplash, breakfast bar, prep sink, custom lighting, top-tier appliances and the warmth of the radiant in-floor heating.The main level also features a versatile office, sophisticated dining area with coffered ceilings plus an inviting family room with an ambient wood fireplace & built-in cabinetry. Upstairs are 4 generous bedrooms including an opulent primary suite with an intimate fireplace, spacious walk-in closet & a luxurious ensuite with black granite finishes & in-floor heating. The 4th bedroom is complemented by a 2nd tranquil ensuite. A bespoke & practical 2nd-floor laundry room adds to the home's functionality with white cabinets, composite sink & wood counters.The lower level offers a 5th bdrm & 5th bthrm plus a cinematic media room with a 100"" theatre projection screen & Optoma/Polk audio system included. The zen inspired yard was professionally designed in 2018 with a new deck, elegant Banas stonework around the pool, an in-ground irrigation system, a cozy fire pit & 7 person hot tub. The driveway was repaved in 2022 & the garage had a complete transformation in 2023 featuring built-in storage cabinets, a workshop space and a new concrete floor. Other significant upgrades include the roof shingles replaced in 2020 & all main floor windows & doors updated in 2024. A true oasis, this property seamlessly blends timeless charm with modern enhancements. Within walking distance to many & conveniently close to all amenities, schools, parks, transit, recreation, restaurants, shopping & entertainment (id:44758)
房源概要
|
MLS® Number
|
X11960665 |
|
房源类型
|
民宅 |
|
社区名字
|
7201 - City View/Skyline/Fisher Heights/Parkwood Hills |
|
附近的便利设施
|
公共交通 |
|
社区特征
|
社区活动中心 |
|
特征
|
树木繁茂的地区 |
|
总车位
|
8 |
|
泳池类型
|
Inground Pool |
|
结构
|
Deck, Patio(s), 棚 |
详 情
|
浴室
|
5 |
|
地上卧房
|
5 |
|
总卧房
|
5 |
|
公寓设施
|
Fireplace(s) |
|
赠送家电包括
|
Garage Door Opener Remote(s), 洗碗机, 烘干机, Hot Tub, 微波炉, 冰箱, 炉子, 洗衣机 |
|
地下室进展
|
已装修 |
|
地下室类型
|
全完工 |
|
施工种类
|
独立屋 |
|
空调
|
中央空调 |
|
外墙
|
砖 |
|
壁炉
|
有 |
|
Fireplace Total
|
2 |
|
地基类型
|
混凝土浇筑 |
|
客人卫生间(不包含洗浴)
|
1 |
|
供暖方式
|
木头 |
|
供暖类型
|
压力热风 |
|
储存空间
|
2 |
|
类型
|
独立屋 |
|
设备间
|
市政供水 |
车 位
土地
|
英亩数
|
无 |
|
围栏类型
|
Fenced Yard |
|
土地便利设施
|
公共交通 |
|
Landscape Features
|
Landscaped |
|
污水道
|
Sanitary Sewer |
|
土地深度
|
149 Ft |
|
土地宽度
|
75 Ft |
|
不规则大小
|
75 X 149 Ft |
|
规划描述
|
住宅 |
房 间
| 楼 层 |
类 型 |
长 度 |
宽 度 |
面 积 |
|
二楼 |
浴室 |
3.37 m |
2.35 m |
3.37 m x 2.35 m |
|
二楼 |
洗衣房 |
3.3 m |
1.96 m |
3.3 m x 1.96 m |
|
二楼 |
主卧 |
4.39 m |
5.16 m |
4.39 m x 5.16 m |
|
二楼 |
第二卧房 |
3.3 m |
3.94 m |
3.3 m x 3.94 m |
|
二楼 |
第三卧房 |
3.98 m |
2.88 m |
3.98 m x 2.88 m |
|
二楼 |
Bedroom 4 |
4.82 m |
4.99 m |
4.82 m x 4.99 m |
|
Lower Level |
Media |
13.62 m |
9.22 m |
13.62 m x 9.22 m |
|
Lower Level |
主卧 |
3.3 m |
3.28 m |
3.3 m x 3.28 m |
|
Lower Level |
设备间 |
3.12 m |
3.1 m |
3.12 m x 3.1 m |
|
Lower Level |
浴室 |
3.12 m |
1.36 m |
3.12 m x 1.36 m |
|
一楼 |
厨房 |
3.5 m |
4.07 m |
3.5 m x 4.07 m |
|
一楼 |
门厅 |
4.22 m |
2.63 m |
4.22 m x 2.63 m |
|
一楼 |
浴室 |
2.78 m |
1.96 m |
2.78 m x 1.96 m |
|
一楼 |
Eating Area |
3.2 m |
2.14 m |
3.2 m x 2.14 m |
|
一楼 |
餐厅 |
4.07 m |
4.07 m |
4.07 m x 4.07 m |
|
一楼 |
客厅 |
3.97 m |
5.66 m |
3.97 m x 5.66 m |
|
一楼 |
Office |
3.6 m |
3.35 m |
3.6 m x 3.35 m |
设备间
https://www.realtor.ca/real-estate/27887509/26-leaver-avenue-ottawa-7201-city-viewskylinefisher-heightsparkwood-hills









