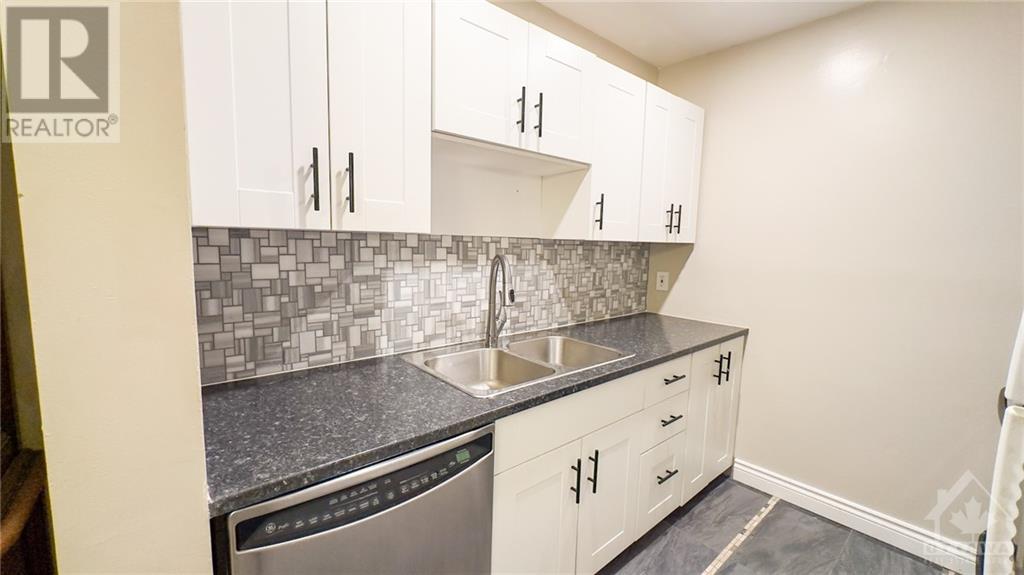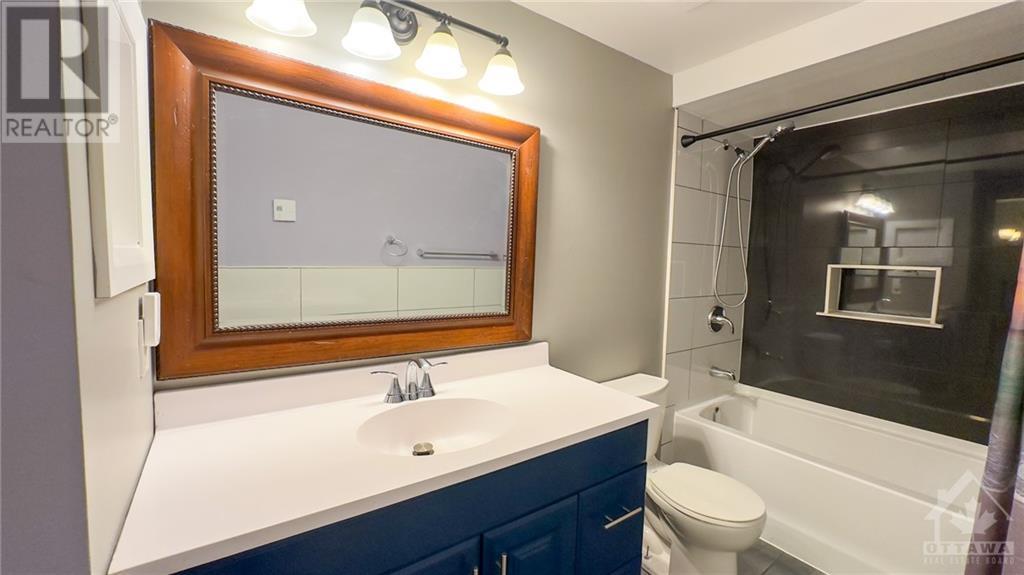2609 Baseline Road Ottawa, Ontario K2H 8X7

$375,000管理费,Property Management, Water, Other, See Remarks
$535 每月
管理费,Property Management, Water, Other, See Remarks
$535 每月~OPEN HOUSE Sun. Nov 17, 2-4pm. Welcome to 2609 Baseline Road, where modern elegance meets unbeatable convenience! This beautifully updated 2+1 bed, 2 full bath condo townhome is move-in ready and designed for effortless living. Step into a stylish galley kitchen outfitted with gleaming stainless steel appliances, sleek countertops, backsplash and tile floor. The open-concept living and dining area is perfect for gatherings, bathed in natural light from expansive south facing windows that bring the outside in. On the 2nd floor, you will find 2 generously sized bedrooms and a chic, fully renovated bathroom upstairs. The lower level offers a cozy 3 bedroom, a full bath with walk in shower, & a convenient laundry/storage area. The private front yard with new deck is surrounded by lush greenery & provides a tranquil escape from city life. Lots of visitor parking. Prime location near parks, top schools, Queensway Carleton Hospital, Algonquin College, and easy access to highways 416 & 417. (id:44758)
房源概要
| MLS® Number | 1420396 |
| 房源类型 | 民宅 |
| 临近地区 | Redwood Park |
| 附近的便利设施 | 公共交通, Recreation Nearby, 购物 |
| 社区特征 | Pets Allowed |
| 总车位 | 1 |
| 结构 | Deck |
详 情
| 浴室 | 2 |
| 地上卧房 | 2 |
| 地下卧室 | 1 |
| 总卧房 | 3 |
| 公寓设施 | Laundry - In Suite |
| 赠送家电包括 | 冰箱, 洗碗机, 烘干机, Hood 电扇, 炉子, 洗衣机 |
| 地下室进展 | 已装修 |
| 地下室类型 | 全完工 |
| 施工日期 | 1976 |
| 建材 | 木头 Frame |
| 空调 | 没有 |
| 外墙 | 砖, Siding |
| Flooring Type | Laminate, Tile |
| 地基类型 | 混凝土浇筑 |
| 供暖方式 | 电 |
| 供暖类型 | Baseboard Heaters |
| 储存空间 | 2 |
| 类型 | 联排别墅 |
| 设备间 | 市政供水 |
车 位
| Surfaced |
土地
| 英亩数 | 无 |
| 土地便利设施 | 公共交通, Recreation Nearby, 购物 |
| 污水道 | 城市污水处理系统 |
| 规划描述 | 住宅 |
房 间
| 楼 层 | 类 型 | 长 度 | 宽 度 | 面 积 |
|---|---|---|---|---|
| 二楼 | 主卧 | 14'11" x 11'4" | ||
| 二楼 | 卧室 | 8'5" x 11'4" | ||
| 二楼 | 完整的浴室 | 11'10" x 5'0" | ||
| 地下室 | 卧室 | 13'8" x 10'9" | ||
| 地下室 | 三件套卫生间 | 3'10" x 5'4" | ||
| 地下室 | Storage | Measurements not available | ||
| 地下室 | 洗衣房 | Measurements not available | ||
| 一楼 | 客厅 | 14'0" x 12'7" | ||
| 一楼 | 餐厅 | 8'6" x 10'3" | ||
| 一楼 | 厨房 | 7'7" x 8'0" |
https://www.realtor.ca/real-estate/27652333/2609-baseline-road-ottawa-redwood-park






























