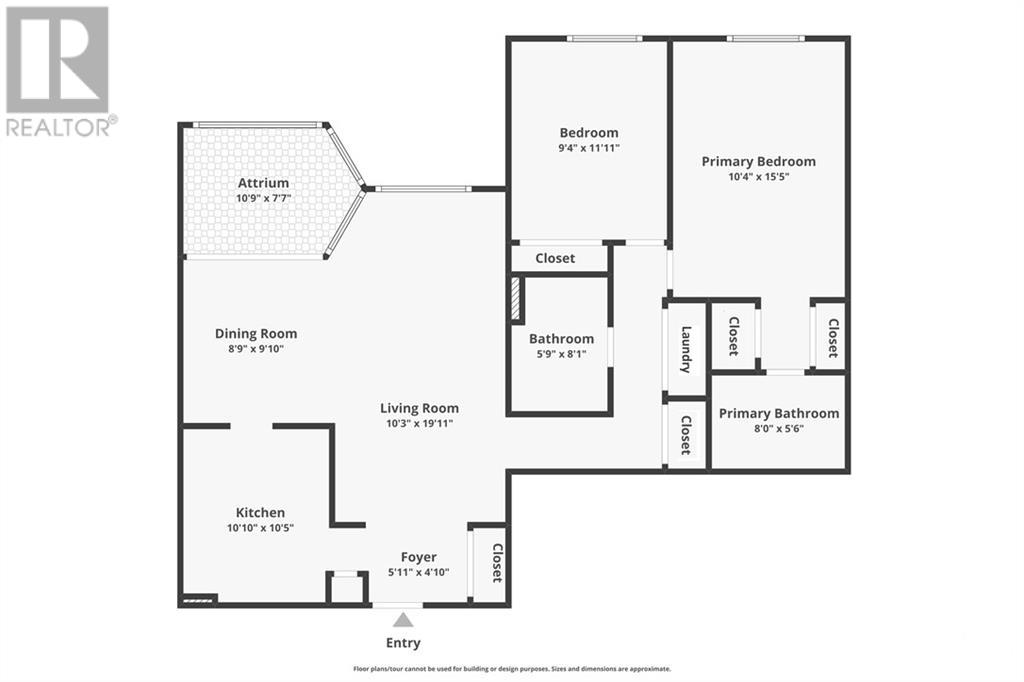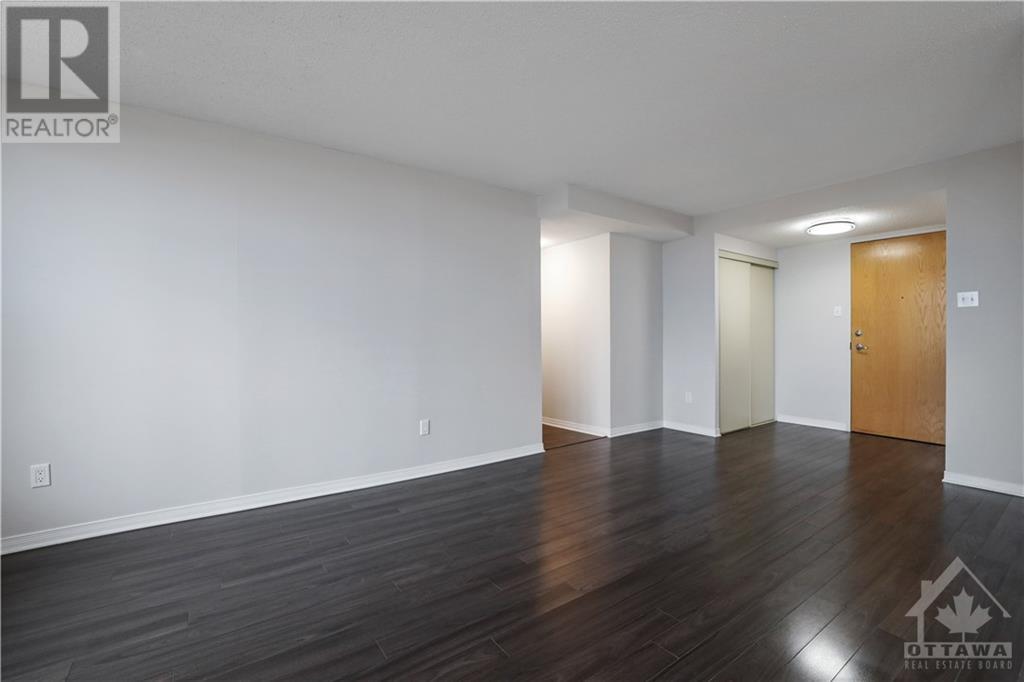2759 Carousel Crescent Unit#1612 Ottawa, Ontario K1T 2N5

$349,900管理费,Property Management, Waste Removal, Water, Other, See Remarks, Condominium Amenities, Reserve Fund Contributions
$664 每月
管理费,Property Management, Waste Removal, Water, Other, See Remarks, Condominium Amenities, Reserve Fund Contributions
$664 每月This meticulously maintained 2-bedroom, 2-bathroom condo offers modern upgrades and thoughtful design throughout. High-end laminate floors span the living areas. Large windows fill the space with natural light, showcasing amazing sunrises that create a bright and welcoming atmosphere. The spacious primary suite includes his-and-hers closets and an ensuite bathroom, while the second bedroom offers ample space and versatility. Upgrades include freshly painted walls, updated light fixtures, and new electrical outlets & plates. Residents can enjoy a wide range of amenities, such as the rooftop balcony, exercise room, library, whirlpool, sauna and outdoor pool. Ideally located near schools, shopping, parks, trails, and the soon-to-open O-Train Line 2. This condo shows very well and is move-in ready! Premium Parking Space (one of the closest spots to the garage doors), storage locker + in-unit laundry included! Don't forget to check out the FLOOR PLANS & 3D TOUR. Book a showing today! (id:44758)
房源概要
| MLS® Number | 1419073 |
| 房源类型 | 民宅 |
| 临近地区 | Emerald Woods/Sawmill Creek |
| 附近的便利设施 | 公共交通, Recreation Nearby, 购物 |
| 社区特征 | Pets Allowed With Restrictions |
| 特征 | 公园设施, Elevator |
| 总车位 | 1 |
| 泳池类型 | Outdoor Pool |
详 情
| 浴室 | 2 |
| 地上卧房 | 2 |
| 总卧房 | 2 |
| 公寓设施 | 宴会厅, Whirlpool, Laundry - In Suite, 客人套房, 健身房 |
| 赠送家电包括 | 冰箱, 洗碗机, 烘干机, Hood 电扇, 炉子, 洗衣机, Blinds |
| 地下室进展 | Not Applicable |
| 地下室类型 | None (not Applicable) |
| 施工日期 | 1987 |
| 空调 | Heat Pump |
| 外墙 | 砖 |
| Fire Protection | Smoke Detectors |
| Flooring Type | Laminate, Tile |
| 地基类型 | 混凝土浇筑 |
| 供暖方式 | 电 |
| 供暖类型 | Heat Pump |
| 储存空间 | 1 |
| 类型 | 公寓 |
| 设备间 | 市政供水 |
车 位
| 地下 | |
| 访客停车位 |
土地
| 英亩数 | 无 |
| 土地便利设施 | 公共交通, Recreation Nearby, 购物 |
| 污水道 | 城市污水处理系统 |
| 规划描述 | 住宅 |
房 间
| 楼 层 | 类 型 | 长 度 | 宽 度 | 面 积 |
|---|---|---|---|---|
| 一楼 | 门厅 | 5'11" x 4'10" | ||
| 一楼 | 厨房 | 10'10" x 10'5" | ||
| 一楼 | 餐厅 | 8'9" x 9'10" | ||
| 一楼 | 客厅 | 10'3" x 19'11" | ||
| 一楼 | 其它 | 10'9" x 7'7" | ||
| 一楼 | 三件套卫生间 | 5'9" x 8'1" | ||
| 一楼 | 卧室 | 9'4" x 11'11" | ||
| 一楼 | 主卧 | 10'4" x 15'5" | ||
| 一楼 | 三件套浴室 | 8'0" x 5'6" |

































