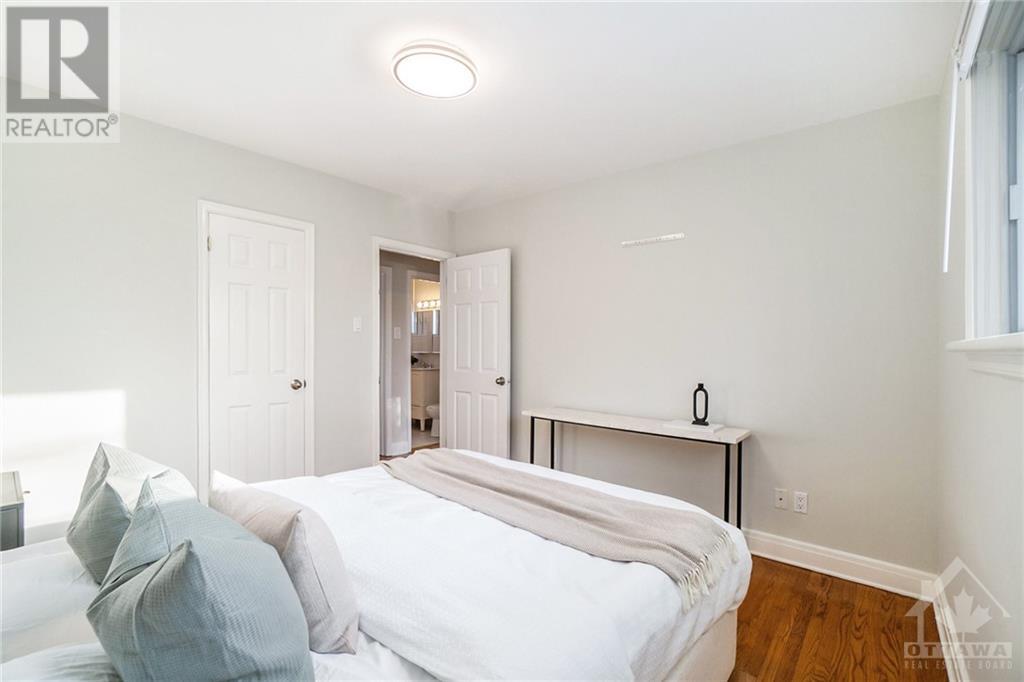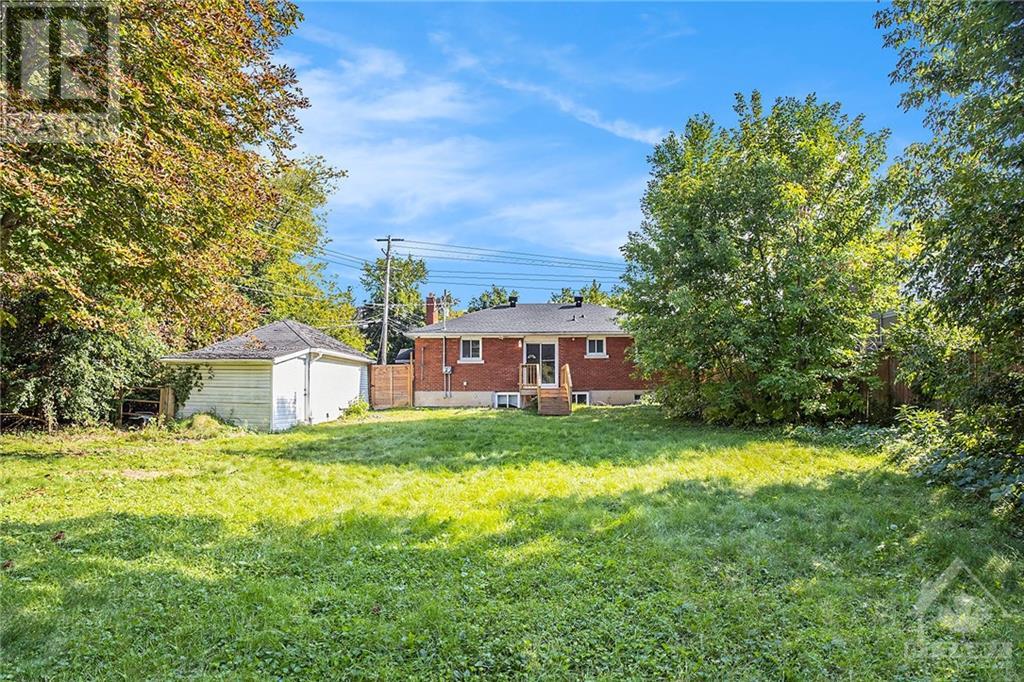5 卧室
2 浴室
平房
壁炉
中央空调
风热取暖
$799,900
Step into this beautifully updated, turn-key property that satisfies your modern living needs and offers a fantastic opportunity for income generation with a charming secondary dwelling in the basement! The main level welcomes you with an inviting open-concept design featuring a living room complete with a cozy fireplace. With a stunning, bright kitchen and three spacious bedrooms and a stylish full bathroom, this space is designed for both comfort and functionality. On the lower level, you'll find a versatile suite equipped with two additional bedrooms, a brand-new kitchen, a large family room, and another full bathroom. It’s an ideal setup for guests or tenants. Step outside into your expansive and private backyard, where the possibilities are endless. Featuring modern updates and located near essential amenities, this home is not only an inviting living space but also a prime investment opportunity you won't want to miss. (id:44758)
房源概要
|
MLS® Number
|
1418564 |
|
房源类型
|
民宅 |
|
临近地区
|
Fisher Heights |
|
附近的便利设施
|
购物 |
|
总车位
|
4 |
详 情
|
浴室
|
2 |
|
地上卧房
|
3 |
|
地下卧室
|
2 |
|
总卧房
|
5 |
|
赠送家电包括
|
冰箱, 烘干机, 炉子, 洗衣机 |
|
建筑风格
|
平房 |
|
地下室进展
|
已装修 |
|
地下室类型
|
全完工 |
|
施工日期
|
1953 |
|
施工种类
|
独立屋 |
|
空调
|
中央空调 |
|
外墙
|
砖 |
|
壁炉
|
有 |
|
Fireplace Total
|
1 |
|
Flooring Type
|
Hardwood, Vinyl |
|
地基类型
|
水泥 |
|
供暖方式
|
天然气 |
|
供暖类型
|
压力热风 |
|
储存空间
|
1 |
|
类型
|
独立屋 |
|
设备间
|
市政供水 |
车 位
土地
|
英亩数
|
无 |
|
土地便利设施
|
购物 |
|
污水道
|
城市污水处理系统 |
|
土地深度
|
149 Ft ,10 In |
|
土地宽度
|
66 Ft ,2 In |
|
不规则大小
|
66.19 Ft X 149.82 Ft (irregular Lot) |
|
规划描述
|
住宅 |
房 间
| 楼 层 |
类 型 |
长 度 |
宽 度 |
面 积 |
|
Lower Level |
家庭房 |
|
|
2'11" x 11'10" |
|
Lower Level |
厨房 |
|
|
10'0" x 7'4" |
|
Lower Level |
三件套卫生间 |
|
|
7'0" x 7'4" |
|
Lower Level |
卧室 |
|
|
14'5" x 13'6" |
|
Lower Level |
卧室 |
|
|
14'8" x 11'10" |
|
一楼 |
客厅 |
|
|
18'0" x 13'10" |
|
一楼 |
餐厅 |
|
|
10'1" x 11'8" |
|
一楼 |
厨房 |
|
|
10'1" x 11'8" |
|
一楼 |
卧室 |
|
|
9'5" x 11'7" |
|
一楼 |
卧室 |
|
|
11'5" x 11'7" |
|
一楼 |
卧室 |
|
|
11'5" x 8'2" |
|
一楼 |
三件套卫生间 |
|
|
4'10" x 8'2" |
https://www.realtor.ca/real-estate/27602384/29-capilano-drive-ottawa-fisher-heights


































