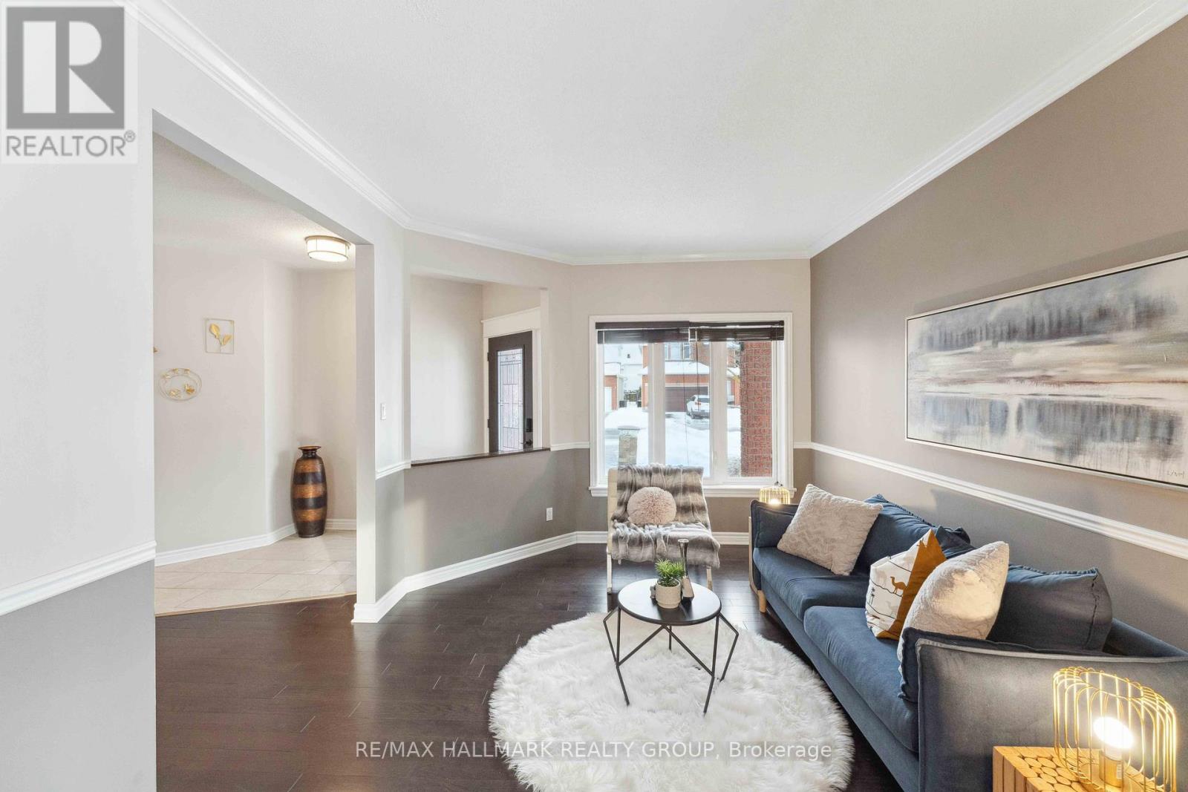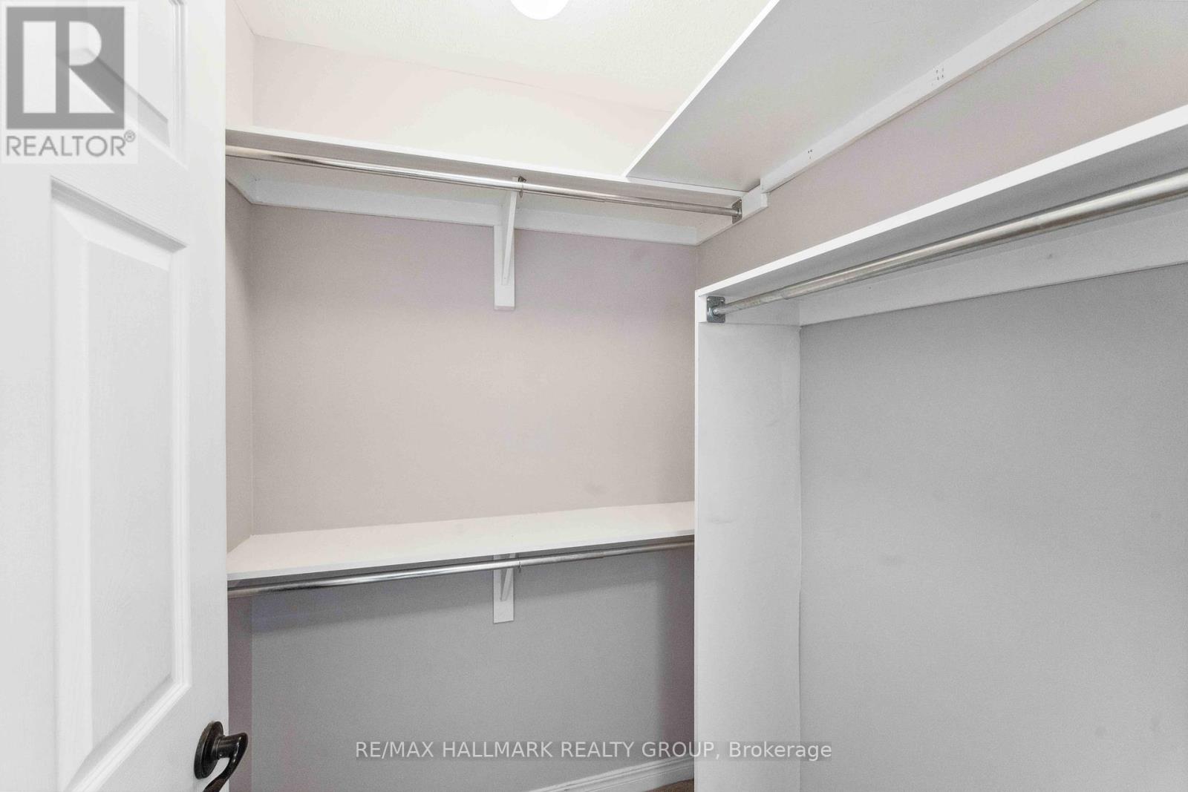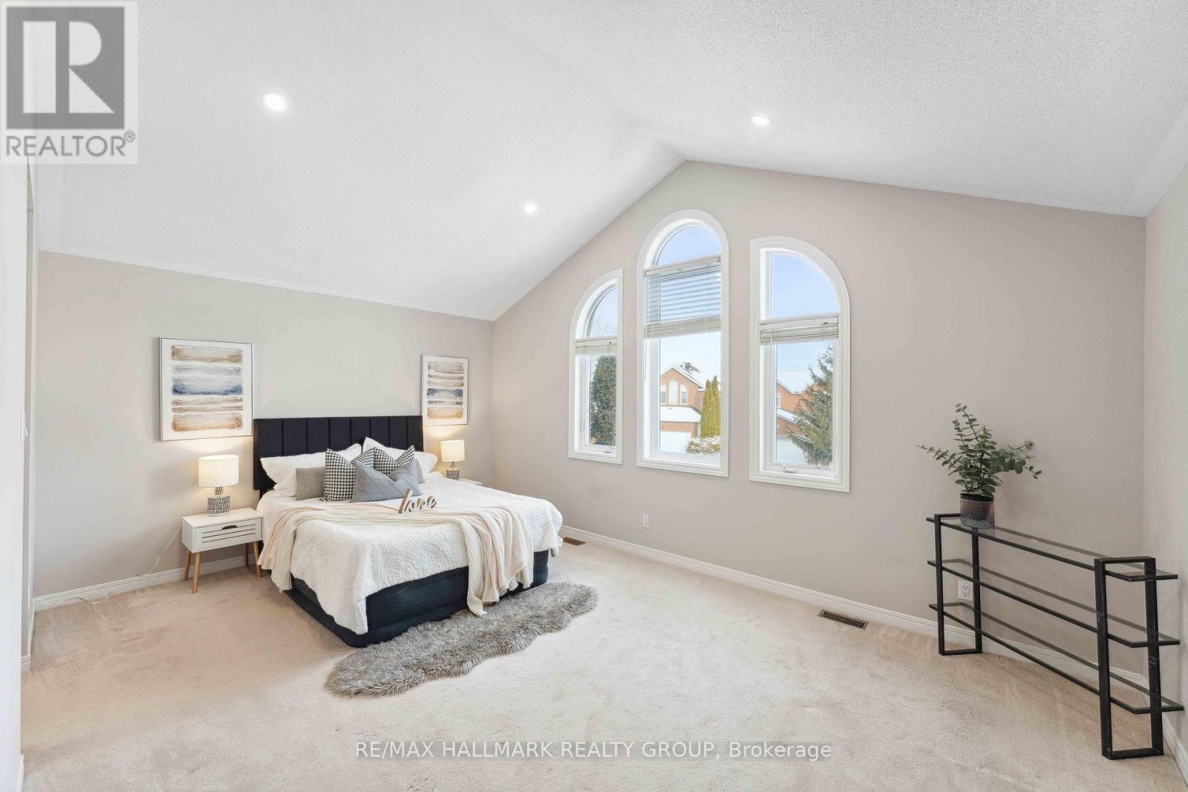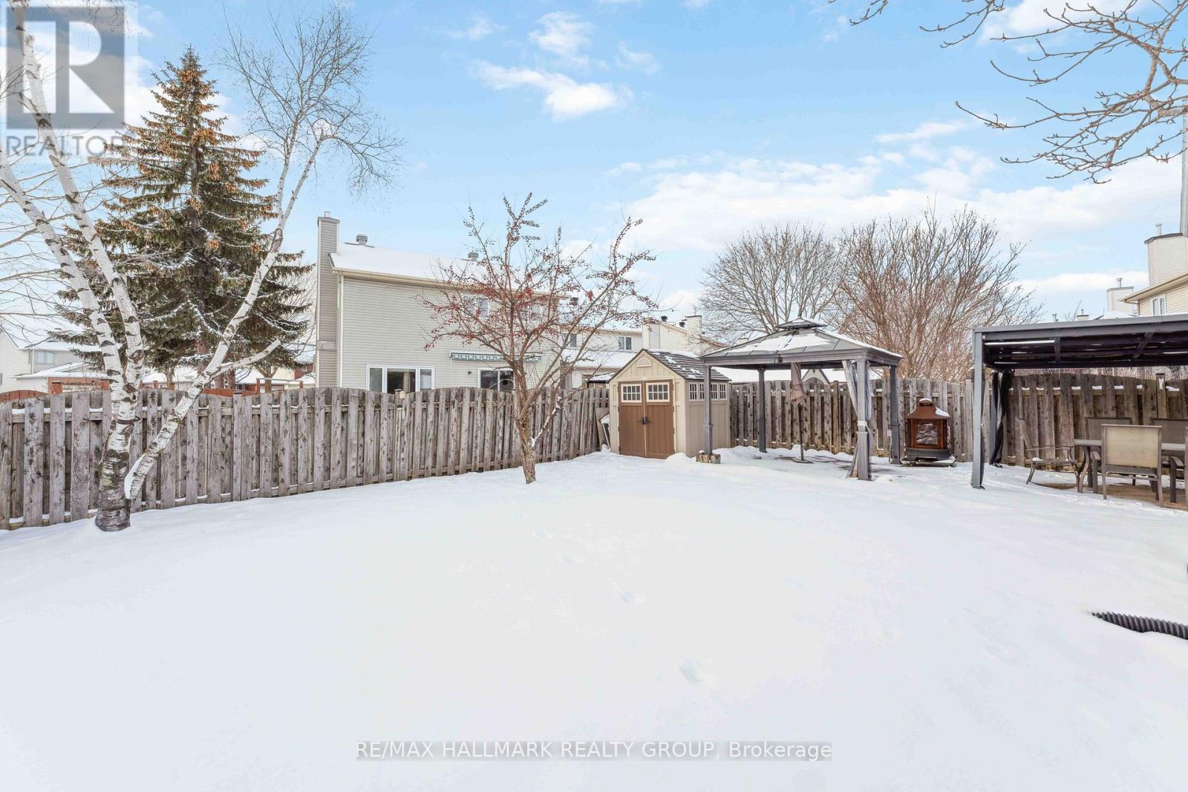4 卧室
4 浴室
壁炉
中央空调
风热取暖
$949,000
Welcome to 30 Avonhurst Avenue, a stunning single detached home designed to accommodate growing families and larger households! Nestled on a premium corner lot, this home boasts a thoughtfully designed layout with spacious living areas, a private backyard, and widened driveway for up to 6 cars -- perfect for multi-generational living and entertaining. Step inside to 9-foot ceilings on the main floor, creating an airy, open feel throughout. The main floor features a bright and welcoming living room, an inviting formal dining room, and a cozy family room with a charming gas fireplace. The functional kitchen boasts ample counter space and a breakfast area, with patio doors leading to a fully fenced backyard perfect for family gatherings and outdoor fun. Upstairs, the spacious primary bedroom is a true retreat, complete with a luxurious four-piece ensuite and a walk-in storage area. Three additional generously sized bedrooms share a well-appointed full bathroom, providing plenty of space for the whole family. The fully finished basement is designed for family fun and versatility, featuring a spacious recreation area with a second gas fireplace -- ideal for movie nights or a home theatre setup. A separate room serves perfectly as a home office or guest suite, complemented by a convenient partial bathroom on the floor. Outside, the private backyard is an oasis for kids to play and for hosting friends and family. The widened driveway accommodates up to 6 cars, making it effortless for a large family or visiting relatives. Don't miss this fantastic opportunity to own a spacious, well-designed home in one of Barrhaven's most desirable communities. Newer windows, furnace, A/C. Book your private showing today! 3D home tour and Autumn photos available online. (id:44758)
房源概要
|
MLS® Number
|
X11954572 |
|
房源类型
|
民宅 |
|
社区名字
|
7706 - Barrhaven - Longfields |
|
特征
|
Irregular Lot Size |
|
总车位
|
8 |
详 情
|
浴室
|
4 |
|
地上卧房
|
4 |
|
总卧房
|
4 |
|
公寓设施
|
Fireplace(s) |
|
赠送家电包括
|
Garage Door Opener Remote(s), Blinds, 洗碗机, 烘干机, Freezer, Hood 电扇, 冰箱, Storage Shed, 炉子, 洗衣机 |
|
地下室进展
|
已装修 |
|
地下室类型
|
N/a (finished) |
|
施工种类
|
独立屋 |
|
空调
|
中央空调 |
|
外墙
|
砖 Facing, 乙烯基壁板 |
|
壁炉
|
有 |
|
Fireplace Total
|
2 |
|
地基类型
|
混凝土 |
|
客人卫生间(不包含洗浴)
|
2 |
|
供暖方式
|
天然气 |
|
供暖类型
|
压力热风 |
|
储存空间
|
2 |
|
类型
|
独立屋 |
|
设备间
|
市政供水 |
车 位
土地
|
英亩数
|
无 |
|
污水道
|
Sanitary Sewer |
|
土地深度
|
115 Ft ,6 In |
|
土地宽度
|
59 Ft ,11 In |
|
不规则大小
|
59.95 X 115.53 Ft ; Irregular Shape Lot |
|
规划描述
|
R2m |
房 间
| 楼 层 |
类 型 |
长 度 |
宽 度 |
面 积 |
|
二楼 |
浴室 |
2.98 m |
2.16 m |
2.98 m x 2.16 m |
|
二楼 |
主卧 |
5.25 m |
3.78 m |
5.25 m x 3.78 m |
|
二楼 |
浴室 |
3.72 m |
1.82 m |
3.72 m x 1.82 m |
|
二楼 |
第二卧房 |
3.6 m |
3.15 m |
3.6 m x 3.15 m |
|
二楼 |
第二卧房 |
3.26 m |
3.07 m |
3.26 m x 3.07 m |
|
二楼 |
Bedroom 4 |
3.06 m |
2.98 m |
3.06 m x 2.98 m |
|
地下室 |
娱乐,游戏房 |
9.56 m |
6.09 m |
9.56 m x 6.09 m |
|
一楼 |
客厅 |
4.35 m |
3.35 m |
4.35 m x 3.35 m |
|
一楼 |
餐厅 |
3.35 m |
3.3 m |
3.35 m x 3.3 m |
|
一楼 |
厨房 |
4.06 m |
3.35 m |
4.06 m x 3.35 m |
|
一楼 |
家庭房 |
5.13 m |
4.38 m |
5.13 m x 4.38 m |
|
一楼 |
浴室 |
1.79 m |
1.6 m |
1.79 m x 1.6 m |
https://www.realtor.ca/real-estate/27874382/30-avonhurst-avenue-ottawa-7706-barrhaven-longfields












































