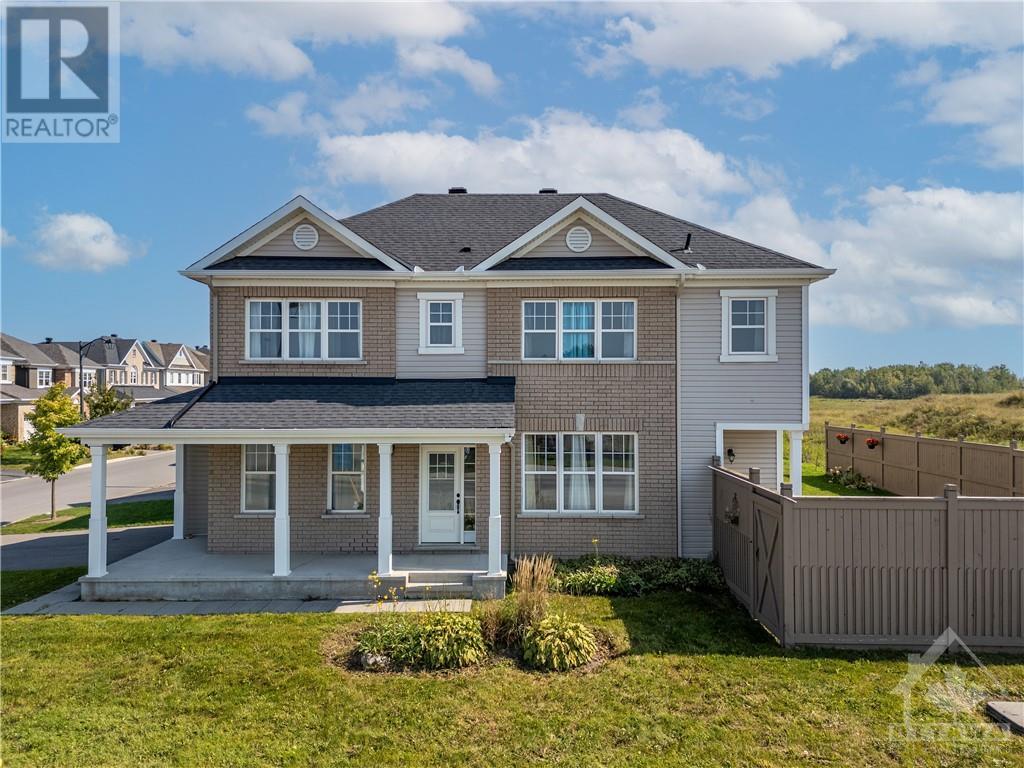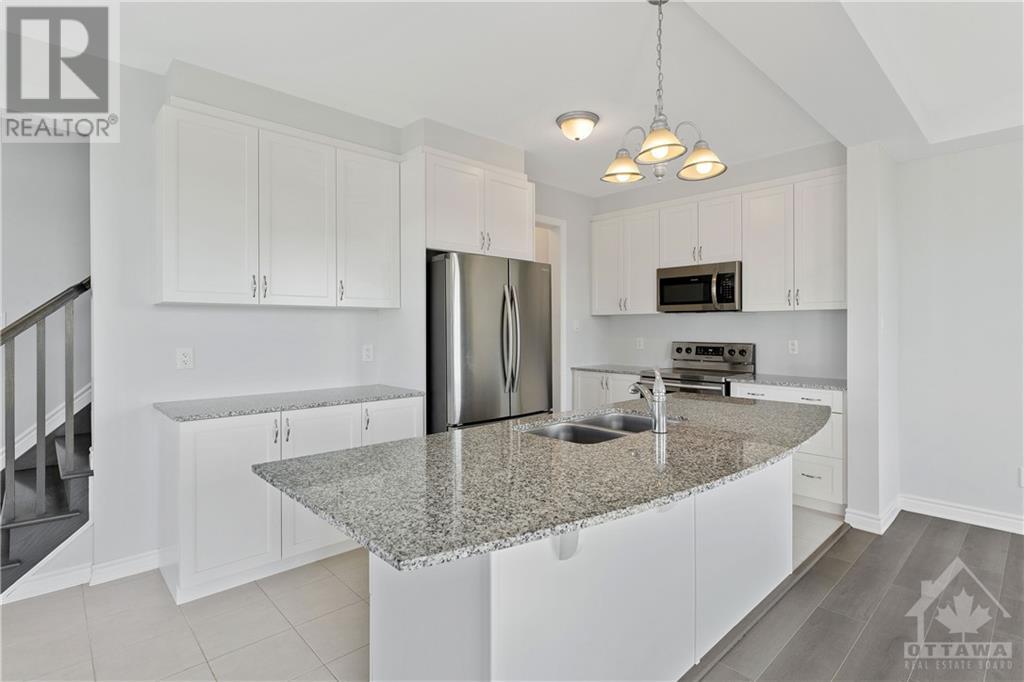3 卧室
3 浴室
中央空调
风热取暖
$778,900
Stunning 3 bedrm+loft home. Located on a quiet street in the Avalon West Community. This home is footsteps away from pond with walking trail, parks, transit, shopping, schools and much more. Inside features a formal living and dining rm with chocolate flrs throughout. Open concept kitchen comes with granite counter tops, upgraded cabinets that go straight to the ceiling and stainless steel appliances. There is a beautiful hardwood staircase that takes you to the 2nd level which features a large loft and 3 spacious bedrms. Primary bedrm comes with a walk in closet and its own private ensuite bath with quartz counter tops, double sinks and stand up glass shower. Laundry is also located on the 2nd level. Basement is big and awaits your personal touch. Backyard is fully fenced and private. This home is located on a large corner lot and currently has no rear neighbours. Please click on the media link to view a 3D tour of the home. (id:44758)
Open House
此属性有开放式房屋!
开始于:
2:00 pm
结束于:
4:00 pm
房源概要
|
MLS® Number
|
1420469 |
|
房源类型
|
民宅 |
|
临近地区
|
Avalon West |
|
附近的便利设施
|
公共交通, 购物, Water Nearby |
|
社区特征
|
Family Oriented |
|
总车位
|
4 |
详 情
|
浴室
|
3 |
|
地上卧房
|
3 |
|
总卧房
|
3 |
|
赠送家电包括
|
冰箱, 洗碗机, 烘干机, 微波炉 Range Hood Combo, 炉子, 洗衣机 |
|
地下室进展
|
已完成 |
|
地下室类型
|
Full (unfinished) |
|
施工日期
|
2019 |
|
施工种类
|
独立屋 |
|
空调
|
中央空调 |
|
外墙
|
砖, Siding |
|
Flooring Type
|
Wall-to-wall Carpet, Mixed Flooring, Laminate, Tile |
|
地基类型
|
混凝土浇筑 |
|
客人卫生间(不包含洗浴)
|
1 |
|
供暖方式
|
天然气 |
|
供暖类型
|
压力热风 |
|
储存空间
|
2 |
|
类型
|
独立屋 |
|
设备间
|
市政供水 |
车 位
土地
|
英亩数
|
无 |
|
土地便利设施
|
公共交通, 购物, Water Nearby |
|
污水道
|
城市污水处理系统 |
|
土地宽度
|
47 Ft |
|
不规则大小
|
47.01 Ft X 0 Ft (irregular Lot) |
|
规划描述
|
住宅 |
房 间
| 楼 层 |
类 型 |
长 度 |
宽 度 |
面 积 |
|
二楼 |
Loft |
|
|
16'9" x 10'8" |
|
二楼 |
主卧 |
|
|
14'5" x 12'6" |
|
二楼 |
四件套主卧浴室 |
|
|
9'8" x 10'4" |
|
二楼 |
卧室 |
|
|
10'2" x 10'4" |
|
二楼 |
完整的浴室 |
|
|
8'4" x 4'10" |
|
二楼 |
卧室 |
|
|
10'0" x 12'1" |
|
一楼 |
Partial Bathroom |
|
|
5'10" x 5'5" |
|
一楼 |
餐厅 |
|
|
11'4" x 9'10" |
|
一楼 |
客厅 |
|
|
11'2" x 18'5" |
|
一楼 |
厨房 |
|
|
9'3" x 13'8" |
https://www.realtor.ca/real-estate/27654650/301-sweetclover-way-ottawa-avalon-west


































