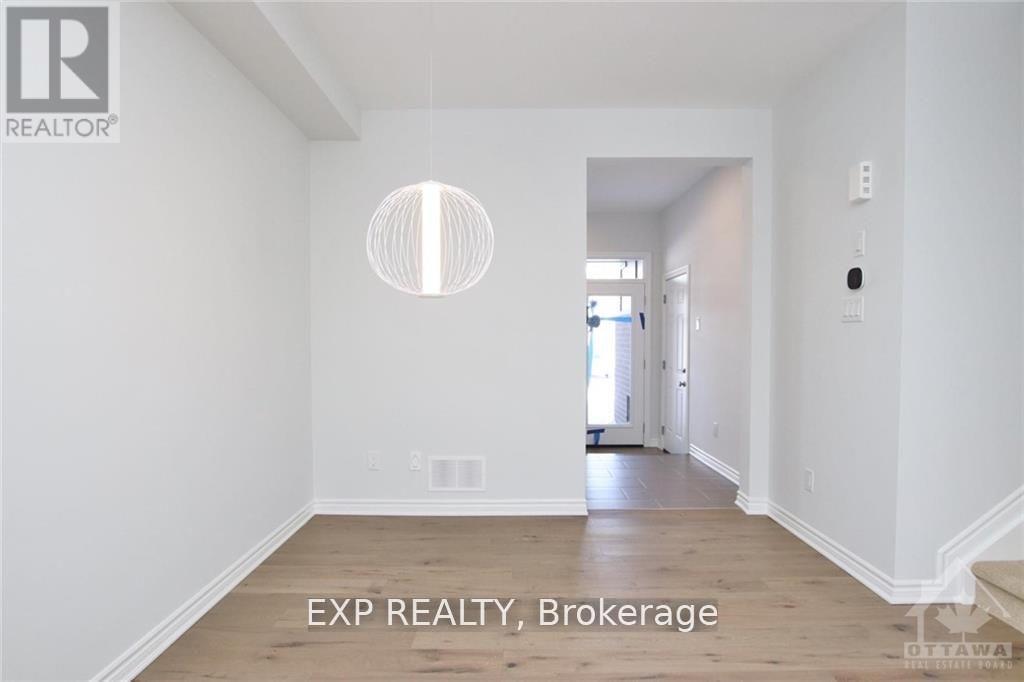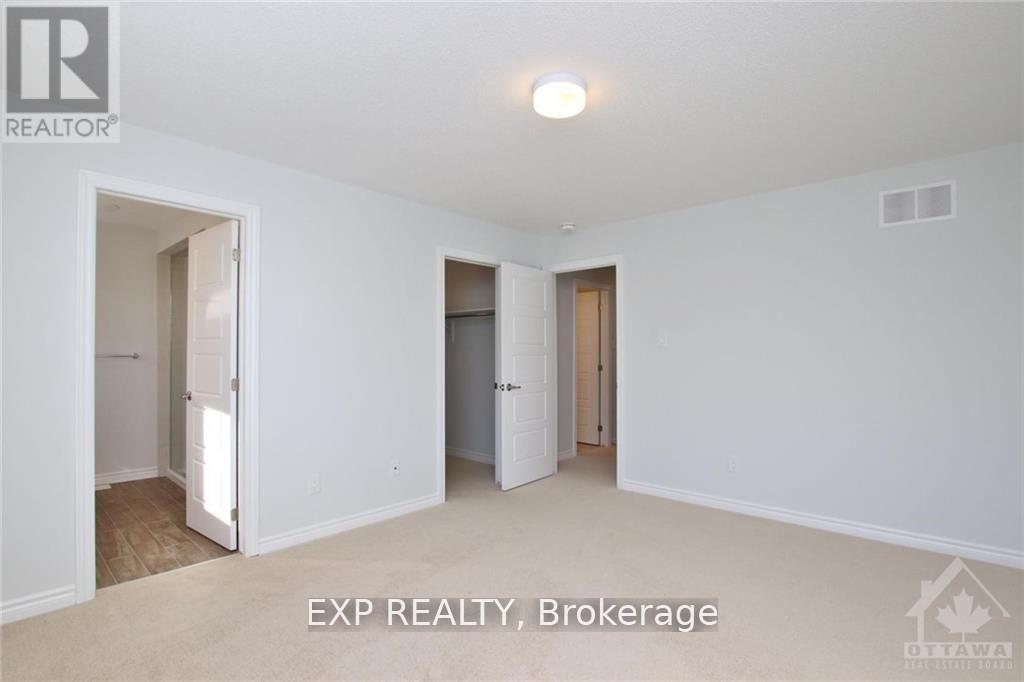3 卧室
3 浴室
风热取暖
$569,990
Be the first to live in this BRAND NEW 3bed/3bath townhome in Richmond Meadows! Mattamy's popular Fir Model boasts 1448 sqft of living space. There is still time to choose your finishes and make this home your own with $10000 at the Design Studio. Open concept main floor boasts hardwood flooring, 9ft ceilings & lots of natural light. Great use of space with foyer closet & powder room conveniently located next to the inside entry to the garage. Not a detail has been missed in the kitchen with plenty of cabinet/counter space, an island, backsplash and patio door access to the backyard. Upper level has a spacious primary bedroom with a walk-in closet & spa-like ensuite. Two additional bedrooms & a full bath complete the 2nd level. Fully finished lower level features plenty of space and storage. THREE Appliance voucher included. Photos provided are of a similar unit to showcase builder finishes. Floor plans attached. (id:44758)
房源概要
|
MLS® Number
|
X11989811 |
|
房源类型
|
民宅 |
|
社区名字
|
8209 - Goulbourn Twp From Franktown Rd/South To Rideau |
|
总车位
|
2 |
详 情
|
浴室
|
3 |
|
地上卧房
|
3 |
|
总卧房
|
3 |
|
赠送家电包括
|
Hood 电扇 |
|
地下室进展
|
已装修 |
|
地下室类型
|
全完工 |
|
施工种类
|
附加的 |
|
外墙
|
砖, 乙烯基壁板 |
|
地基类型
|
混凝土 |
|
客人卫生间(不包含洗浴)
|
1 |
|
供暖方式
|
天然气 |
|
供暖类型
|
压力热风 |
|
储存空间
|
2 |
|
类型
|
联排别墅 |
|
设备间
|
市政供水 |
车 位
土地
|
英亩数
|
无 |
|
污水道
|
Sanitary Sewer |
|
土地深度
|
82 Ft |
|
土地宽度
|
22 Ft ,3 In |
|
不规则大小
|
22.3 X 82.02 Ft |
房 间
| 楼 层 |
类 型 |
长 度 |
宽 度 |
面 积 |
|
二楼 |
主卧 |
3.65 m |
4.29 m |
3.65 m x 4.29 m |
|
二楼 |
第二卧房 |
2.74 m |
4.11 m |
2.74 m x 4.11 m |
|
二楼 |
第三卧房 |
3.41 m |
3.04 m |
3.41 m x 3.04 m |
|
Lower Level |
娱乐,游戏房 |
4.51 m |
4.17 m |
4.51 m x 4.17 m |
|
一楼 |
厨房 |
2.74 m |
2.26 m |
2.74 m x 2.26 m |
|
一楼 |
客厅 |
3.53 m |
4.26 m |
3.53 m x 4.26 m |
|
一楼 |
餐厅 |
3.1 m |
3.35 m |
3.1 m x 3.35 m |
https://www.realtor.ca/real-estate/27955513/307-cornflower-row-ottawa-8209-goulbourn-twp-from-franktown-rdsouth-to-rideau

















