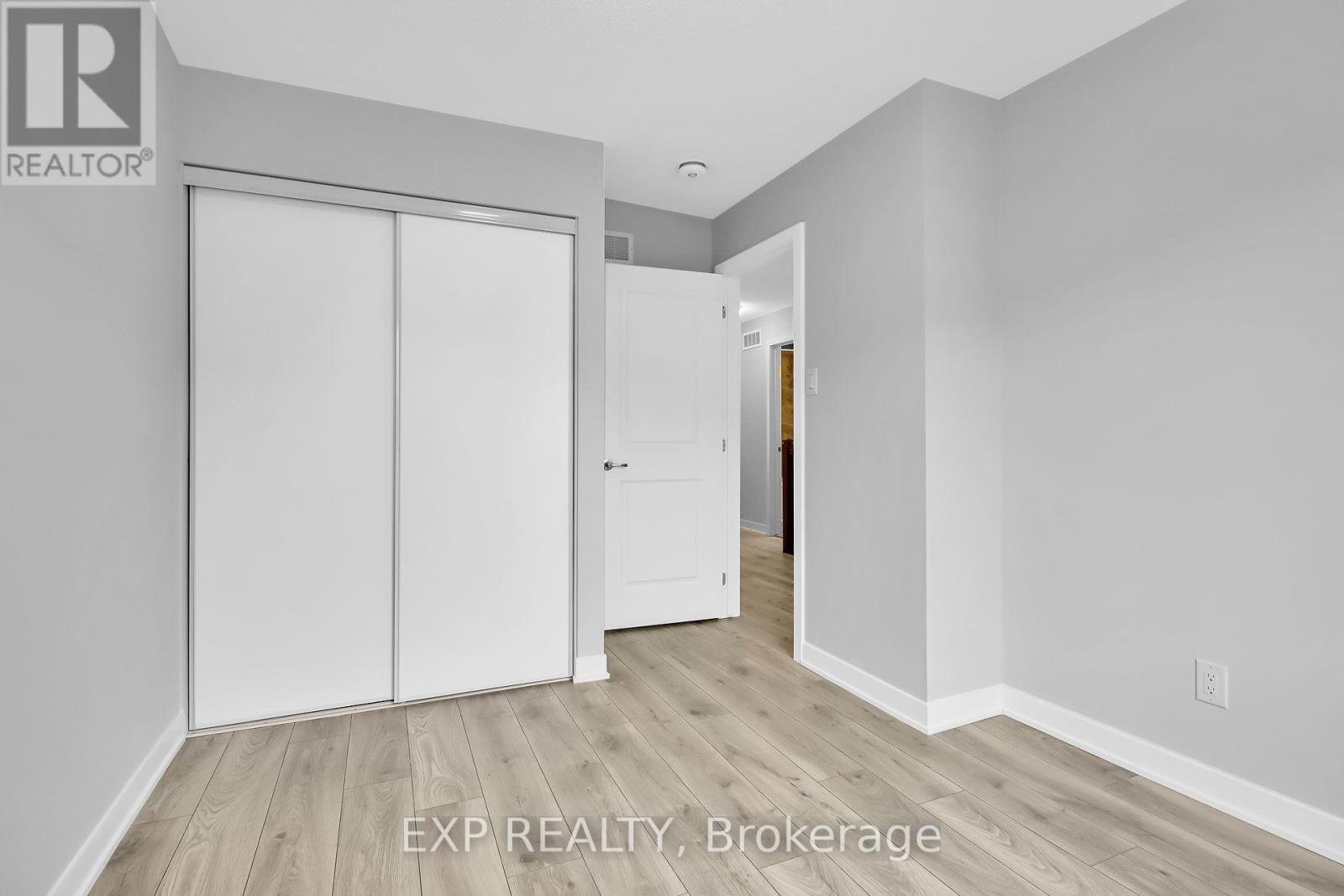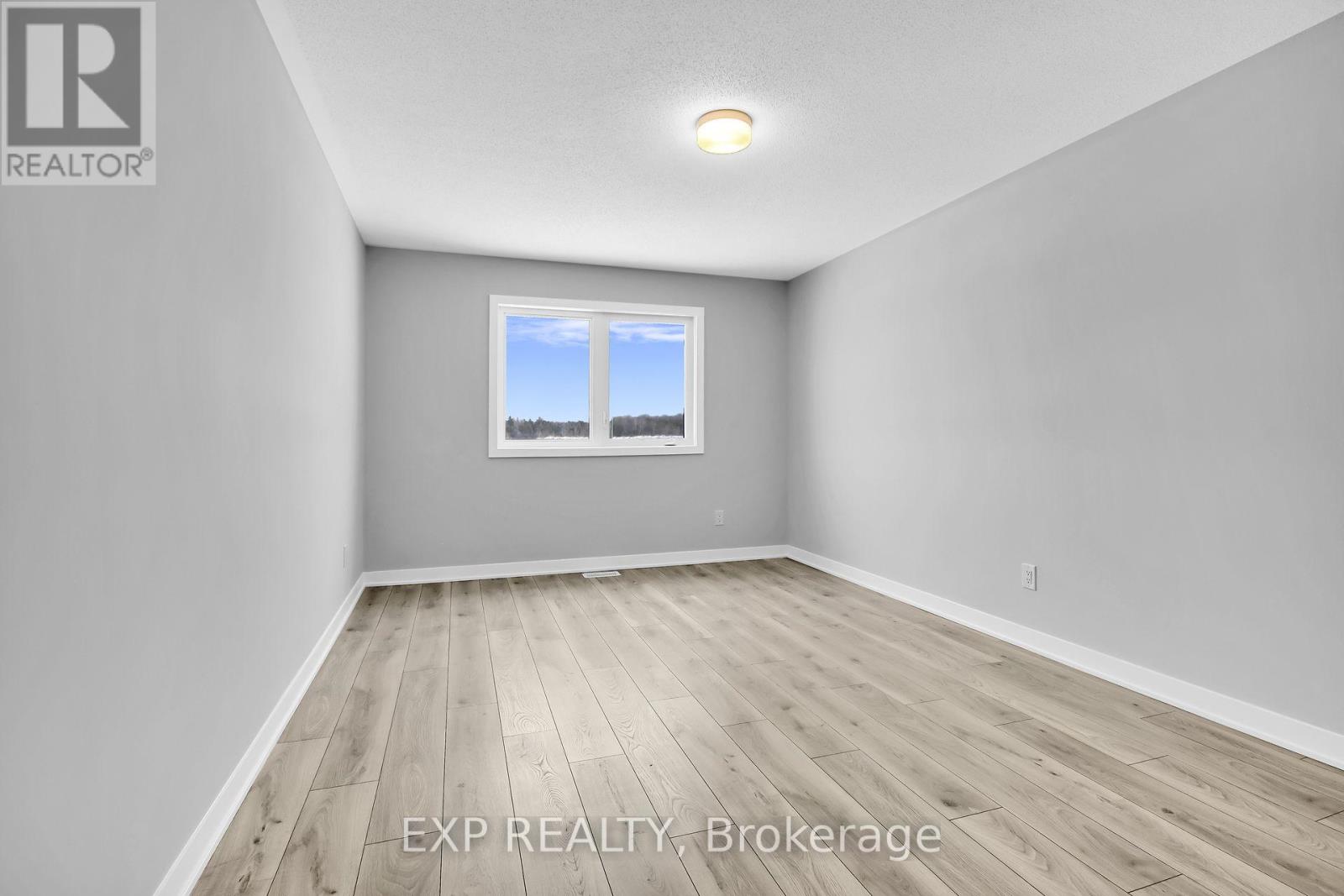3 卧室
3 浴室
风热取暖
$614,990
Be the first to live here! Mattamy's popular Oak End model features 1779 sqft of living space. There is still time to choose your finishes and make this home your own with $10,000 at the design studio. The open concept main floor boasts tons of natural light. Great use of space with foyer closet & powder room conveniently located next to the inside entry. Not a detail has been missed in the kitchen with loads of cabinet space, a breakfast bar & eat-in kitchen. Relax in the spacious living room or entertain guests in the dining room. Upper level has a spacious Primary bedroom with a walk-in closet and ensuite. Secondary bedrooms are a generous size. A full bath and laundry room complete the 2nd level. Fully finished lower level. Three appliance voucher included. (id:44758)
房源概要
|
MLS® Number
|
X11989866 |
|
房源类型
|
民宅 |
|
社区名字
|
8209 - Goulbourn Twp From Franktown Rd/South To Rideau |
|
附近的便利设施
|
公共交通, 公园 |
|
总车位
|
2 |
详 情
|
浴室
|
3 |
|
地上卧房
|
3 |
|
总卧房
|
3 |
|
赠送家电包括
|
Water Heater, Hood 电扇 |
|
地下室进展
|
已装修 |
|
地下室类型
|
全完工 |
|
施工种类
|
附加的 |
|
外墙
|
砖 |
|
地基类型
|
混凝土 |
|
客人卫生间(不包含洗浴)
|
1 |
|
供暖方式
|
天然气 |
|
供暖类型
|
压力热风 |
|
储存空间
|
2 |
|
类型
|
联排别墅 |
|
设备间
|
市政供水 |
车 位
土地
|
英亩数
|
无 |
|
土地便利设施
|
公共交通, 公园 |
|
污水道
|
Sanitary Sewer |
|
土地深度
|
82 Ft |
|
土地宽度
|
26 Ft ,10 In |
|
不规则大小
|
26.9 X 82.02 Ft ; 0 |
|
规划描述
|
住宅 |
房 间
| 楼 层 |
类 型 |
长 度 |
宽 度 |
面 积 |
|
二楼 |
主卧 |
3.35 m |
4.29 m |
3.35 m x 4.29 m |
|
二楼 |
卧室 |
2.74 m |
4.08 m |
2.74 m x 4.08 m |
|
二楼 |
卧室 |
3.4 m |
3.04 m |
3.4 m x 3.04 m |
|
Lower Level |
娱乐,游戏房 |
4.47 m |
4.14 m |
4.47 m x 4.14 m |
|
一楼 |
厨房 |
2.74 m |
4.26 m |
2.74 m x 4.26 m |
|
一楼 |
客厅 |
3.5 m |
4.26 m |
3.5 m x 4.26 m |
|
一楼 |
餐厅 |
3.09 m |
3.35 m |
3.09 m x 3.35 m |
https://www.realtor.ca/real-estate/27955874/309-cornflower-row-ottawa-8209-goulbourn-twp-from-franktown-rdsouth-to-rideau


















