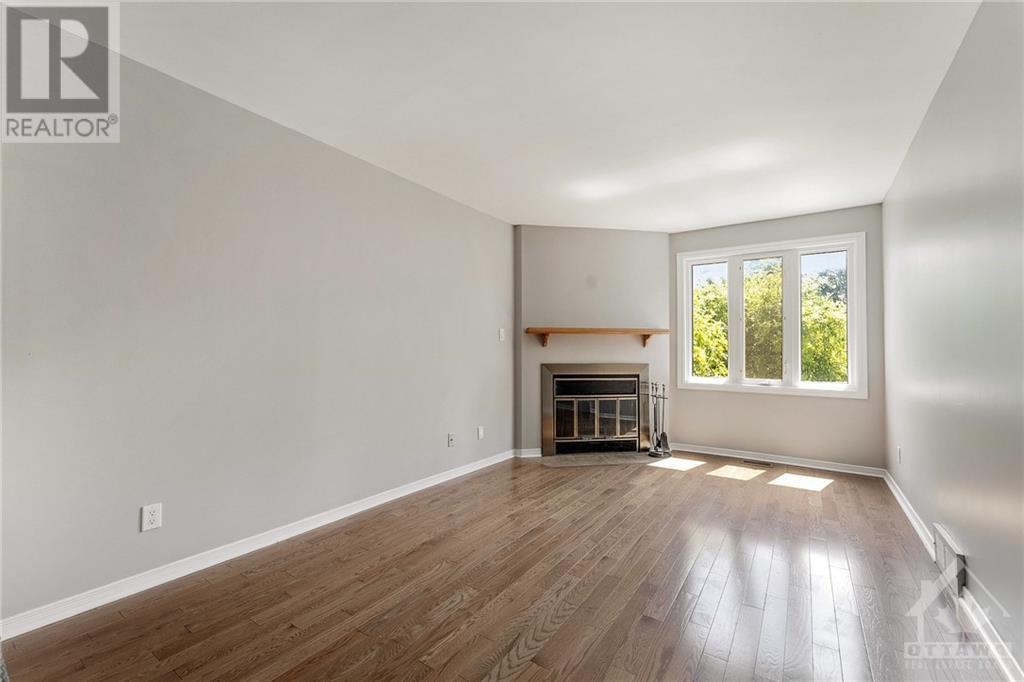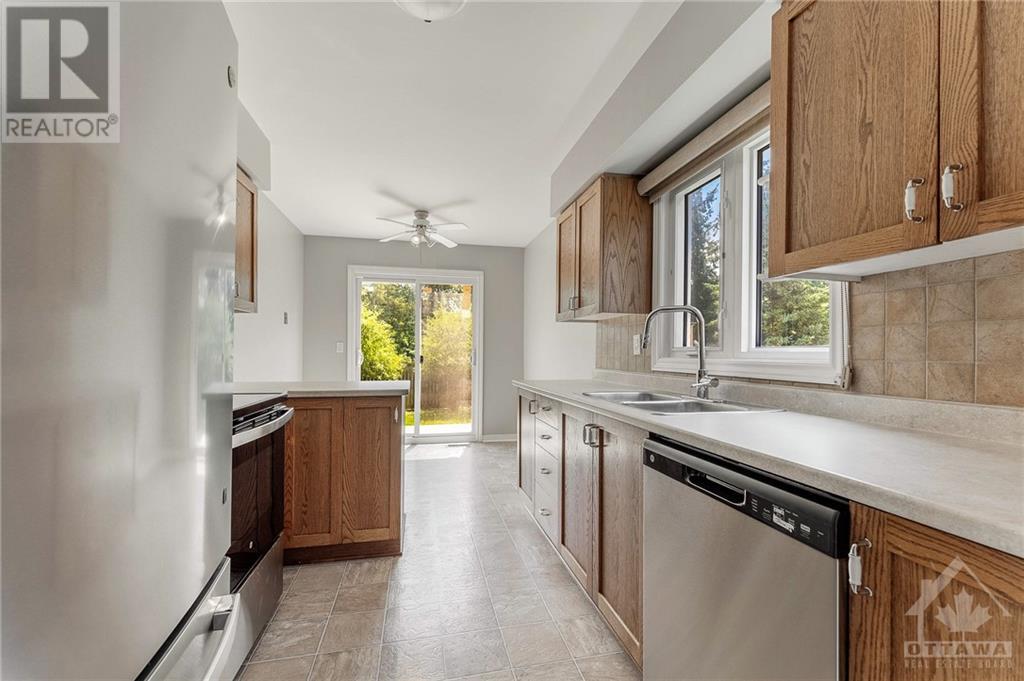3 卧室
3 浴室
壁炉
中央空调
风热取暖
$624,900
Tucked away in the well established neighbourhood of Katimavik, this 3 bed, 3 bath end unit townhome boasts no rear neighbours and just steps from schools. Hardwood floors flow through the dining & living rooms which have recently been painted in neutral tones. New appliances highlight the kitchen which offers a great space for the chef in you. Take the newly carpeted stairs to the 2nd level where you will find 3 spacious beds. The bright primary bedroom opens on to the 4 pc ensuite boasting a beautiful new vanity. Bedrooms 2 & 3 are a perfect size for your growing family. A convenient 4 pc main bath is located just adjacent to the bedrooms. The fully finished basement with high end flooring offers a great recreation space and a home office. Relax after a busy day on the private backyard deck. New vanities in all baths, new kitchen appls (4yr warranty), new deck, entire home freshly painted, new carpet, new kitchen countertop, new front door, new windows, AC (2023), Furnace (2011). (id:44758)
房源概要
|
MLS® Number
|
1401752 |
|
房源类型
|
民宅 |
|
临近地区
|
Katimavik |
|
附近的便利设施
|
公共交通, Recreation Nearby |
|
特征
|
自动车库门 |
|
总车位
|
3 |
|
结构
|
Deck |
详 情
|
浴室
|
3 |
|
地上卧房
|
3 |
|
总卧房
|
3 |
|
赠送家电包括
|
冰箱, 洗碗机, 烘干机, 炉子, 洗衣机 |
|
地下室进展
|
已装修 |
|
地下室类型
|
全完工 |
|
施工日期
|
1988 |
|
空调
|
中央空调 |
|
外墙
|
砖, Siding |
|
壁炉
|
有 |
|
Fireplace Total
|
1 |
|
Flooring Type
|
Wall-to-wall Carpet, Mixed Flooring |
|
地基类型
|
混凝土浇筑 |
|
客人卫生间(不包含洗浴)
|
1 |
|
供暖方式
|
天然气 |
|
供暖类型
|
压力热风 |
|
储存空间
|
2 |
|
类型
|
联排别墅 |
|
设备间
|
市政供水 |
车 位
土地
|
英亩数
|
无 |
|
围栏类型
|
Fenced Yard |
|
土地便利设施
|
公共交通, Recreation Nearby |
|
污水道
|
城市污水处理系统 |
|
土地深度
|
114 Ft ,10 In |
|
土地宽度
|
27 Ft ,6 In |
|
不规则大小
|
27.5 Ft X 114.83 Ft |
|
规划描述
|
住宅 |
房 间
| 楼 层 |
类 型 |
长 度 |
宽 度 |
面 积 |
|
二楼 |
主卧 |
|
|
19'2" x 12'10" |
|
二楼 |
四件套主卧浴室 |
|
|
Measurements not available |
|
二楼 |
卧室 |
|
|
13'5" x 10'0" |
|
二楼 |
卧室 |
|
|
13'2" x 8'8" |
|
二楼 |
四件套浴室 |
|
|
Measurements not available |
|
Lower Level |
家庭房 |
|
|
14'9" x 13'0" |
|
Lower Level |
Office |
|
|
11'3" x 10'0" |
|
Lower Level |
洗衣房 |
|
|
Measurements not available |
|
一楼 |
客厅 |
|
|
16'1" x 10'2" |
|
一楼 |
餐厅 |
|
|
10'10" x 10'6" |
|
一楼 |
厨房 |
|
|
9'0" x 8'5" |
|
一楼 |
Eating Area |
|
|
8'5" x 7'4" |
|
一楼 |
两件套卫生间 |
|
|
Measurements not available |
https://www.realtor.ca/real-estate/27172801/31-robarts-crescent-ottawa-katimavik


































